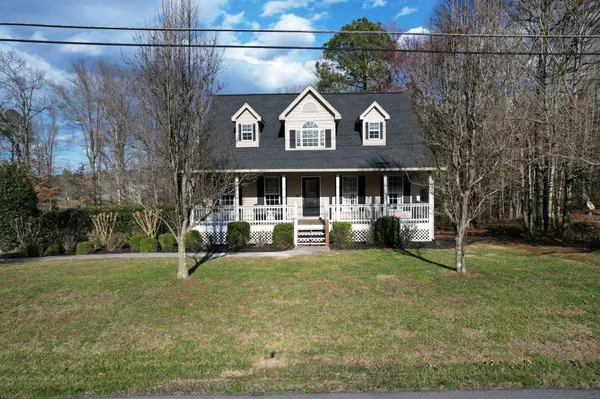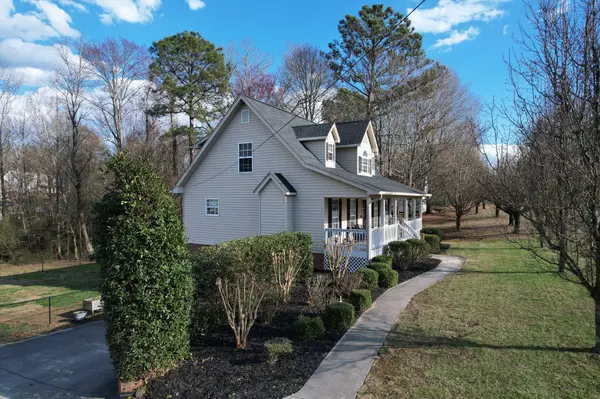$358,500
$350,000
2.4%For more information regarding the value of a property, please contact us for a free consultation.
602 Minnis Road #NE Cleveland, TN 37323
3 Beds
3 Baths
1,836 SqFt
Key Details
Sold Price $358,500
Property Type Single Family Home
Sub Type Single Family Residence
Listing Status Sold
Purchase Type For Sale
Square Footage 1,836 sqft
Price per Sqft $195
Subdivision Chestnut Grove
MLS Listing ID 2622951
Sold Date 04/09/24
Bedrooms 3
Full Baths 2
Half Baths 1
HOA Fees $6/ann
HOA Y/N Yes
Year Built 2005
Annual Tax Amount $1,009
Lot Size 0.480 Acres
Acres 0.48
Property Sub-Type Single Family Residence
Property Description
Welcome to this charming 2 story house with a covered front porch, perfect for enjoying your morning coffee! This home features an HVAC system that is only 2 years old! The main level boasts a spacious living room with a cozy gas fireplace, a kitchen with plenty of counter space, a dining room for entertaining guests, a convenient laundry room, and a half bathroom. The primary bedroom is also on the main level which includes a full bathroom and walk in closet for added convenience. Upstairs, you will find two additional bedrooms and another full bathroom. The basement offers a 2 car attached garage, perfect for keeping your vehicles out of the elements. The fenced back yard is great for pets or outdoor gatherings. Don't miss your chance to make this lovely house your new home!
Location
State TN
County Bradley County
Interior
Interior Features Walk-In Closet(s), High Speed Internet
Heating Central, Electric
Cooling Other, Central Air
Flooring Finished Wood, Other
Fireplace N
Exterior
Garage Spaces 2.0
Utilities Available Electricity Available, Water Available
View Y/N false
Roof Type Shingle
Private Pool false
Building
Lot Description Level
Story 2
Sewer Septic Tank
Water Public
Structure Type Vinyl Siding
New Construction false
Schools
Elementary Schools Park View Elementary School
Middle Schools Ocoee Middle School
High Schools Walker Valley High School
Others
Senior Community false
Read Less
Want to know what your home might be worth? Contact us for a FREE valuation!

Our team is ready to help you sell your home for the highest possible price ASAP

© 2025 Listings courtesy of RealTrac as distributed by MLS GRID. All Rights Reserved.





