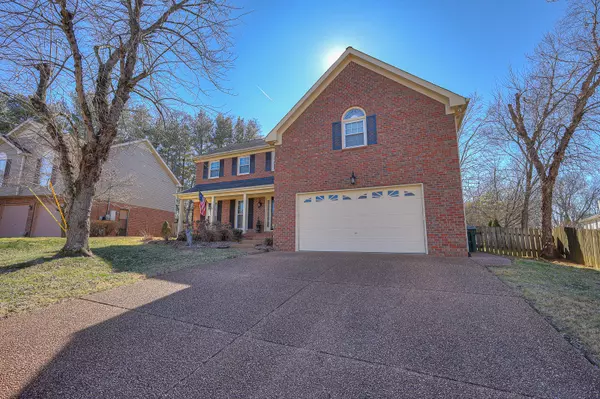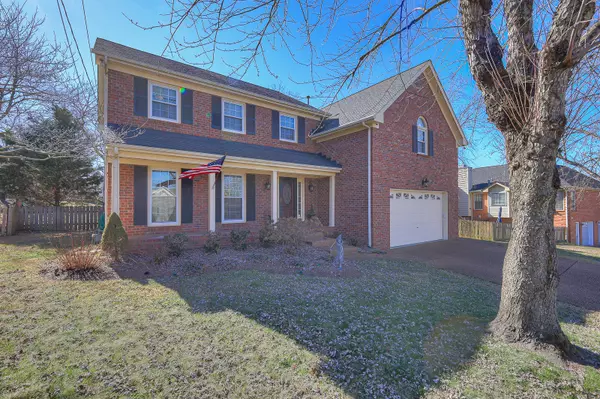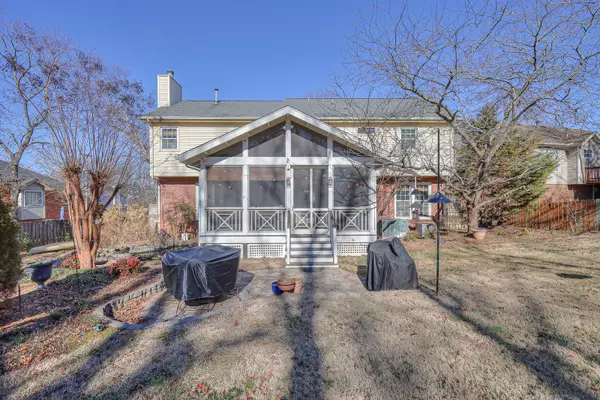$545,000
$545,000
For more information regarding the value of a property, please contact us for a free consultation.
4360 Oakcrest Lane Hermitage, TN 37076
4 Beds
3 Baths
2,720 SqFt
Key Details
Sold Price $545,000
Property Type Single Family Home
Sub Type Single Family Residence
Listing Status Sold
Purchase Type For Sale
Square Footage 2,720 sqft
Price per Sqft $200
Subdivision Oakcrest
MLS Listing ID 2623033
Sold Date 04/11/24
Bedrooms 4
Full Baths 2
Half Baths 1
HOA Fees $25/ann
HOA Y/N Yes
Year Built 1991
Annual Tax Amount $2,585
Lot Size 10,454 Sqft
Acres 0.24
Lot Dimensions 65 X 128
Property Description
This lovely home is a 10 from top to bottom! Beautiful hardwood floors on the main, updated kitchen with granite and tons of pantry storage. Updated bathrooms w/ quartz countertops and shiplap walls. Primary suite has 2 closets plus a walk-in closet in primary bath. Large walk-in shower, free standing soaking tub and double vanity in primary bath. You will love having your coffee on this large screened in porch with a private wooded view of the fully fenced back yard. All screened panels on the porch have custom vinyl inserts to allow for use in colder months. All 4 bedrooms, 2 full baths, laundry room and rec room on the 2nd floor. Half bath on the main level. Large rec room over the garage w/ tons of storage and built in cabinetry. Replacement windows in 2013/2014. Roof replaced 2011.Annual termite. 2 car garage offers extra lofted storage area. Convenient location being close to Music City Star train station, Summit Hospital and access to I-40. Showings start tomorrow 2/26.
Location
State TN
County Davidson County
Interior
Interior Features Entry Foyer
Heating Central, Natural Gas
Cooling Central Air, Electric
Flooring Carpet, Finished Wood, Tile
Fireplaces Number 1
Fireplace Y
Appliance Dishwasher, Disposal, Microwave, Refrigerator
Exterior
Garage Spaces 2.0
Utilities Available Electricity Available, Water Available, Cable Connected
View Y/N false
Roof Type Shingle
Private Pool false
Building
Lot Description Level, Wooded
Story 2
Sewer Public Sewer
Water Public
Structure Type Brick,Vinyl Siding
New Construction false
Schools
Elementary Schools Dodson Elementary
Middle Schools Dupont Tyler Middle
High Schools Mcgavock Comp High School
Others
Senior Community false
Read Less
Want to know what your home might be worth? Contact us for a FREE valuation!

Our team is ready to help you sell your home for the highest possible price ASAP

© 2025 Listings courtesy of RealTrac as distributed by MLS GRID. All Rights Reserved.





