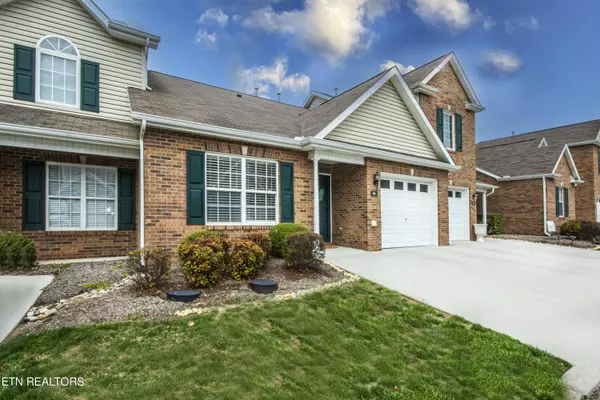$324,900
$324,900
For more information regarding the value of a property, please contact us for a free consultation.
3715 Sean Grove WAY Knoxville, TN 37921
2 Beds
2 Baths
1,312 SqFt
Key Details
Sold Price $324,900
Property Type Condo
Sub Type Condominium
Listing Status Sold
Purchase Type For Sale
Square Footage 1,312 sqft
Price per Sqft $247
Subdivision Blakewood Condos Phase 2G Unit 160
MLS Listing ID 1257185
Sold Date 04/12/24
Style Traditional
Bedrooms 2
Full Baths 2
HOA Fees $105/mo
Originating Board East Tennessee REALTORS® MLS
Year Built 2005
Lot Size 435 Sqft
Acres 0.01
Property Description
Absolutely beautiful, move-in-ready, ONE LEVEL unit in perfect location. From the moment you walk through the front door you notice abundance of natural light! Fabulous open, split bedroom floorplan with vaulted ceiling and gas fireplace in the large living room that opens into dining area and FABULOUS kitchen! Kitchen has been gorgeously updated with white cabinets, gorgeous quartz countertops, awesome tile floors, super unique tile backsplash and NEW stainless appliances. Spacious master suite with new LVP flooring, additional bedroom and bathroom with updated flooring. Another jewel in this unit is the screened porch! Enjoy your morning coffee and a good book on this fantastic porch with new tile flooring...truly becomes an additional room on a nice day. Fresh paint throughout and absolutely NO CARPET at all! Also a one car garage! Tucked back off the main road with guest parking within steps of the unit is another huge plus. Located in an awesome maintenance free development. convenient to tons..UT, Turkey Creek, Oak Ridge, etc... This unit is a MUST SEE!
Location
State TN
County Knox County - 1
Area 0.01
Rooms
Other Rooms Bedroom Main Level, Great Room, Mstr Bedroom Main Level, Split Bedroom
Basement Slab
Dining Room Breakfast Bar
Interior
Interior Features Cathedral Ceiling(s), Dry Bar, Pantry, Walk-In Closet(s), Breakfast Bar, Eat-in Kitchen
Heating Central, Natural Gas, Electric
Cooling Central Cooling, Ceiling Fan(s)
Flooring Hardwood, Vinyl, Tile
Fireplaces Number 1
Fireplaces Type Gas Log
Fireplace Yes
Appliance Dishwasher, Disposal, Dryer, Smoke Detector, Self Cleaning Oven, Refrigerator, Microwave, Washer
Heat Source Central, Natural Gas, Electric
Exterior
Exterior Feature Windows - Insulated, Patio, Porch - Screened, Doors - Storm
Parking Features Garage Door Opener, Attached, Main Level
Garage Spaces 1.0
Garage Description Attached, Garage Door Opener, Main Level, Attached
Porch true
Total Parking Spaces 1
Garage Yes
Building
Lot Description Level
Faces Oak Ridge Highway to Schaad Road to Blakewood Subdivision (LaChrista Way) on left. Left on Hannah View, Left on Sean Grove Way, Condo is second on the left.
Sewer Public Sewer
Water Public
Architectural Style Traditional
Structure Type Vinyl Siding,Brick
Schools
Middle Schools Karns
High Schools Karns
Others
HOA Fee Include Building Exterior,Association Ins,Trash,Grounds Maintenance
Restrictions Yes
Tax ID 079GC00404D
Energy Description Electric, Gas(Natural)
Read Less
Want to know what your home might be worth? Contact us for a FREE valuation!

Our team is ready to help you sell your home for the highest possible price ASAP





