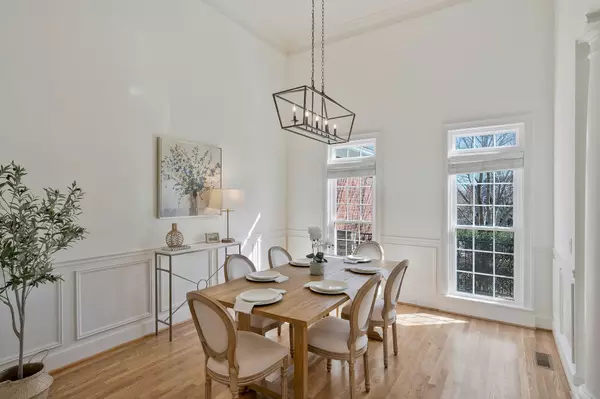$1,570,250
$1,550,000
1.3%For more information regarding the value of a property, please contact us for a free consultation.
1232 Concord Hunt Dr Brentwood, TN 37027
4 Beds
5 Baths
3,935 SqFt
Key Details
Sold Price $1,570,250
Property Type Single Family Home
Sub Type Single Family Residence
Listing Status Sold
Purchase Type For Sale
Square Footage 3,935 sqft
Price per Sqft $399
Subdivision Concord Hunt Sec 6
MLS Listing ID 2628405
Sold Date 04/17/24
Bedrooms 4
Full Baths 4
Half Baths 1
HOA Fees $115/mo
HOA Y/N Yes
Year Built 2004
Annual Tax Amount $4,751
Lot Size 0.660 Acres
Acres 0.66
Lot Dimensions 128 X 210
Property Sub-Type Single Family Residence
Property Description
Welcome to this Graceful & Charming well Maintained 4 Bedroom 4.5 Baths ONE LEVEL Home elegantly poised on a CORNER Level Lot with CIRCULAR driveway & Full Yard irrigation. SUN PORCH (273 SQFT) with heat & cooling (NOT included in total sqft). Only BONUS room with FULL Bath on 2nd level. TWO-story Ceiling in Living room. HIGH 14 ft ceilings in foyer & formal Dining room. Tray ceiling in Primary bedroom. REFINISHED Hardwood floor in living areas. Electric switch FIREPLACE with built-in shelves and cabinets in the living room.NEW EPOXY floor in 3 Car Garage with BUILT IN cabinets. NEW Roof (2020) & NEW Front & Master BR Windows (2021) 2 Insulated Walk-in Attics ready for EXTRA EXPANSION (1000 sqft). FRESHLY PAINTED . WALK TO Crockett Park, YMCA,Brentwood Library & Multiple Football/Soccer fields & Tennis courts BALCONY SEATS for 4th of July Fireworks from front EXTENDED driveway. Minutes to I-65, Fire/Police/ Recycle station. POOL & Clubhouse in Concord Hunt.BRENTWOOD SCHOOLS.
Location
State TN
County Williamson County
Rooms
Main Level Bedrooms 4
Interior
Interior Features Entry Foyer, Extra Closets, High Ceilings, Pantry, Redecorated, Smart Camera(s)/Recording, Storage, Walk-In Closet(s), Primary Bedroom Main Floor, Kitchen Island
Heating Central
Cooling Central Air
Flooring Carpet, Finished Wood, Tile
Fireplaces Number 1
Fireplace Y
Exterior
Garage Spaces 3.0
Utilities Available Water Available
View Y/N false
Private Pool false
Building
Lot Description Corner Lot, Level
Story 2
Sewer Public Sewer
Water Public
Structure Type Brick
New Construction false
Schools
Elementary Schools Crockett Elementary
Middle Schools Woodland Middle School
High Schools Ravenwood High School
Others
HOA Fee Include Maintenance Grounds,Recreation Facilities
Senior Community false
Read Less
Want to know what your home might be worth? Contact us for a FREE valuation!

Our team is ready to help you sell your home for the highest possible price ASAP

© 2025 Listings courtesy of RealTrac as distributed by MLS GRID. All Rights Reserved.





