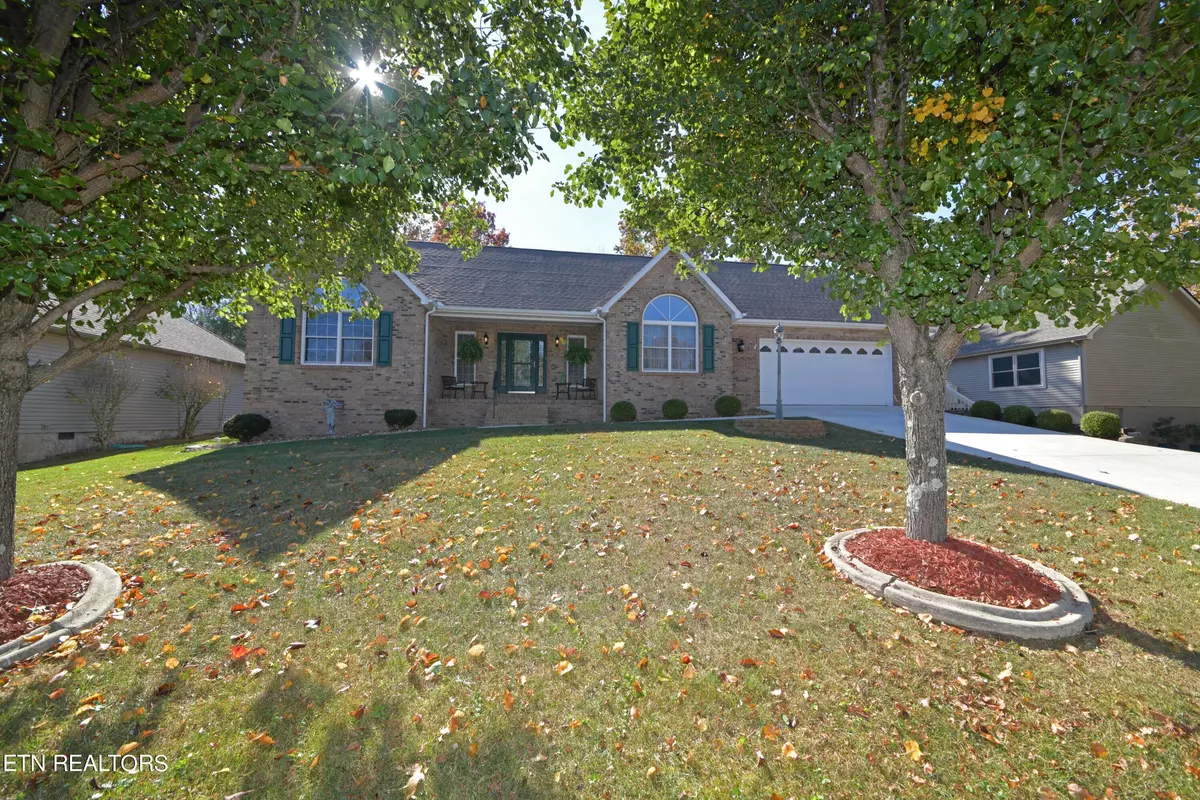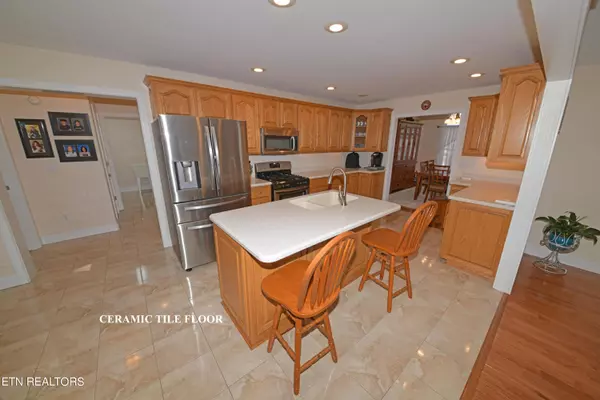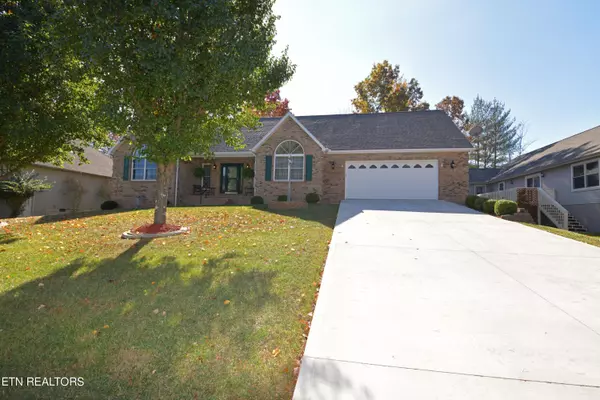$487,000
$500,000
2.6%For more information regarding the value of a property, please contact us for a free consultation.
147 Forest Hill DR Fairfield Glade, TN 38558
3 Beds
3 Baths
2,768 SqFt
Key Details
Sold Price $487,000
Property Type Single Family Home
Sub Type Residential
Listing Status Sold
Purchase Type For Sale
Square Footage 2,768 sqft
Price per Sqft $175
Subdivision Forest Hills
MLS Listing ID 1244561
Sold Date 04/19/24
Style Traditional
Bedrooms 3
Full Baths 2
Half Baths 1
HOA Fees $112/mo
Originating Board East Tennessee REALTORS® MLS
Year Built 2007
Lot Size 0.300 Acres
Acres 0.3
Lot Dimensions 85.0 X 150.0
Property Description
Move in ready, very well maintained Inman built home in a friendly neighborhood that holds social get togethers and pot luck dinners. Home features: split bedroom design, formal entry with twin closets, semi-open design, formal dining room, brick front, new Trane HVAC system in 2020, Anderson windows, Delta faucets, hardwood floors 2019, covered front porch, 4 season sunroom, bonus room over garage, alarm system, fresh stained deck in back, shed in back with 2 storage lofts, oversized garage with room for bench/shop, extra insulation in attic to keep costs down, new vapor barrier in crawl space 2020. Kitchen features new fridge and new gas range in 2023, solid surface countertops, Island, custom cabinets with lighting, pantry, lots of cabinet/counter space, eat in area and breakfast bar. Living room has h/w floors, vaulted ceilings with skylights, lots of natural light, gas log fireplace. Master bedroom has oak h/w floors, trey ceiling, door to deck, bath with twin comfort height vanities, ceramic tile floor, jetted tub, separate easy to clean step in shower, walk in closet with built in shelves. Formal dining room has oak h/w floor, vaulted ceiling. Bonus room has new carpet in 2019, half bath, large closet and doors to attic for loads of additional storage. This is the perfect home for entertaining overnight family and friends. Bonus room is perfect for an art studio, exercise room, movie theater, office or guest room for grandkids or in-laws. Some furniture available for purchase separately. Driveway gets lots of sunlight so on rare occasion we have snow, it melts quickly without needing to shovel.
Location
State TN
County Cumberland County - 34
Area 0.3
Rooms
Other Rooms LaundryUtility, DenStudy, Sunroom, Bedroom Main Level, Extra Storage, Office, Breakfast Room, Great Room, Mstr Bedroom Main Level, Split Bedroom
Basement Crawl Space
Dining Room Breakfast Bar, Eat-in Kitchen, Formal Dining Area, Breakfast Room
Interior
Interior Features Cathedral Ceiling(s), Island in Kitchen, Pantry, Walk-In Closet(s), Breakfast Bar, Eat-in Kitchen
Heating Central, Forced Air, Heat Pump, Propane, Electric
Cooling Central Cooling, Ceiling Fan(s)
Flooring Carpet, Hardwood, Tile
Fireplaces Number 1
Fireplaces Type Marble, Gas Log
Fireplace Yes
Appliance Dishwasher, Disposal, Gas Stove, Smoke Detector, Self Cleaning Oven, Security Alarm, Refrigerator, Microwave
Heat Source Central, Forced Air, Heat Pump, Propane, Electric
Laundry true
Exterior
Exterior Feature Windows - Insulated, Porch - Covered, Prof Landscaped, Deck, Cable Available (TV Only), Doors - Storm
Parking Features Garage Door Opener, Attached, Main Level
Garage Spaces 2.0
Garage Description Attached, Garage Door Opener, Main Level, Attached
Pool true
Amenities Available Clubhouse, Golf Course, Playground, Recreation Facilities, Sauna, Security, Pool, Tennis Court(s)
View Wooded
Total Parking Spaces 2
Garage Yes
Building
Lot Description Wooded, Golf Community
Faces From Peavine rd turn onto Stonehenge Dr, then left turn on second Forest Hill Dr, home is on left, no sign in yeard.
Sewer Public Sewer
Water Public
Architectural Style Traditional
Additional Building Storage
Structure Type Vinyl Siding,Brick,Frame
Schools
Middle Schools Crab Orchard
High Schools Stone Memorial
Others
HOA Fee Include Fire Protection,Trash,Sewer,Security,Some Amenities
Restrictions Yes
Tax ID 053K E 015.00
Energy Description Electric, Propane
Read Less
Want to know what your home might be worth? Contact us for a FREE valuation!

Our team is ready to help you sell your home for the highest possible price ASAP





