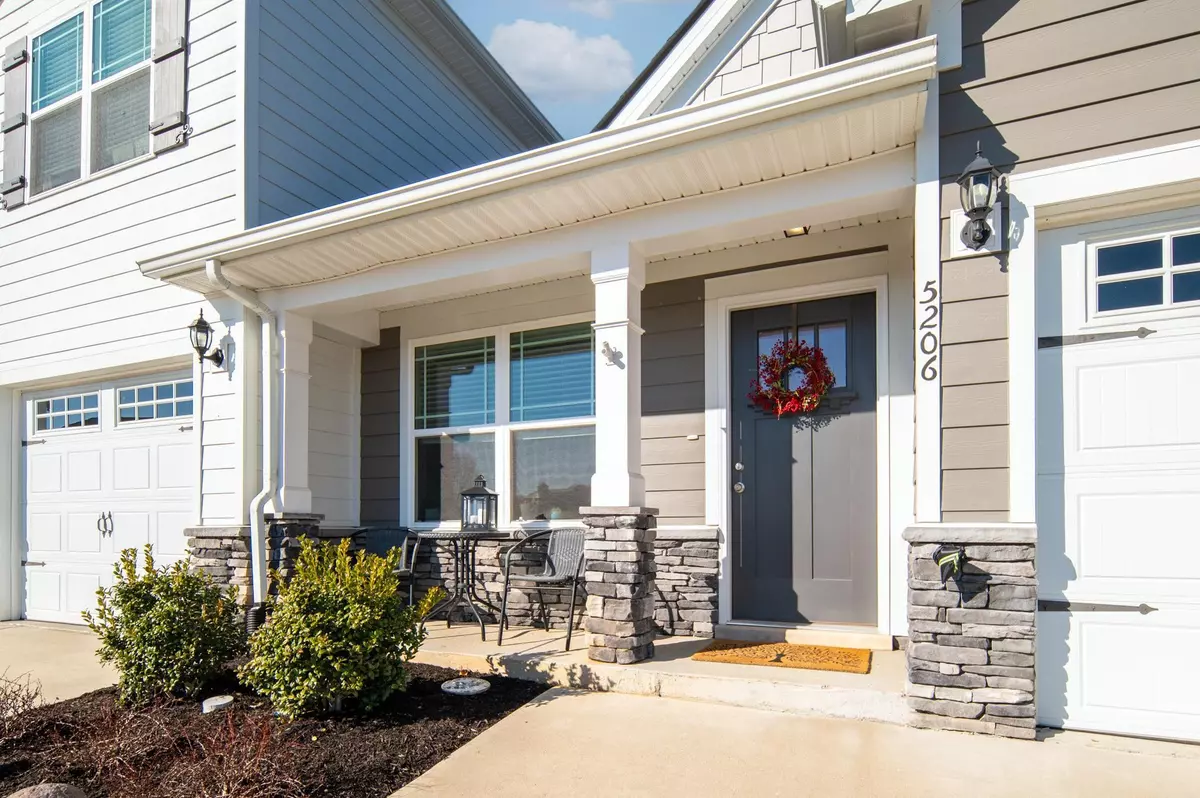$335,000
$344,000
2.6%For more information regarding the value of a property, please contact us for a free consultation.
5206 Normandy Cob Dr Murfreesboro, TN 37129
2 Beds
3 Baths
1,487 SqFt
Key Details
Sold Price $335,000
Property Type Townhouse
Sub Type Townhouse
Listing Status Sold
Purchase Type For Sale
Square Footage 1,487 sqft
Price per Sqft $225
Subdivision Shelton Crossing Lot 1
MLS Listing ID 2618108
Sold Date 04/18/24
Bedrooms 2
Full Baths 2
Half Baths 1
HOA Fees $200/mo
HOA Y/N Yes
Year Built 2021
Annual Tax Amount $2,077
Property Description
Discover the perfect blend of convenience and comfort-- just 12 minutes from downtown Murfreesboro-- you'll find this charming townhome. A coveted end-unit location, it showcases 2 bedrooms and 2.5 baths and offers a serene retreat with vaulted ceilings accentuating the spacious living and primary bedroom areas. The modern kitchen features lovely granite countertops, perfect for culinary endeavors. Primary bedroom also features a generous walk-in closet, offering ample storage. The thoughtfully designed floorplan enhances functionality and flow, providing a seamless sightline from the front to back of the house. Step outside to the fenced patio, ideal for alfresco dining or leisurely relaxation. Absence of neighbors in front or behind ensures uninterrupted privacy. Schedule a showing TODAY!
Location
State TN
County Rutherford County
Rooms
Main Level Bedrooms 1
Interior
Heating Central
Cooling Central Air, Electric
Flooring Laminate, Vinyl
Fireplace N
Appliance Dishwasher, Microwave
Exterior
Exterior Feature Balcony, Garage Door Opener
Garage Spaces 1.0
Utilities Available Electricity Available, Water Available
View Y/N false
Roof Type Shingle
Private Pool false
Building
Lot Description Level
Story 2
Sewer Public Sewer
Water Private
Structure Type Fiber Cement,Stone
New Construction false
Schools
Elementary Schools Brown'S Chapel Elementary School
Middle Schools Blackman Middle School
High Schools Blackman High School
Others
HOA Fee Include Exterior Maintenance,Insurance
Senior Community false
Read Less
Want to know what your home might be worth? Contact us for a FREE valuation!

Our team is ready to help you sell your home for the highest possible price ASAP

© 2025 Listings courtesy of RealTrac as distributed by MLS GRID. All Rights Reserved.





