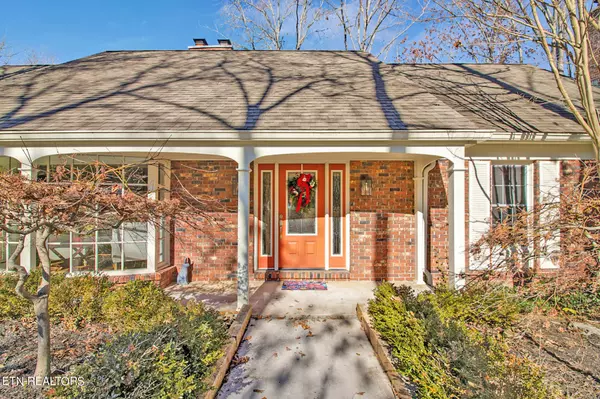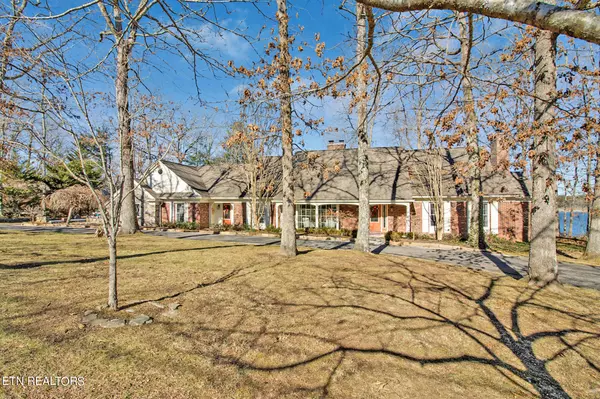$1,100,000
$1,250,000
12.0%For more information regarding the value of a property, please contact us for a free consultation.
660 Holiday DR Crossville, TN 38555
6 Beds
7 Baths
4,500 SqFt
Key Details
Sold Price $1,100,000
Property Type Single Family Home
Sub Type Residential
Listing Status Sold
Purchase Type For Sale
Square Footage 4,500 sqft
Price per Sqft $244
Subdivision Holiday Hills
MLS Listing ID 1248216
Sold Date 04/22/24
Style Traditional
Bedrooms 6
Full Baths 3
Half Baths 4
HOA Fees $25/ann
Originating Board East Tennessee REALTORS® MLS
Year Built 1972
Lot Size 1.450 Acres
Acres 1.45
Lot Dimensions 185x342
Property Description
This beautiful, bright 4500+ sq ft home on LAKE HOLIDAY in the highly sought-after Holiday Hills area, offers lake front living with a feel of being in the country while being only 5 minutes from the center of town. Beautiful, oversized boat dock and deck. The home features large windows throughout with lake views from most rooms, and a home office/library with custom woodwork, shelves, and a gas fireplace at the front of the house, which could also be used as a bedroom or exercise room. The house has two entrances, one opening to an elegant foyer with a curved wrought iron stairway; the other entrance leading to a large mudroom with cubbies, and additional built in oversized freezer and fridge. The living room has a large bay window and a wood burning fireplace. The home features 2 master suites, and 3 other bedrooms. The primary master has his and hers bathrooms, each with its own walk-in closet and heated floors. A combination large utility room/butler's pantry is located behind a kitchen with granite countertops and stainless appliances. Formal dining area, breakfast area, and a family room with a brick gas fireplace. Amazing storage found throughout the house, including three walk-in closets in the upstairs hallway, one of which is cedar lined. Two oversized garages, one attached to a large, lovely room with arched floor to ceiling windows featuring lake views surrounding a heated indoor swimming pool, a half bath, and an extra second floor room.
Location
State TN
County Cumberland County - 34
Area 1.45
Rooms
Family Room Yes
Other Rooms LaundryUtility, Addl Living Quarter, Extra Storage, Office, Breakfast Room, Family Room, Mstr Bedroom Main Level, Split Bedroom
Basement Crawl Space
Guest Accommodations Yes
Dining Room Formal Dining Area
Interior
Interior Features Walk-In Closet(s)
Heating Central, Natural Gas, Electric
Cooling Central Cooling
Flooring Carpet, Hardwood, Tile
Fireplaces Number 3
Fireplaces Type Brick, Marble, Wood Burning, Gas Log
Fireplace Yes
Appliance Central Vacuum, Dishwasher, Disposal, Gas Stove, Self Cleaning Oven, Refrigerator, Microwave
Heat Source Central, Natural Gas, Electric
Laundry true
Exterior
Exterior Feature Windows - Vinyl, Windows - Insulated, Patio, Pool - Swim (Ingrnd), Porch - Covered, Dock
Parking Features Attached, Detached
Garage Spaces 4.0
Garage Description Attached, Detached, Attached
View Country Setting, Lake
Porch true
Total Parking Spaces 4
Garage Yes
Building
Lot Description Waterfront Access, Lakefront, Lake Access, Level
Faces Hwy 70 to Holiday Dr to 660 Holiday Dr. Sign on property.
Sewer Public Sewer
Water Public
Architectural Style Traditional
Additional Building Guest House
Structure Type Stone,Wood Siding,Frame
Schools
Middle Schools Martin
High Schools Cumberland County
Others
Restrictions Yes
Tax ID 099M A 010.00
Energy Description Electric, Gas(Natural)
Acceptable Financing New Loan, Cash, Conventional
Listing Terms New Loan, Cash, Conventional
Read Less
Want to know what your home might be worth? Contact us for a FREE valuation!

Our team is ready to help you sell your home for the highest possible price ASAP





