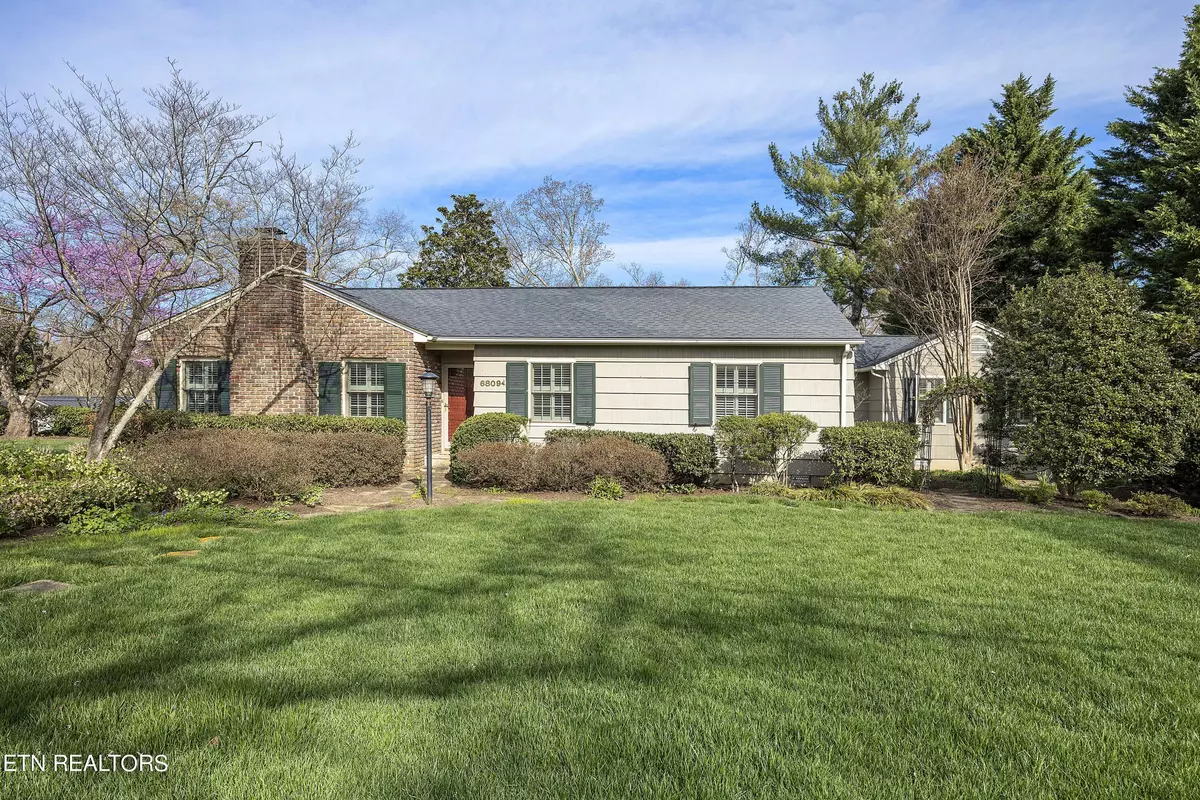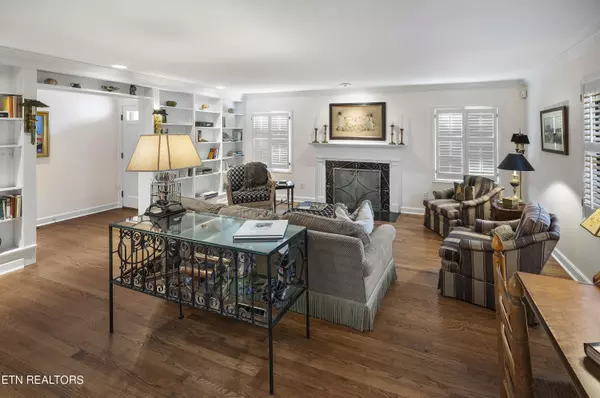$915,000
$899,000
1.8%For more information regarding the value of a property, please contact us for a free consultation.
6809 Glenbrook DR Knoxville, TN 37919
3 Beds
3 Baths
2,744 SqFt
Key Details
Sold Price $915,000
Property Type Single Family Home
Sub Type Residential
Listing Status Sold
Purchase Type For Sale
Square Footage 2,744 sqft
Price per Sqft $333
Subdivision Forest Brook Park Unit 3 Sec 1
MLS Listing ID 1257215
Sold Date 04/23/24
Style Traditional
Bedrooms 3
Full Baths 2
Half Baths 1
Originating Board East Tennessee REALTORS® MLS
Year Built 1960
Lot Size 0.350 Acres
Acres 0.35
Property Description
Located in the story book neighborhood of Forest Brook this adorable cottage home will not last long. Resting on a spacious corner lot, this precious home has copious amounts of curb appeal and charm. Directly off the entryway is an open living space with beautiful hardwoods, built-ins, fireplace and plantation shutters. The dining room has an oversized window with plantation shutters and room for a large dining table and china cabinet. A small butler's pantry with extra counter and storage space connects the dining room with a spacious kitchen with breakfast bar, double oven, gas cooktop, ample counter space and an intimate seating area with a fireplace - a roomy yet cozy place to begin or end your day. At the rear of the home is a spacious and informal living space with room for plenty of seating, built-ins, vaulted ceiling, and plantation shutters. The primary suite also has a vaulted ceiling, wood floors, dual sinks, walk-in shower, soaking tub, and a walk-in closet with built-ins for bags, shoes, sweaters and more. The interior is complete with the two remaining bedrooms each with hardwood floors and plantation shutters. A covered patio connects this home to an enclosed garage and the grounds are full of lush grass, mature trees, flower beds and established plantings. An adorable home to cherish for your own in a place where neighbors are friends!
Location
State TN
County Knox County - 1
Area 0.35
Rooms
Family Room Yes
Other Rooms LaundryUtility, Bedroom Main Level, Extra Storage, Family Room, Mstr Bedroom Main Level
Basement Crawl Space
Dining Room Breakfast Bar, Formal Dining Area, Breakfast Room
Interior
Interior Features Island in Kitchen, Breakfast Bar
Heating Central, Natural Gas, Electric
Cooling Central Cooling
Flooring Hardwood, Tile
Fireplaces Number 1
Fireplaces Type Gas Log
Fireplace Yes
Appliance Dishwasher, Gas Stove
Heat Source Central, Natural Gas, Electric
Laundry true
Exterior
Exterior Feature Porch - Covered
Parking Features Attached, Side/Rear Entry, Main Level
Garage Spaces 2.0
Garage Description Attached, SideRear Entry, Main Level, Attached
View Other
Total Parking Spaces 2
Garage Yes
Building
Lot Description Corner Lot
Faces Northshore Drive to Craig Road to left on Glenbrook Drive to house on the right.
Sewer Public Sewer
Water Public
Architectural Style Traditional
Structure Type Other,Brick,Cedar,Frame
Schools
Middle Schools Bearden
High Schools West
Others
Restrictions No
Tax ID 121PD014
Energy Description Electric, Gas(Natural)
Acceptable Financing New Loan, Cash, Conventional
Listing Terms New Loan, Cash, Conventional
Read Less
Want to know what your home might be worth? Contact us for a FREE valuation!

Our team is ready to help you sell your home for the highest possible price ASAP





