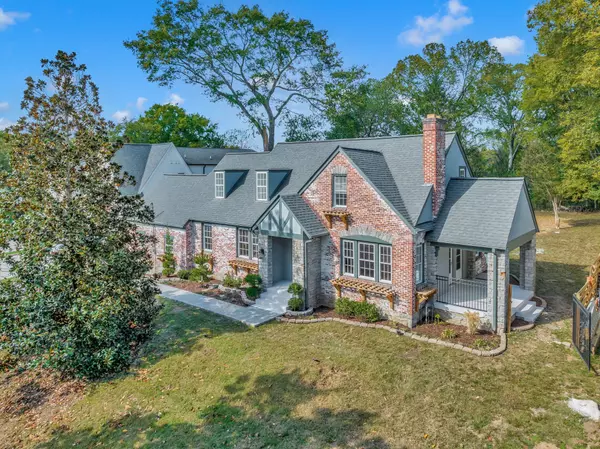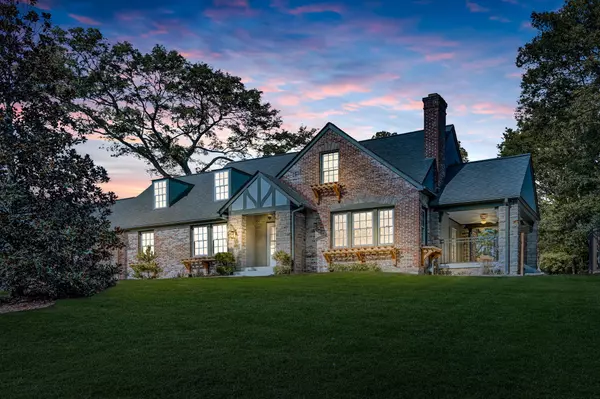$1,107,500
$1,187,000
6.7%For more information regarding the value of a property, please contact us for a free consultation.
838 Sutton Hill Rd Nashville, TN 37204
4 Beds
2 Baths
2,999 SqFt
Key Details
Sold Price $1,107,500
Property Type Single Family Home
Sub Type Single Family Residence
Listing Status Sold
Purchase Type For Sale
Square Footage 2,999 sqft
Price per Sqft $369
Subdivision Battlefield Estates
MLS Listing ID 2612710
Sold Date 04/26/24
Bedrooms 4
Full Baths 2
HOA Y/N No
Year Built 1946
Annual Tax Amount $4,640
Lot Size 0.550 Acres
Acres 0.55
Lot Dimensions 110 X 231
Property Description
New life has been breathed into this charming septuagenarian tudor in the Battlefield Estates section of Green Hills. Have a primary suite created according to YOUR taste! The Seller had plans to build out a proper primary suite but wants to give you the chance to make it what you would want. This neighborhood is known for its expansive front yards, and this home enjoys a large, private back yard as well. Thoughtful renovations have been made that include a new kitchen and appliances, new interior lighting, new HVAC, a finished second floor, fresh landscaping, and gorgeous newly-refinished original hardwood flooring. This home provides a versatile floorplan utilized by those who have enjoyed both privacy and entertaining. If the walls could talk, they would recite fun stories of its hosted guests - such as Lena Horne, Grace Jones, Lily Tomlin, and Marcel Marceau.
Location
State TN
County Davidson County
Rooms
Main Level Bedrooms 2
Interior
Interior Features In-Law Floorplan, Storage
Heating Central
Cooling Central Air
Flooring Carpet, Finished Wood, Tile
Fireplaces Number 1
Fireplace Y
Appliance Dishwasher, Refrigerator
Exterior
Utilities Available Water Available
View Y/N false
Roof Type Shingle
Private Pool false
Building
Story 2
Sewer Public Sewer
Water Public
Structure Type Brick,Stone
New Construction false
Schools
Elementary Schools Waverly-Belmont Elementary School
Middle Schools John Trotwood Moore Middle
High Schools Hillsboro Comp High School
Others
Senior Community false
Read Less
Want to know what your home might be worth? Contact us for a FREE valuation!

Our team is ready to help you sell your home for the highest possible price ASAP

© 2025 Listings courtesy of RealTrac as distributed by MLS GRID. All Rights Reserved.





