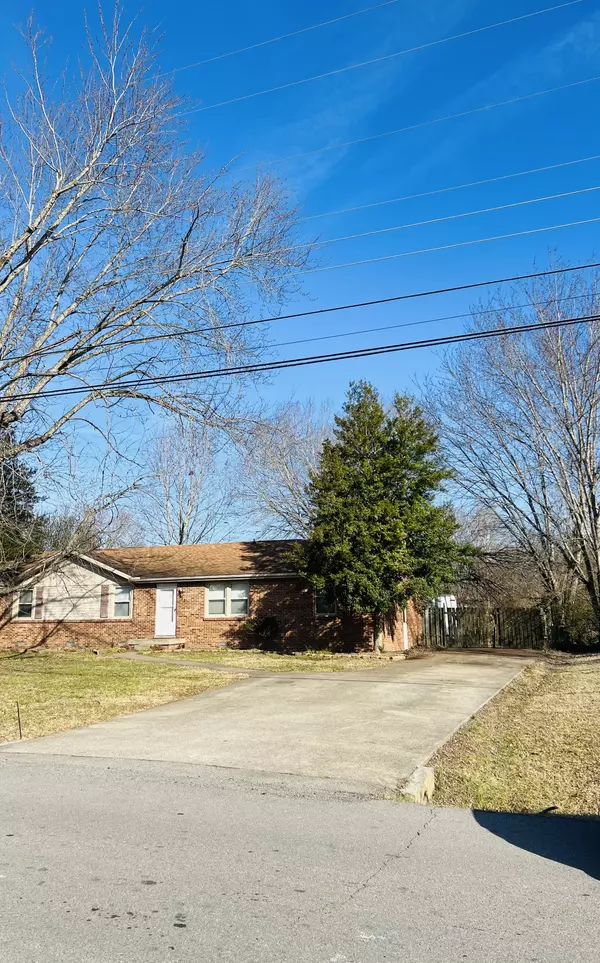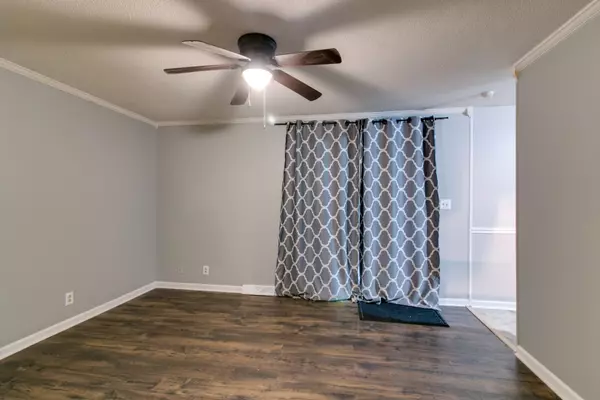$199,300
$225,000
11.4%For more information regarding the value of a property, please contact us for a free consultation.
505 Cheatham Dr Clarksville, TN 37042
3 Beds
2 Baths
1,350 SqFt
Key Details
Sold Price $199,300
Property Type Single Family Home
Sub Type Single Family Residence
Listing Status Sold
Purchase Type For Sale
Square Footage 1,350 sqft
Price per Sqft $147
Subdivision Montgomery Estates
MLS Listing ID 2603770
Sold Date 04/26/24
Bedrooms 3
Full Baths 1
Half Baths 1
HOA Y/N No
Year Built 1980
Annual Tax Amount $1,208
Lot Size 0.460 Acres
Acres 0.46
Property Sub-Type Single Family Residence
Property Description
Welcome home! This beautiful brick ranch-style home boasting 3 bedrooms, 1.5 bathrooms, 1350sqft is situated on nearly half an acre (0.46 acres) offers a sense of privacy and tranquility. Featuring a rear-facing garage presents both practicality and comfort. A generously sized fenced backyard, completed with a delightful garden that provides a cozy and private retreat for outdoor enjoyment. Inside you will notice freshly painted spacious rooms, abundant storage, the absence of carpet and a newly renovated kitchen. Conveniently located makes short commutes to downtown Clarksville, Fort Campbell, Clarksville Greenway and Heritage Park Sports Complex. All this offered UNDER $250K. Don't miss the opportunity to own this beauty. Seller to pay up to 6% of sale price in buyers concessions with FPO to be used at buyer discretion.
Location
State TN
County Montgomery County
Rooms
Main Level Bedrooms 3
Interior
Interior Features Ceiling Fan(s), Extra Closets, Storage, Primary Bedroom Main Floor
Heating Central, Electric
Cooling Central Air, Electric
Flooring Laminate, Tile, Vinyl
Fireplace N
Appliance Dishwasher, Microwave, Refrigerator
Exterior
Garage Spaces 1.0
Utilities Available Electricity Available, Water Available
View Y/N false
Roof Type Shingle
Private Pool false
Building
Story 1
Sewer Public Sewer
Water Public
Structure Type Brick
New Construction false
Schools
Elementary Schools Kenwood Elementary School
Middle Schools Kenwood Middle School
High Schools Kenwood High School
Others
Senior Community false
Read Less
Want to know what your home might be worth? Contact us for a FREE valuation!

Our team is ready to help you sell your home for the highest possible price ASAP

© 2025 Listings courtesy of RealTrac as distributed by MLS GRID. All Rights Reserved.





