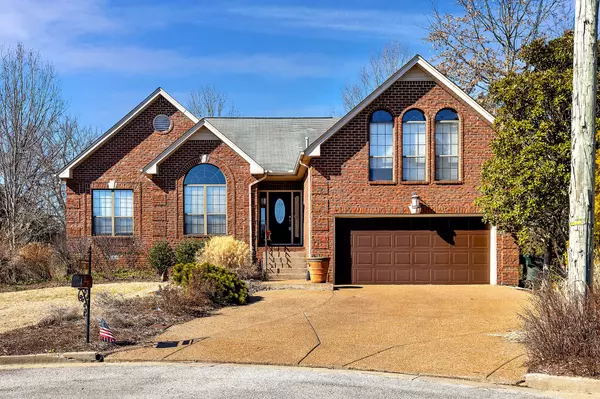$530,000
$558,900
5.2%For more information regarding the value of a property, please contact us for a free consultation.
109 Sugarbush Ct Nashville, TN 37211
3 Beds
3 Baths
2,594 SqFt
Key Details
Sold Price $530,000
Property Type Single Family Home
Sub Type Single Family Residence
Listing Status Sold
Purchase Type For Sale
Square Footage 2,594 sqft
Price per Sqft $204
Subdivision Sugar Valley
MLS Listing ID 2627387
Sold Date 04/26/24
Bedrooms 3
Full Baths 2
Half Baths 1
HOA Fees $18/ann
HOA Y/N Yes
Year Built 1999
Annual Tax Amount $2,685
Lot Size 0.350 Acres
Acres 0.35
Lot Dimensions 47 X 149
Property Sub-Type Single Family Residence
Property Description
This charming, primarily brick home offers 3 bedrooms, 2 1/2 bathrooms on one level, and a backyard that backs to a private green space. With its cozy atmosphere and inviting layout, this house is perfect for anyone looking for a comfortable and peaceful living space. The property boasts a spacious and private backyard, perfect for relaxing and enjoying the outdoors. The interior features hardwood floors in the main living area, ample natural light, and an updated kitchen with stainless steel appliances. The living room is designed with vaulted ceilings that provide a sense of airiness. The Primary bedroom offers a custom closet; other bedrooms are spacious and comfortable and have plenty of closet space to organize your belongings. The location is one of the best features of this home, with easy access to shopping, dining, and entertainment. Whether you're a young professional, a growing family, or anyone in between, this home is the perfect place to call your own.
Location
State TN
County Davidson County
Rooms
Main Level Bedrooms 3
Interior
Interior Features Ceiling Fan(s), High Ceilings, Walk-In Closet(s), Primary Bedroom Main Floor
Heating Central
Cooling Central Air
Flooring Carpet, Finished Wood
Fireplaces Number 1
Fireplace Y
Appliance Dishwasher, Disposal, Microwave, Refrigerator
Exterior
Exterior Feature Garage Door Opener, Irrigation System
Garage Spaces 2.0
Utilities Available Water Available
View Y/N false
Roof Type Asphalt
Private Pool false
Building
Lot Description Cul-De-Sac, Private
Story 1
Sewer Public Sewer
Water Public
Structure Type Brick,Vinyl Siding
New Construction false
Schools
Elementary Schools May Werthan Shayne Elementary School
Middle Schools William Henry Oliver Middle
High Schools John Overton Comp High School
Others
Senior Community false
Read Less
Want to know what your home might be worth? Contact us for a FREE valuation!

Our team is ready to help you sell your home for the highest possible price ASAP

© 2025 Listings courtesy of RealTrac as distributed by MLS GRID. All Rights Reserved.





