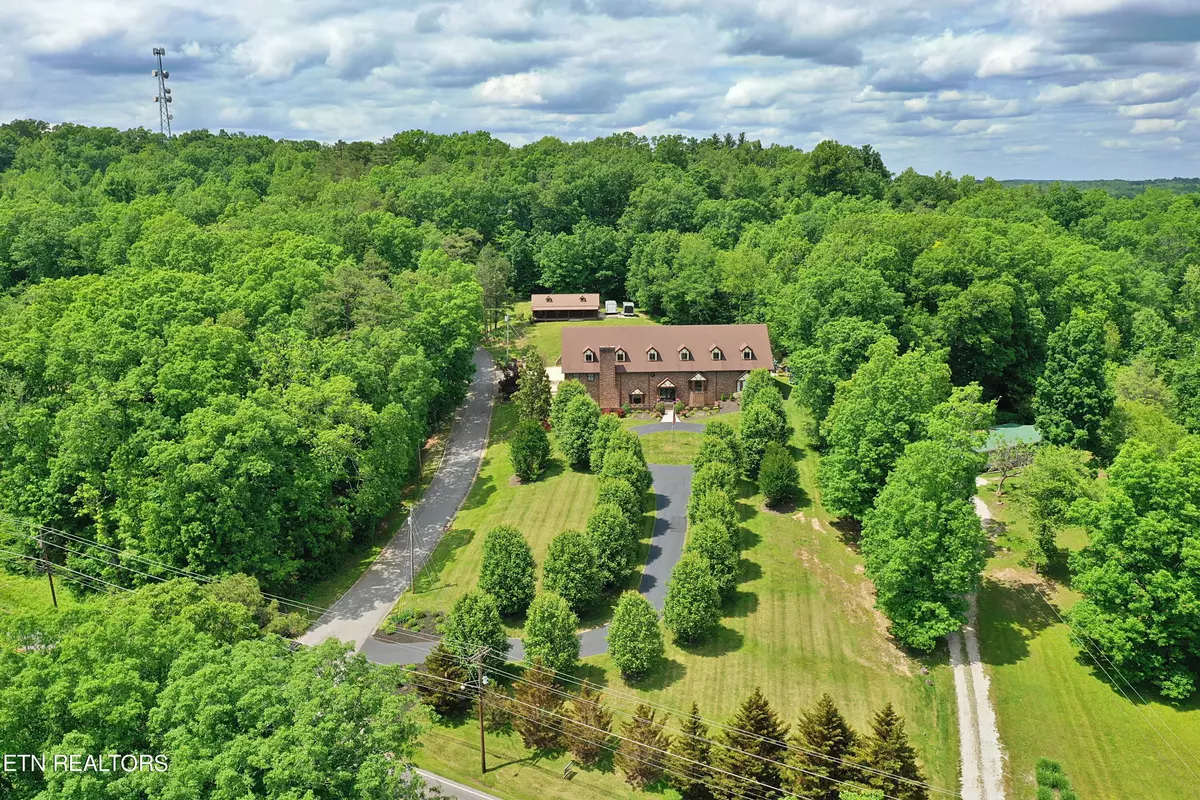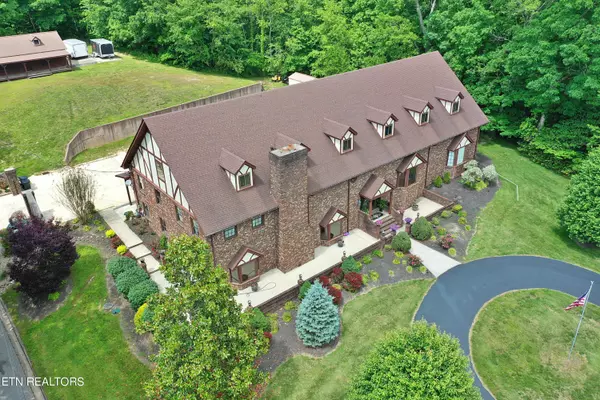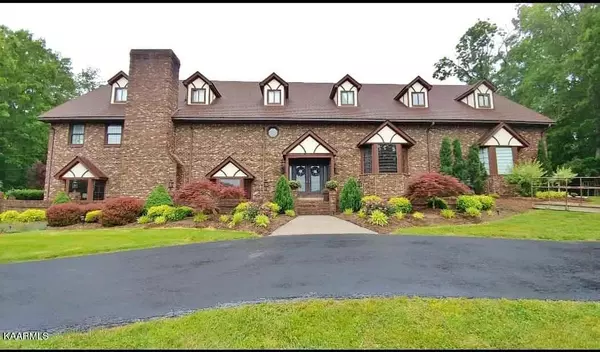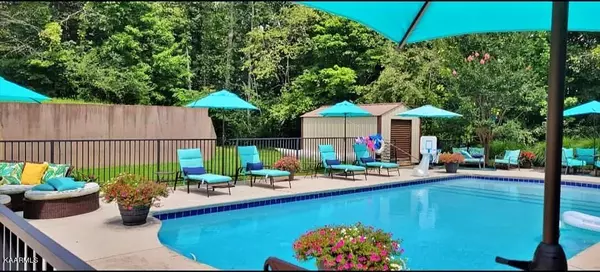$824,500
$899,000
8.3%For more information regarding the value of a property, please contact us for a free consultation.
795 Skyline DR Oneida, TN 37841
6 Beds
5 Baths
7,768 SqFt
Key Details
Sold Price $824,500
Property Type Single Family Home
Sub Type Residential
Listing Status Sold
Purchase Type For Sale
Square Footage 7,768 sqft
Price per Sqft $106
MLS Listing ID 1224910
Sold Date 04/29/24
Style Tudor
Bedrooms 6
Full Baths 5
Originating Board East Tennessee REALTORS® MLS
Year Built 1964
Lot Size 2.020 Acres
Acres 2.02
Property Description
Back on the market due to buyer financing... their loss is your gain! This magnificent home sits on 2 acres, has 6 bedrooms, 5 baths and over 10,000 square feet that is spread out on 5 different levels. Master suite has sitting room, large walk in closet, chromo therapy tub in master bathroom, and its own private sunroom with door to pool. The second master bedroom has its own washer and dryer and sitting area. The home also features a fireplace in the dining room, den, and master bedroom, plumbed in wet bar, gunnite, inground heated pool, 2 central vacuum systems, intercom system, 4 air units with 4 thermostats, granite counter tops, double oven, and trash compactor. The extra building could be used for many things. It has 4 rooms, utility sized roll up garage door, its own water meter, electric, heat vents, and concrete floors. And don't forget the home also has a huge garage, laundry room ,and basement!
Location
State TN
County Scott County - 36
Area 2.02
Rooms
Family Room Yes
Other Rooms LaundryUtility, Extra Storage, Family Room, Split Bedroom
Basement Finished
Dining Room Breakfast Bar, Formal Dining Area
Interior
Interior Features Cathedral Ceiling(s), Dry Bar, Island in Kitchen, Walk-In Closet(s), Wet Bar, Breakfast Bar
Heating Central, Natural Gas, Electric
Cooling Central Cooling, Ceiling Fan(s)
Flooring Hardwood, Tile
Fireplaces Number 2
Fireplaces Type Electric, See-Thru, Gas Log
Fireplace Yes
Appliance Dishwasher, Gas Stove, Refrigerator, Microwave
Heat Source Central, Natural Gas, Electric
Laundry true
Exterior
Exterior Feature Patio, Pool - Swim (Ingrnd), Porch - Covered, Porch - Enclosed
Parking Features Attached, RV Parking, Side/Rear Entry, Off-Street Parking
Garage Description Attached, RV Parking, SideRear Entry, Off-Street Parking, Attached
View Country Setting
Porch true
Garage No
Building
Lot Description Irregular Lot
Faces from Oneida police dpt travel south on hwy 27, turn right at west 3rd ave, turn right at the SECOND Skyline Drive. Property is the very first house on the right....first tow driveways on the right we be to this house. The first driveway will lead you to the front entrance and the second goes to the back.
Sewer Public Sewer
Water Public
Architectural Style Tudor
Additional Building Storage, Workshop
Structure Type Wood Siding,Brick,Frame
Others
Restrictions No
Tax ID 051J A 028.00
Energy Description Electric, Gas(Natural)
Acceptable Financing New Loan, Cash, Conventional
Listing Terms New Loan, Cash, Conventional
Read Less
Want to know what your home might be worth? Contact us for a FREE valuation!

Our team is ready to help you sell your home for the highest possible price ASAP





