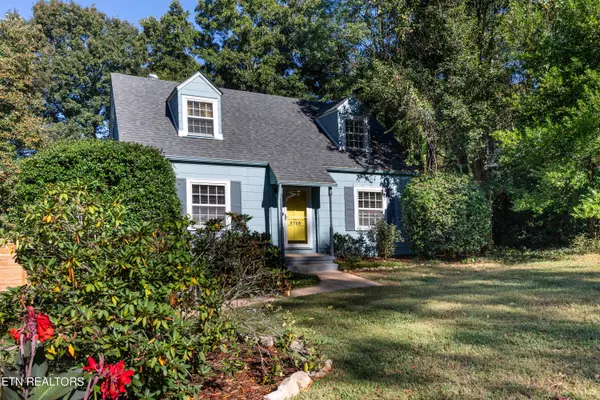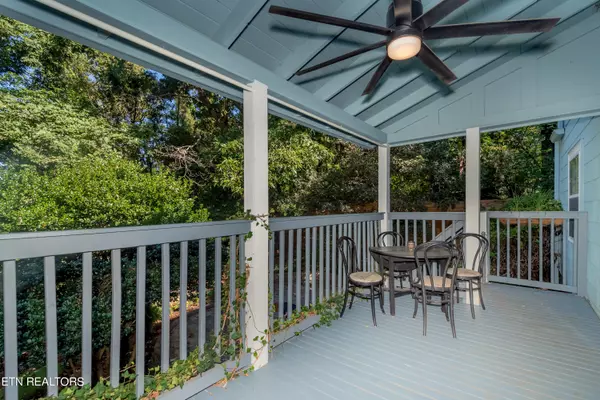$530,000
$539,900
1.8%For more information regarding the value of a property, please contact us for a free consultation.
5723 Westover DR Knoxville, TN 37919
4 Beds
3 Baths
2,172 SqFt
Key Details
Sold Price $530,000
Property Type Single Family Home
Sub Type Residential
Listing Status Sold
Purchase Type For Sale
Square Footage 2,172 sqft
Price per Sqft $244
Subdivision Westwood
MLS Listing ID 1242499
Sold Date 04/30/24
Style Cape Cod
Bedrooms 4
Full Baths 2
Half Baths 1
Originating Board East Tennessee REALTORS® MLS
Year Built 1950
Lot Size 10,890 Sqft
Acres 0.25
Lot Dimensions 75x150
Property Sub-Type Residential
Property Description
WALLACE WEEK TOUR OF HOMES APRIL 3rd 11am-1pm!! Pop by and View this CHARMING Cape Cod 2 Story Basement (unfinished) in Coveted Westwood Subdivision!! Sellers have made many Updates/Improvements to include: Renovated Primary Bathroom & Hall Bathroom with Radiant Heat Flooring, Stylish Vanities, Modern Lighting, and Swiss Madison Toilets/Plumbing Fixtures; New Kitchen Appliances, Backsplash/Custom Tile Flooring/Double Doors to Deck; Kitchen opened to Living Room to create a better Flow for Entertaining; Half Bathroom added on Main Level at Foyer. Backyard Upgrades to include: Fabulous Stone Patio, Playhouse, Koi Fish Pond, plus Privacy Fence. Additional Upgrades: Recently Painted Siding, New Tankless Water Heater, plus PVC/PEX Plumbing. Westwood Subdivision is just a Quick Walk or Bike Ride to Bearden Shops, Restaurants, and School! Don't forget to pop by Westwood Park!!
Location
State TN
County Knox County - 1
Area 0.25
Rooms
Family Room Yes
Other Rooms Workshop, Extra Storage, Breakfast Room, Family Room, Mstr Bedroom Main Level
Basement Unfinished
Dining Room Formal Dining Area, Breakfast Room
Interior
Interior Features Pantry
Heating Central, Natural Gas, Electric
Cooling Central Cooling, Ceiling Fan(s)
Flooring Hardwood, Radiant Floors, Tile
Fireplaces Number 1
Fireplaces Type Brick, Wood Burning
Fireplace Yes
Window Features Drapes
Appliance Dishwasher, Disposal, Gas Stove, Tankless Wtr Htr, Smoke Detector, Refrigerator
Heat Source Central, Natural Gas, Electric
Exterior
Exterior Feature Windows - Wood, Windows - Storm, Fence - Privacy, Fence - Wood, Fenced - Yard, Porch - Covered, Prof Landscaped, Deck
Parking Features Garage Door Opener, Attached, Basement, Side/Rear Entry
Garage Spaces 1.0
Garage Description Attached, SideRear Entry, Basement, Garage Door Opener, Attached
Amenities Available Other
View Other
Total Parking Spaces 1
Garage Yes
Building
Lot Description Level
Faces Kingston Pike to Westwood Rd, Right on Herron Dr NW, veer Left on Westover Dr (Herron becomes Westover), to house at 5723 Westover Dr on your Right. Sign in yard.
Sewer Public Sewer
Water Public
Architectural Style Cape Cod
Structure Type Fiber Cement,Other,Frame
Schools
Middle Schools Bearden
High Schools West
Others
Restrictions No
Tax ID 1070A022
Energy Description Electric, Gas(Natural)
Acceptable Financing Cash, Conventional
Listing Terms Cash, Conventional
Read Less
Want to know what your home might be worth? Contact us for a FREE valuation!

Our team is ready to help you sell your home for the highest possible price ASAP





