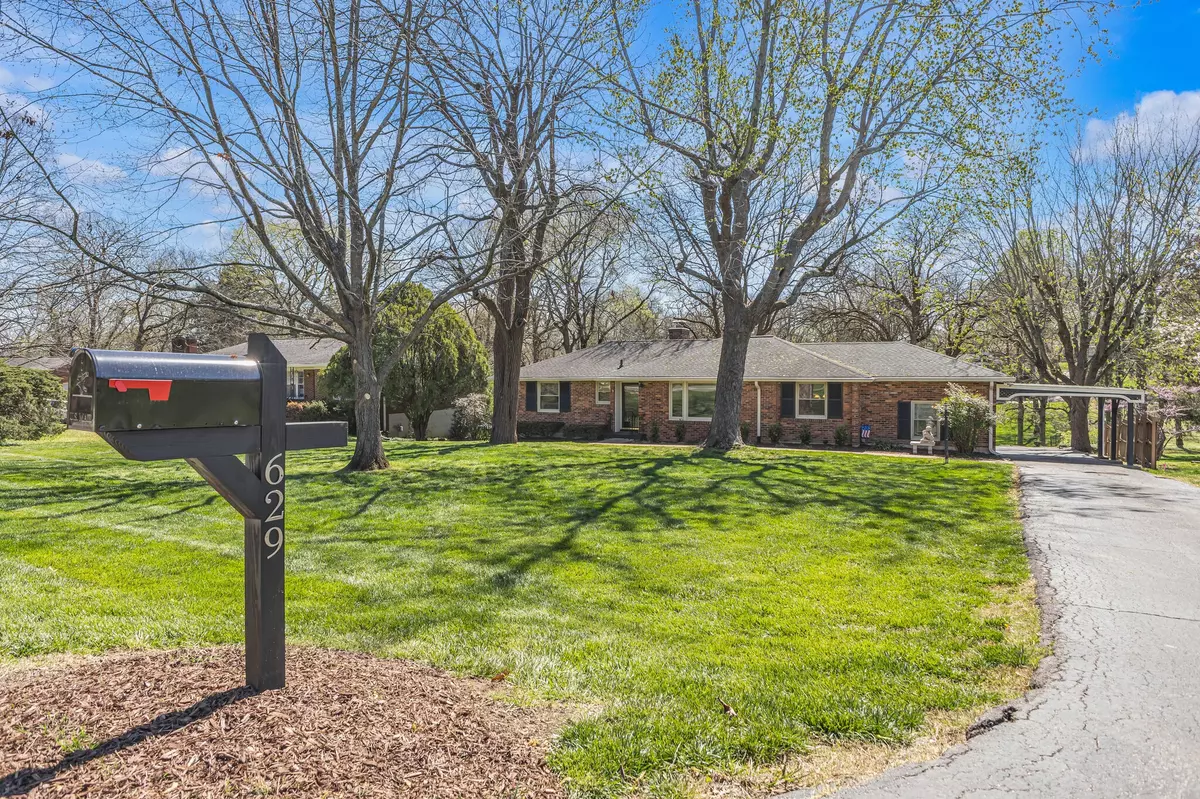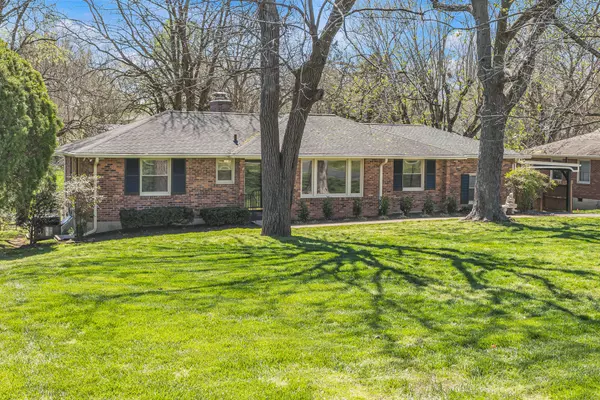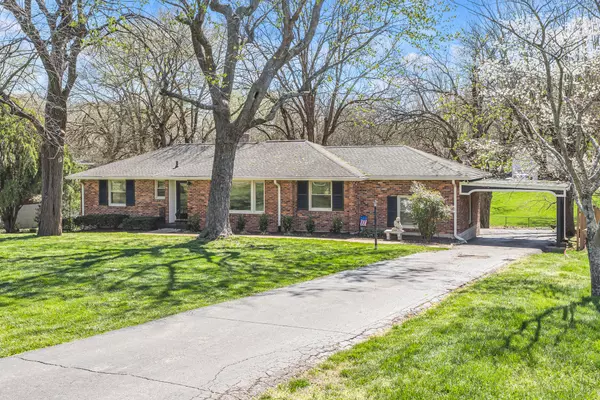$633,125
$595,000
6.4%For more information regarding the value of a property, please contact us for a free consultation.
629 Oakley Dr Nashville, TN 37220
2 Beds
2 Baths
1,585 SqFt
Key Details
Sold Price $633,125
Property Type Single Family Home
Sub Type Single Family Residence
Listing Status Sold
Purchase Type For Sale
Square Footage 1,585 sqft
Price per Sqft $399
Subdivision Crieve Hall
MLS Listing ID 2636987
Sold Date 05/01/24
Bedrooms 2
Full Baths 2
HOA Y/N No
Year Built 1957
Annual Tax Amount $3,212
Lot Size 0.550 Acres
Acres 0.55
Lot Dimensions 96 X 240
Property Sub-Type Single Family Residence
Property Description
Adorable ranch in the heart of Crieve Hall on an amazing lot! Updated with new flooring, paint, some lighting and more! 3/4 bath off primary bedroom renovated in 2018. Downstairs den could be used at 3rd bedroom or office. Amazing covered porch built by the Porch Company in the back that overlooks spacious driveway for parking and the beautiful backyard. Natural gas WHOLE HOUSE GENERATOR! Encapsulated crawlspace, radon system in place. Leaf Guard gutter system. Extremely well maintained home! Perfect as is or ready to take to that next level! DUE TO INTEREST, IN THE EVENT OF MULTIPLE OFFERS, OFFERS SHOULD BE SUBMITTED NO LATER THAN 9:00 A.M. ON WEDNESDAY, APRIL 3, 2024 WITH A RESPONSE TIME OF 1:00 P.M. ON WEDNESDAY, APRIL 3, 2024. SELLERS RESERVES THE RIGHT TO ACCEPT AN OFFER AT ANY TIME.
Location
State TN
County Davidson County
Rooms
Main Level Bedrooms 2
Interior
Interior Features Primary Bedroom Main Floor
Heating Central, Natural Gas
Cooling Central Air, Electric
Flooring Finished Wood, Laminate, Tile
Fireplaces Number 1
Fireplace Y
Appliance Dryer, Refrigerator, Washer
Exterior
Utilities Available Electricity Available, Water Available
View Y/N false
Roof Type Asphalt
Private Pool false
Building
Story 1
Sewer Public Sewer
Water Public
Structure Type Brick
New Construction false
Schools
Elementary Schools Crieve Hall Elementary
Middle Schools Croft Design Center
High Schools John Overton Comp High School
Others
Senior Community false
Read Less
Want to know what your home might be worth? Contact us for a FREE valuation!

Our team is ready to help you sell your home for the highest possible price ASAP

© 2025 Listings courtesy of RealTrac as distributed by MLS GRID. All Rights Reserved.





