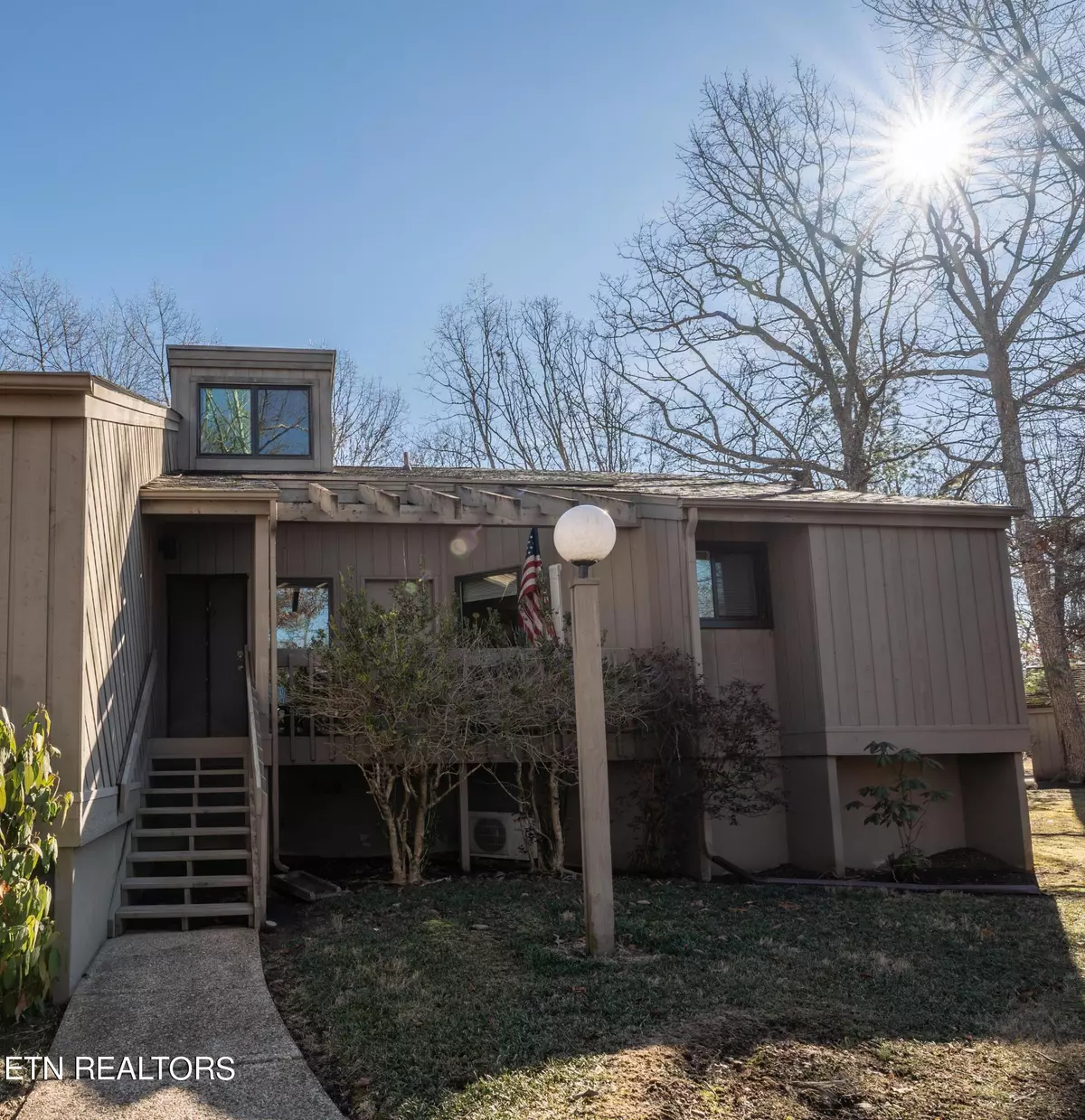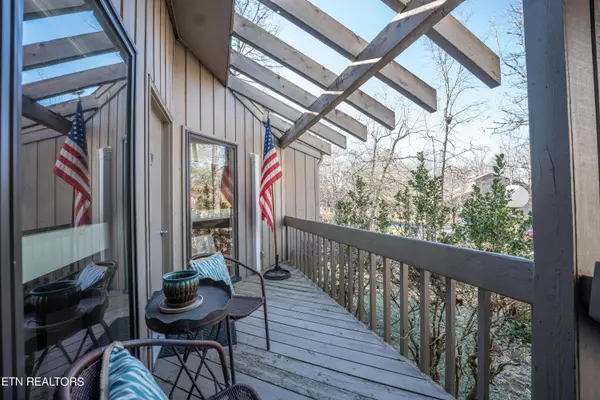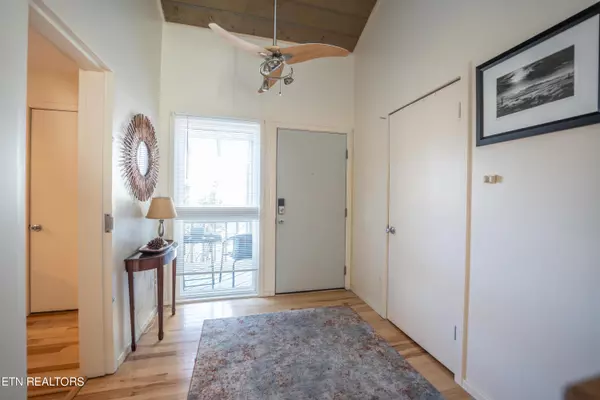$230,000
$230,000
For more information regarding the value of a property, please contact us for a free consultation.
59 Eagle CT Crossville, TN 38558
2 Beds
2 Baths
1,276 SqFt
Key Details
Sold Price $230,000
Property Type Condo
Sub Type Condominium
Listing Status Sold
Purchase Type For Sale
Square Footage 1,276 sqft
Price per Sqft $180
Subdivision Country Club Villas Ii
MLS Listing ID 1251700
Sold Date 05/01/24
Style Other
Bedrooms 2
Full Baths 2
HOA Fees $394/mo
Originating Board East Tennessee REALTORS® MLS
Year Built 1981
Lot Size 435 Sqft
Acres 0.01
Property Description
Don't miss the opportunity to own a nicely updated end unit in the desirable Country Club Villas, centrally located in the heart of Fairfield Glade! Make it your vacation home, full-time residence or, if it is an investment property you are looking for, this area is very popular with visitors coming to visit family or enjoy our amazing amenities - golf, lakes for boating and fishing, pickle ball, hiking trails and so much more. Just a short walk in one direction takes you to: the library, pool, art gallery, mini golf and access to miles of paved and unpaved trails. Druid Hills Golf Club is a few hundred feet away and will be undergoing a complete transformation, including a new restaurant. Grab your clubs and hit the practice range, go for dinner or enjoy happy hour while watching a spectacular sunset. A short walk in the opposite direction takes you to: The Square and The Grove for festivals and concerts, the Village Green Mall with restaurants, post office, shops and events, access to trails, the Racquet Center for indoor/outdoor tennis and pickle ball, The Center with indoor golf simulator, basketball court, pool and sauna and year-round events. Just beyond The Center is the Cumberland Medical Center complex with fitness gym and doctors' offices. This unit has been used as a vacation home for at least the last three years. The feeling in the main living space is light and airy, thanks to a vaulted ceiling with a high window and sliding doors that open onto a covered deck overlooking a lightly wooded common area in back. The master bedroom is carpeted and has sliding doors with built-in blinds that open onto a second, smaller covered deck. The second bedroom has a mini-split for added comfort and full bathroom with walk-in tile shower. Hardwood hickory flooring, heat pump and duct work were installed in 2018. Upgrades in 2019 include: roof, appliances, cabinets and laminate flooring in the kitchen, front door, sliding doors and windows. The electric panel was replaced in 2023. All of that, plus a great location! This property is a gem - schedule a showing and make it your own. Buyer to verify all information prior to making an offer.
Location
State TN
County Cumberland County - 34
Area 0.01
Rooms
Basement Crawl Space, None
Interior
Heating Central, Heat Pump, Electric
Cooling Central Cooling, Ceiling Fan(s)
Flooring Laminate, Carpet, Hardwood, Other
Fireplaces Type None
Fireplace No
Appliance Dryer, Self Cleaning Oven, Refrigerator, Microwave, Washer
Heat Source Central, Heat Pump, Electric
Exterior
Exterior Feature Windows - Vinyl, Windows - Insulated, Porch - Covered
Parking Features Off-Street Parking, Common
Garage Description Common, Off-Street Parking
Pool true
Community Features Sidewalks
Amenities Available Clubhouse, Storage, Golf Course, Recreation Facilities, Sauna, Security, Pool, Tennis Court(s)
View Wooded
Garage No
Building
Lot Description Cul-De-Sac, Golf Community, Level
Faces From the traffic light at the 4-way of Peavine Road and Stonehenge Drive/Eagle Lane, turn onto Eagle Lane. Turn left on Eagle Court, and continue to the Country Club Villas II. Watch for signs for #59 - unit is on the left at the far end of the building.
Sewer Public Sewer
Water Public
Architectural Style Other
Structure Type Wood Siding,Frame
Schools
Middle Schools Crab Orchard
High Schools Stone Memorial
Others
HOA Fee Include Fire Protection,Building Exterior,All Amenities,Trash,Sewer,Security,Grounds Maintenance
Restrictions Yes
Tax ID 077K A 032.00
Energy Description Electric
Read Less
Want to know what your home might be worth? Contact us for a FREE valuation!

Our team is ready to help you sell your home for the highest possible price ASAP





