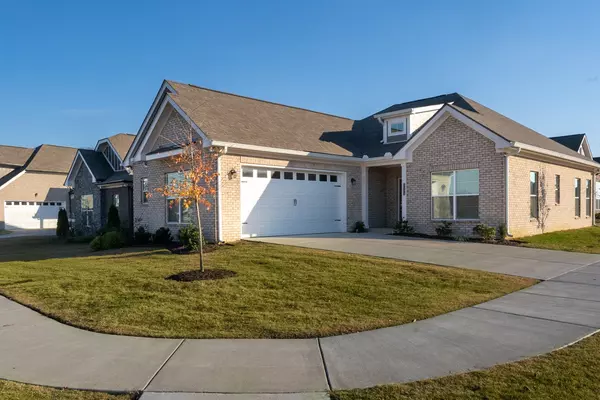$470,000
$484,900
3.1%For more information regarding the value of a property, please contact us for a free consultation.
6599 Frye Ln Hermitage, TN 37076
3 Beds
2 Baths
1,655 SqFt
Key Details
Sold Price $470,000
Property Type Single Family Home
Sub Type Single Family Residence
Listing Status Sold
Purchase Type For Sale
Square Footage 1,655 sqft
Price per Sqft $283
Subdivision Parkhaven Communities
MLS Listing ID 2591655
Sold Date 05/01/24
Bedrooms 3
Full Baths 2
HOA Fees $275/mo
HOA Y/N Yes
Year Built 2021
Annual Tax Amount $2,445
Lot Size 6,969 Sqft
Acres 0.16
Lot Dimensions 44 X 120
Property Description
Nashville's newest 55+ Active Adult Community. This home is less than 2 years old and turn key ready today! This Crockett B floorplan features one level living with 3 bedrooms and 2 bathrooms and an open concept floor plan. The home features a great outdoor living space including an outdoor fireplace with a mantel and hookup for your television, perfect for outdoor entertaining or relaxation! The primary bath includes dual vanities, a spacious walk-in shower, a walk-in closet and direct access to the laundry room. There is a large island in the kitchen with soft close cabinetry. This home is located on an end lot and does NOT share a driveway as most homes do in the complex. Amenities under way will include clubhouse/fitness/ bocce ball/pickleball/tennis/pool.
Location
State TN
County Davidson County
Rooms
Main Level Bedrooms 3
Interior
Interior Features Ceiling Fan(s), Pantry, Storage, Primary Bedroom Main Floor, High Speed Internet
Heating Central, Natural Gas
Cooling Central Air, Electric
Flooring Carpet, Finished Wood, Tile
Fireplaces Number 1
Fireplace Y
Appliance Dishwasher, Disposal, Dryer, Microwave, Refrigerator, Washer
Exterior
Exterior Feature Garage Door Opener
Garage Spaces 2.0
Utilities Available Electricity Available, Water Available
View Y/N false
Private Pool false
Building
Lot Description Level
Story 1
Sewer Public Sewer
Water Public
Structure Type Brick,Hardboard Siding
New Construction false
Schools
Elementary Schools Hermitage Elementary
Middle Schools Donelson Middle
High Schools Mcgavock Comp High School
Others
HOA Fee Include Maintenance Grounds,Recreation Facilities,Trash
Senior Community true
Read Less
Want to know what your home might be worth? Contact us for a FREE valuation!

Our team is ready to help you sell your home for the highest possible price ASAP

© 2025 Listings courtesy of RealTrac as distributed by MLS GRID. All Rights Reserved.





