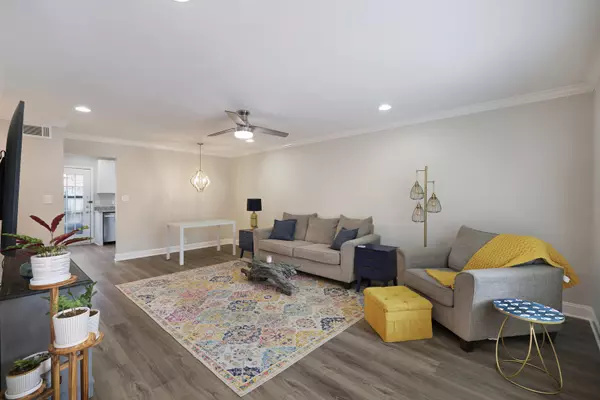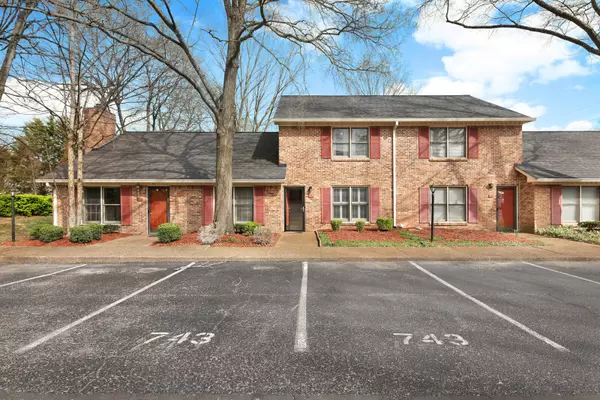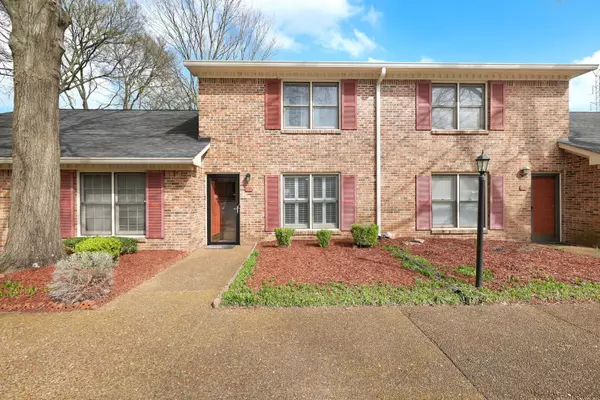$295,000
$295,000
For more information regarding the value of a property, please contact us for a free consultation.
743 Kent Rd Nashville, TN 37214
2 Beds
2 Baths
1,224 SqFt
Key Details
Sold Price $295,000
Property Type Townhouse
Sub Type Townhouse
Listing Status Sold
Purchase Type For Sale
Square Footage 1,224 sqft
Price per Sqft $241
Subdivision Emery Place
MLS Listing ID 2637459
Sold Date 05/02/24
Bedrooms 2
Full Baths 1
Half Baths 1
HOA Fees $194/mo
HOA Y/N Yes
Year Built 1986
Annual Tax Amount $1,360
Lot Size 871 Sqft
Acres 0.02
Property Description
Welcome to this charming all-brick townhome situated in the serene community of Emery Place. Just a short 15-minute drive from downtown Nashville, this residence offers convenient access to the city's vibrant attractions while providing a tranquil retreat from the hustle and bustle. Step inside to discover a tastefully renovated interior, where the entire downstairs has been thoughtfully updated. From the gleaming new flooring and upgraded 5" baseboards to the inviting recessed lighting, every detail has been carefully chosen to enhance the living experience. The spacious living room boasts elegant plantation shutters, creating a cozy ambiance ideal for relaxation or entertainment. The kitchen has been revitalized with new wood cabinets, granite countertops, and state-of-the-art stainless steel appliances, making meal preparation a delight. Nestled within a well-maintained complex, this home offers both comfort and convenience. P
Location
State TN
County Davidson County
Interior
Interior Features Ceiling Fan(s), Pantry, Walk-In Closet(s)
Heating Central, Electric
Cooling Central Air, Electric
Flooring Carpet, Finished Wood
Fireplace N
Appliance Dishwasher, Dryer, Microwave, Refrigerator, Washer
Exterior
Utilities Available Electricity Available, Water Available
View Y/N false
Roof Type Asphalt
Private Pool false
Building
Lot Description Level
Story 2
Sewer Public Sewer
Water Public
Structure Type Brick,Vinyl Siding
New Construction false
Schools
Elementary Schools Hickman Elementary
Middle Schools Donelson Middle
High Schools Mcgavock Comp High School
Others
HOA Fee Include Exterior Maintenance,Maintenance Grounds,Trash
Senior Community false
Read Less
Want to know what your home might be worth? Contact us for a FREE valuation!

Our team is ready to help you sell your home for the highest possible price ASAP

© 2025 Listings courtesy of RealTrac as distributed by MLS GRID. All Rights Reserved.





