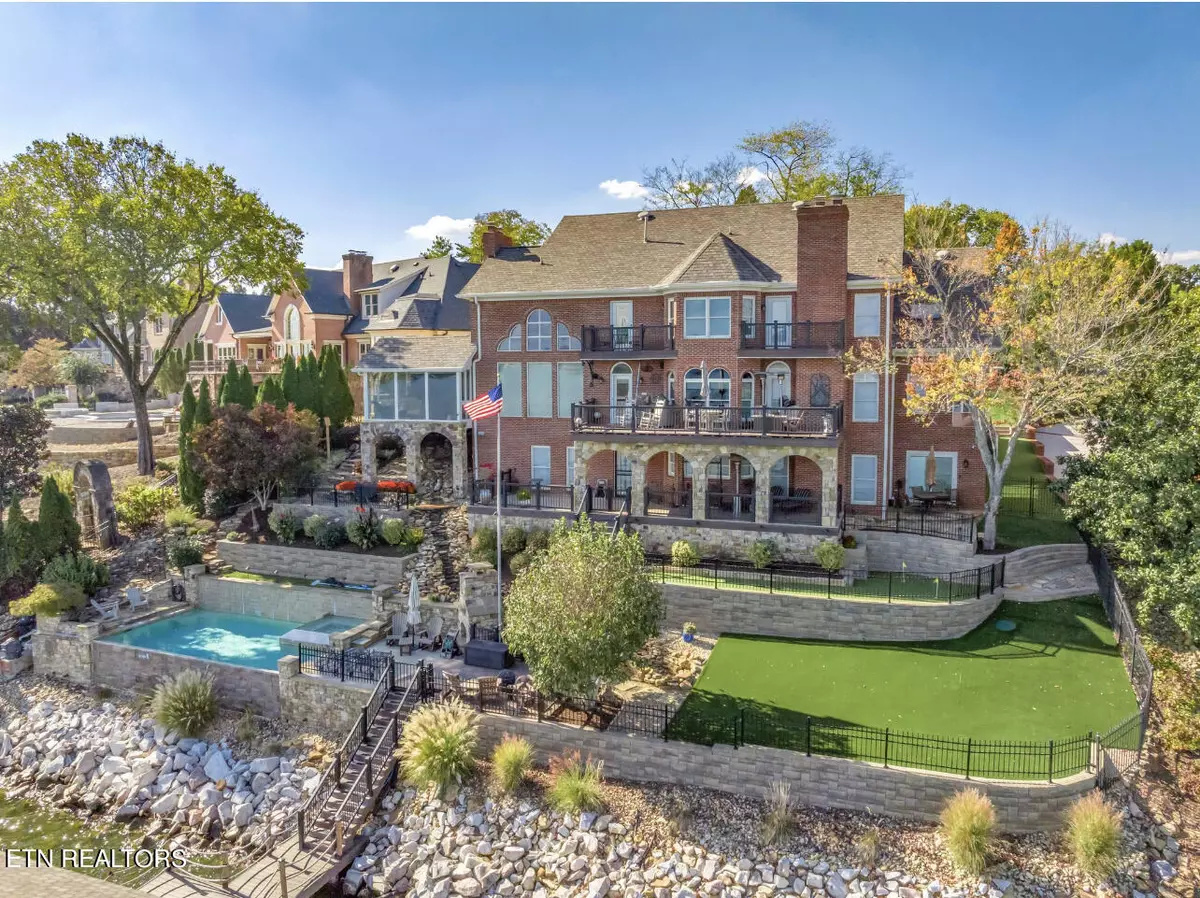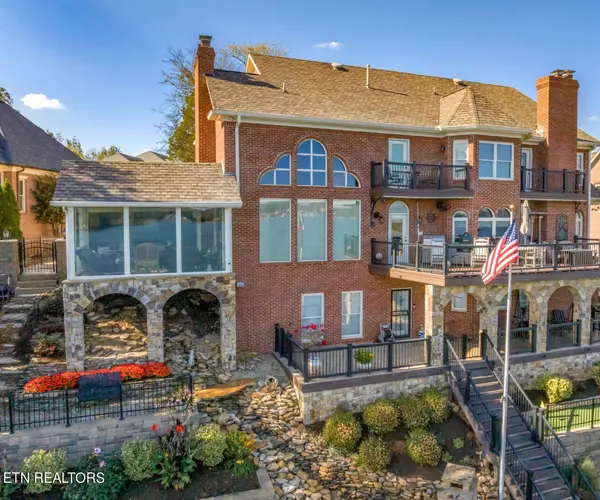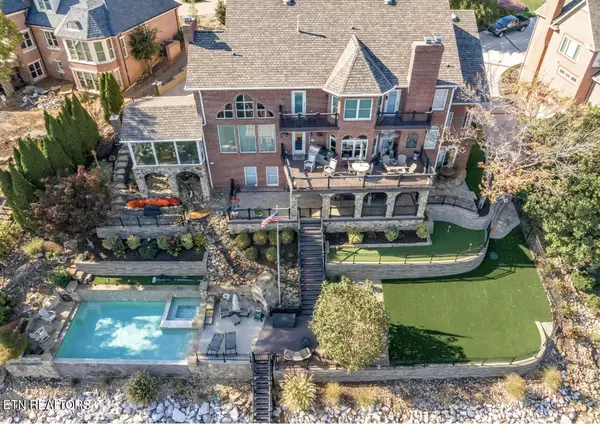$2,950,000
$3,390,000
13.0%For more information regarding the value of a property, please contact us for a free consultation.
10205 South River Tr Knoxville, TN 37922
6 Beds
6 Baths
8,329 SqFt
Key Details
Sold Price $2,950,000
Property Type Single Family Home
Sub Type Residential
Listing Status Sold
Purchase Type For Sale
Square Footage 8,329 sqft
Price per Sqft $354
Subdivision River Sound Unit 3
MLS Listing ID 1243331
Sold Date 05/08/24
Style Traditional
Bedrooms 6
Full Baths 5
Half Baths 1
HOA Fees $111/ann
Originating Board East Tennessee REALTORS® MLS
Year Built 1994
Lot Size 0.470 Acres
Acres 0.47
Lot Dimensions 46.68 X 151.37 X IR
Property Description
LAKEFRONT LUXURY IN PRIME LOCATION, LOCATION, LOCATION!
Live your dream! Experience this truly unique and special home located in River Sound Subdivision's beautiful and coveted lakefront community. YEAR-ROUND DEEP WATER. Award winning LAKE FRONT VIEWS.
This custom 3-1/2 story, 6BR, 5-1/2BA 8,329 sq ft paradise is a stunning and dramatic property that is designed for entertaining with picturesque sunrises and sunsets (bonus: house faces SE) This home boasts state of the art technology, as operation of the entire SMART home and grounds is automated and can be controlled by phone.
Custom redesigned grounds were thoughtfully executed and include a newly renovated pool and hot tub, putting green, outdoor fireplace, remodeled boathouse with storage closet, large boat slip, jet ski lift with year-round deep water, and lovely waterfall feature. Secure fencing for safety of children and pets. New rip rap sea wall built to last.
The interior will delight, as you enter into the grand 2 story foyer with enchanting, curved staircase. Admire the newly refinished rich hardwood floors leading to the formal dining room. Gather in the great room, featuring breathtaking floor-to-ceiling windows with impressive panoramic views of the main channel and Great Smoky Mountains. Fill the beautiful built-ins with your personal library and relax by the fireplace or get cozy in the climate-controlled sunroom.
The views continue in the gourmet kitchen and breakfast room with freshly painted white cabinetry, new stainless appliances, 6-burner gas stove, breakfast bar, and granite countertops. Step outside on your massive deck for alfresco dining.
A main-floor Primary suite offers a private lakefront balcony and a separate sitting room with fireplace. The beautiful Primary Bath features a multi-spray double shower and a floating whirlpool tub. Huge primary suite closet includes a washer/dryer for your convenience. Upstairs are four large bedrooms with walk-in closets. Three have ensuite baths and two bedrooms also feature their own private lakefront balconies. The 6th bedroom is downstairs and boasts a fireplace, ensuite bath, walk-in closet, and private entry.
Downstairs you'll find the enormous Rec Room, boasting a stately bar with seating for 6, granite countertops, beverage-cooler, and wine-cooler. A rustic stone fireplace creates the perfect ambiance to enjoy the media area and play pool, games, or cards. Or step outside to enjoy views of the lake on your covered veranda.
Sellers have done extensive improvements and upgrades. (Please see list in the pictures.) 696 sq ft added of finished area with cedar closet and extensive shelving.
This home is a MUST-SEE and could be your lakefront-living dream come true!
Location
State TN
County Knox County - 1
Area 0.47
Rooms
Family Room Yes
Other Rooms Basement Rec Room, LaundryUtility, DenStudy, Sunroom, Workshop, Addl Living Quarter, Bedroom Main Level, Extra Storage, Office, Breakfast Room, Great Room, Family Room, Mstr Bedroom Main Level, Split Bedroom
Basement Crawl Space Sealed, Finished, Walkout
Dining Room Breakfast Bar, Eat-in Kitchen, Formal Dining Area, Breakfast Room
Interior
Interior Features Cathedral Ceiling(s), Island in Kitchen, Pantry, Walk-In Closet(s), Breakfast Bar, Eat-in Kitchen
Heating Central, Natural Gas, Electric
Cooling Central Cooling, Ceiling Fan(s)
Flooring Carpet, Hardwood, Radiant Floors, Tile
Fireplaces Number 4
Fireplaces Type Gas, Brick, Stone, Masonry, Marble, Gas Log
Fireplace Yes
Window Features Drapes
Appliance Central Vacuum, Dishwasher, Disposal, Dryer, Tankless Wtr Htr, Smoke Detector, Self Cleaning Oven, Security Alarm, Refrigerator, Microwave, Washer
Heat Source Central, Natural Gas, Electric
Laundry true
Exterior
Exterior Feature Windows - Wood, Windows - Insulated, Fenced - Yard, Patio, Pool - Swim (Ingrnd), Porch - Covered, Porch - Enclosed, Prof Landscaped, Deck, Cable Available (TV Only), Balcony, Doors - Energy Star, Dock
Parking Features Garage Door Opener, Attached, Side/Rear Entry, Main Level
Garage Spaces 3.0
Garage Description Attached, SideRear Entry, Garage Door Opener, Main Level, Attached
Pool true
Amenities Available Clubhouse, Pool, Tennis Court(s)
View Mountain View, Lake
Porch true
Total Parking Spaces 3
Garage Yes
Building
Lot Description Cul-De-Sac, Waterfront Access, Lakefront, Lake Access, Irregular Lot, Level, Rolling Slope
Faces Northshore Drive between Ebenezer and Westland into entrance to River Sound. Pass the amenities, continue to South River Trail on left. Go to end of cul-de-sac and house on Left. SOP
Sewer Public Sewer
Water Public
Architectural Style Traditional
Additional Building Boat - House
Structure Type Stone,Brick
Others
HOA Fee Include All Amenities
Restrictions Yes
Tax ID 164AA00701
Energy Description Electric, Gas(Natural)
Acceptable Financing New Loan, Cash, Conventional
Listing Terms New Loan, Cash, Conventional
Read Less
Want to know what your home might be worth? Contact us for a FREE valuation!

Our team is ready to help you sell your home for the highest possible price ASAP





