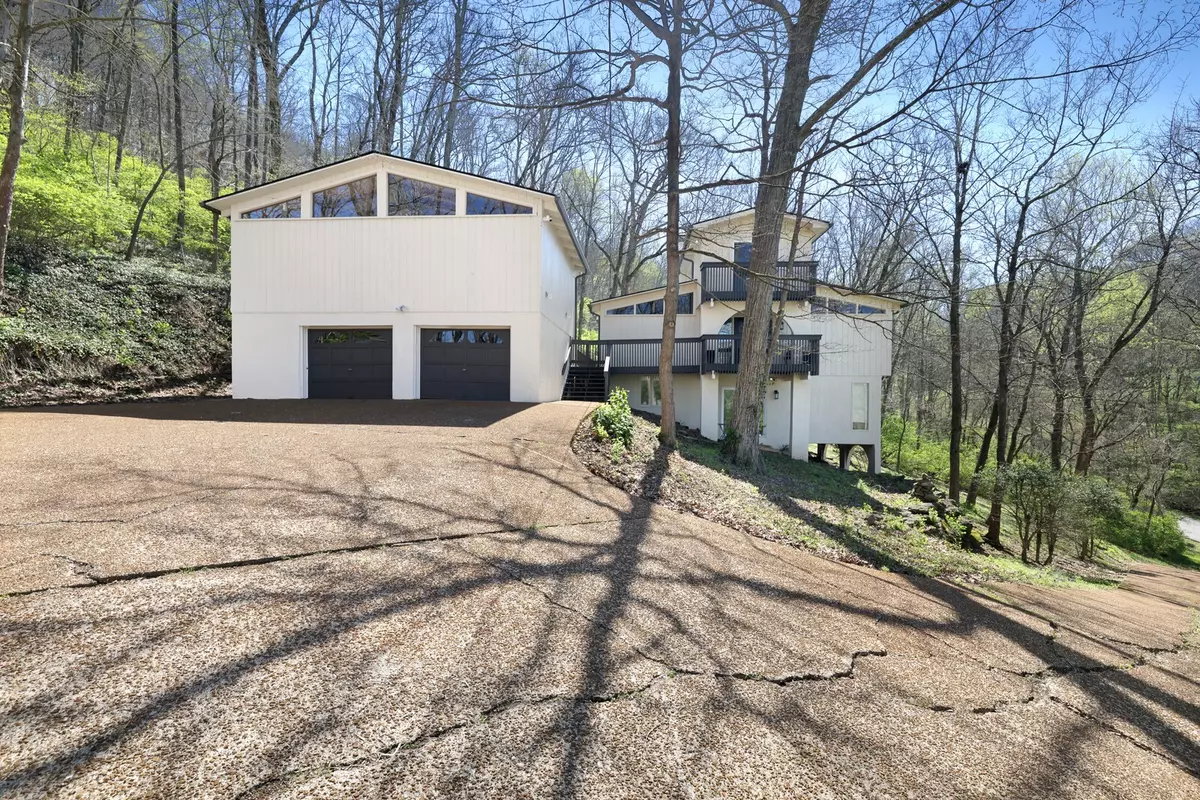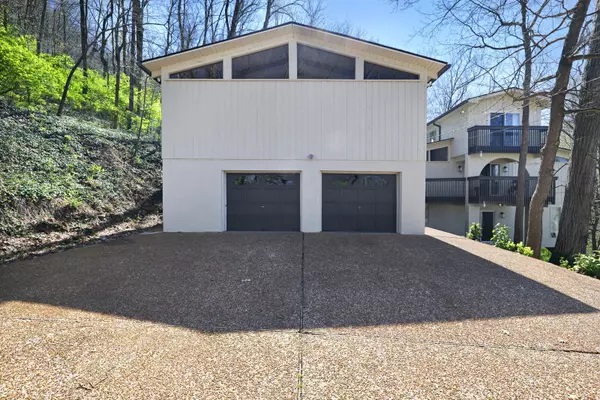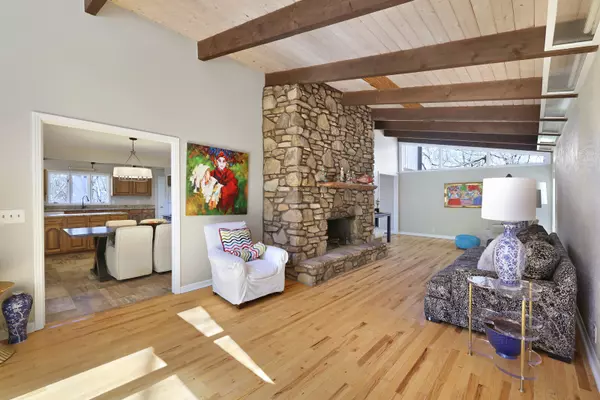$1,110,000
$1,175,000
5.5%For more information regarding the value of a property, please contact us for a free consultation.
5316 General Forrest Ct Nashville, TN 37215
4 Beds
3 Baths
3,792 SqFt
Key Details
Sold Price $1,110,000
Property Type Single Family Home
Sub Type Single Family Residence
Listing Status Sold
Purchase Type For Sale
Square Footage 3,792 sqft
Price per Sqft $292
Subdivision Tyne Valley Estates
MLS Listing ID 2636681
Sold Date 05/03/24
Bedrooms 4
Full Baths 2
Half Baths 1
HOA Y/N No
Year Built 1974
Annual Tax Amount $4,902
Lot Size 1.580 Acres
Acres 1.58
Lot Dimensions 200 X 362
Property Description
P - Mid Century Modern Gem in the heart of Forrest Hills designed by Robert Anderson. Renovations have begun with $30k in new roof and gutters, exterior and interior painting. $10k in exterior cameras and security lighting to remain. Kitchen renovations credit for buyer of $26,650 which includes the cabinetry, hardware and sink allowance. As well as a Primary Bathroom renovations credit of $1,900 which includes the cabinetry, hardware and sink allowance with Dream Kitchen and Bath Nashville. Design renderings attached.
Location
State TN
County Davidson County
Interior
Interior Features Air Filter, Entry Foyer, High Ceilings, In-Law Floorplan, Pantry, Smart Camera(s)/Recording, Smart Light(s), Storage, Walk-In Closet(s), High Speed Internet
Heating Central, Natural Gas
Cooling Central Air, Electric
Flooring Finished Wood, Tile
Fireplaces Number 3
Fireplace Y
Appliance Dishwasher, Refrigerator
Exterior
Exterior Feature Balcony, Garage Door Opener, Smart Camera(s)/Recording, Smart Light(s), Smart Lock(s)
Garage Spaces 2.0
Utilities Available Electricity Available, Water Available
View Y/N false
Roof Type Asphalt
Private Pool false
Building
Lot Description Hilly, Private
Story 3
Sewer Public Sewer
Water Public
Structure Type Frame
New Construction false
Schools
Elementary Schools Percy Priest Elementary
Middle Schools John Trotwood Moore Middle
High Schools Hillsboro Comp High School
Others
Senior Community false
Read Less
Want to know what your home might be worth? Contact us for a FREE valuation!

Our team is ready to help you sell your home for the highest possible price ASAP

© 2025 Listings courtesy of RealTrac as distributed by MLS GRID. All Rights Reserved.





