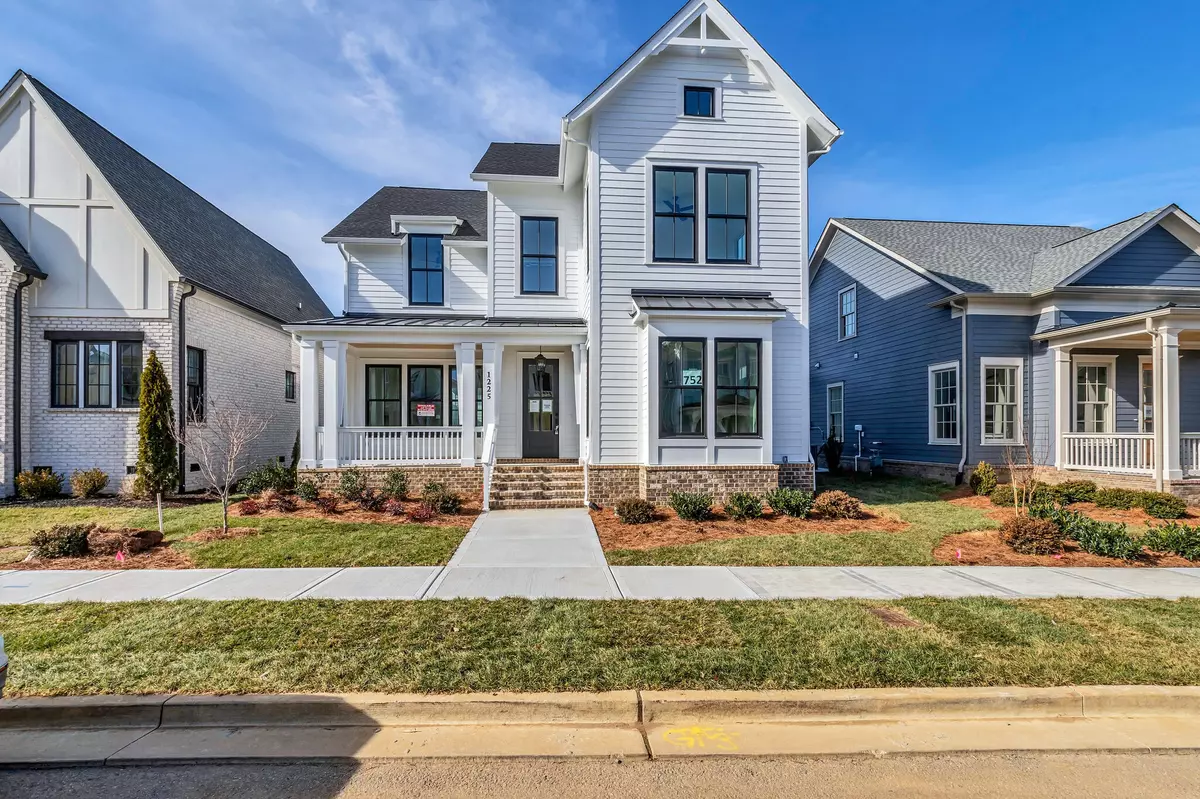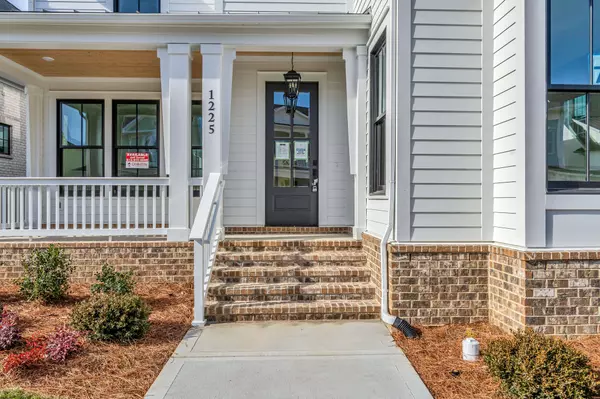$1,299,900
$1,299,900
For more information regarding the value of a property, please contact us for a free consultation.
1225 luckett Rd Nashville, TN 37221
4 Beds
4 Baths
3,116 SqFt
Key Details
Sold Price $1,299,900
Property Type Single Family Home
Sub Type Single Family Residence
Listing Status Sold
Purchase Type For Sale
Square Footage 3,116 sqft
Price per Sqft $417
Subdivision Stephens Valley
MLS Listing ID 2612121
Sold Date 05/07/24
Bedrooms 4
Full Baths 3
Half Baths 1
HOA Fees $120/mo
HOA Y/N Yes
Year Built 2023
Annual Tax Amount $953
Property Description
Beautiful home by Celebration Homes. NO STEPS IN FROM GARAGE!!! Our most popular Emmabelle Plan. CHECK OUT ALL OF THE FINISHES AND FLOOR PLAN IN THE DOCUMENTS SECTION DESIGN BOOK. Owners bedroom down, 3 beds all with baths and bonus up. Too many upgrades to mention but 7" plank flooring whole first floor and upstairs in bonus and hallways. Kitchen Aid commercial style 6 burner range with oven plus Electric wall oven and microwave. Solid core doors whole house, gas line for grill, hot and cold hose taps in the garage ( wash the car with warm water in the winter!) 2 1/2 car garage. 3rd bay perfect for the golf cart!!!
Location
State TN
County Williamson County
Rooms
Main Level Bedrooms 1
Interior
Interior Features Smart Appliance(s), Storage, Walk-In Closet(s), Entry Foyer, Primary Bedroom Main Floor
Heating Natural Gas, Central
Cooling Electric, Central Air
Flooring Carpet, Finished Wood, Tile
Fireplaces Number 2
Fireplace Y
Appliance Dishwasher, Microwave
Exterior
Exterior Feature Garage Door Opener
Garage Spaces 2.0
Utilities Available Electricity Available, Water Available
View Y/N false
Roof Type Shingle
Private Pool false
Building
Lot Description Level
Story 2
Sewer Public Sewer
Water Public
Structure Type Fiber Cement
New Construction true
Schools
Elementary Schools Westwood Elementary School
Middle Schools Fairview Middle School
High Schools Fairview High School
Others
HOA Fee Include Recreation Facilities,Trash
Senior Community false
Read Less
Want to know what your home might be worth? Contact us for a FREE valuation!

Our team is ready to help you sell your home for the highest possible price ASAP

© 2025 Listings courtesy of RealTrac as distributed by MLS GRID. All Rights Reserved.





