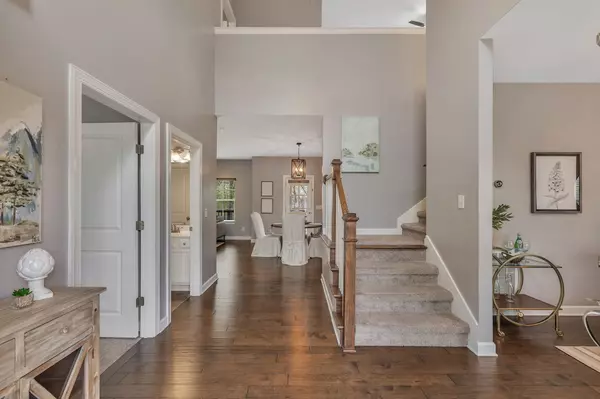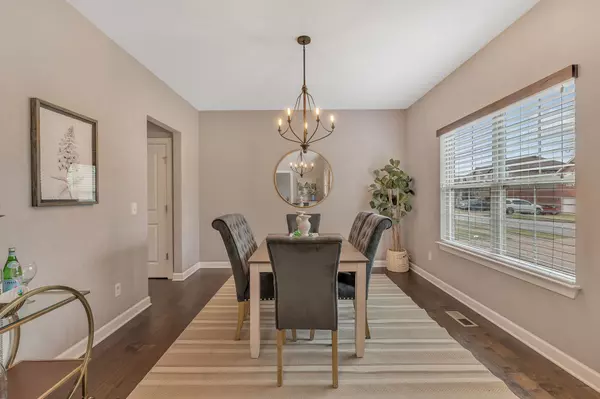$570,000
$575,000
0.9%For more information regarding the value of a property, please contact us for a free consultation.
8264 Tapoco Ln Brentwood, TN 37027
4 Beds
3 Baths
2,567 SqFt
Key Details
Sold Price $570,000
Property Type Single Family Home
Sub Type Single Family Residence
Listing Status Sold
Purchase Type For Sale
Square Footage 2,567 sqft
Price per Sqft $222
Subdivision Culbertson View
MLS Listing ID 2642220
Sold Date 05/14/24
Bedrooms 4
Full Baths 3
HOA Fees $35/mo
HOA Y/N Yes
Year Built 2016
Annual Tax Amount $3,040
Lot Size 5,662 Sqft
Acres 0.13
Lot Dimensions 73 X 76
Property Description
This meticulously maintained home was designed w/accessibility in mind w/just a couple steps to enter, making it especially suitable for guests w/limited mobility or for those requiring a main-level bedroom/bathroom, this house has it! The entryway welcomes you w/a two-story foyer, gorgeous hardwood floors, a formal living room or office, den w/a cozy fireplace, dining area, & natural light streaming through the amble windows. The kitchen is equipped w/tile backsplash, granite countertops, & stainless steel appliances, all w/a view of the backyard & tree-lined oasis. Heading upstairs, a spacious primary suite offers a private retreat, complemented by a flexible bonus area that also overlooks the picturesque outdoor oasis, two additional bedrooms & full bathroom. The backyard, surrounded by trees, provides a tranquil & secluded escape. Amenities include sidewalks, a desirable cul-de-sac location w/a beautiful view, & fenced community area for enjoying the view or letting pets roam.
Location
State TN
County Davidson County
Rooms
Main Level Bedrooms 1
Interior
Interior Features Ceiling Fan(s), Entry Foyer, Walk-In Closet(s)
Heating Central, Electric, Natural Gas
Cooling Central Air, Electric
Flooring Carpet, Finished Wood, Tile
Fireplaces Number 1
Fireplace Y
Appliance Dishwasher, Disposal, Microwave, Refrigerator
Exterior
Exterior Feature Garage Door Opener, Smart Camera(s)/Recording, Smart Irrigation
Garage Spaces 2.0
Utilities Available Electricity Available, Water Available
View Y/N false
Private Pool false
Building
Story 2
Sewer Public Sewer
Water Public
Structure Type Brick,Vinyl Siding
New Construction false
Schools
Elementary Schools Henry C. Maxwell Elementary
Middle Schools Thurgood Marshall Middle
High Schools Cane Ridge High School
Others
Senior Community false
Read Less
Want to know what your home might be worth? Contact us for a FREE valuation!

Our team is ready to help you sell your home for the highest possible price ASAP

© 2025 Listings courtesy of RealTrac as distributed by MLS GRID. All Rights Reserved.





