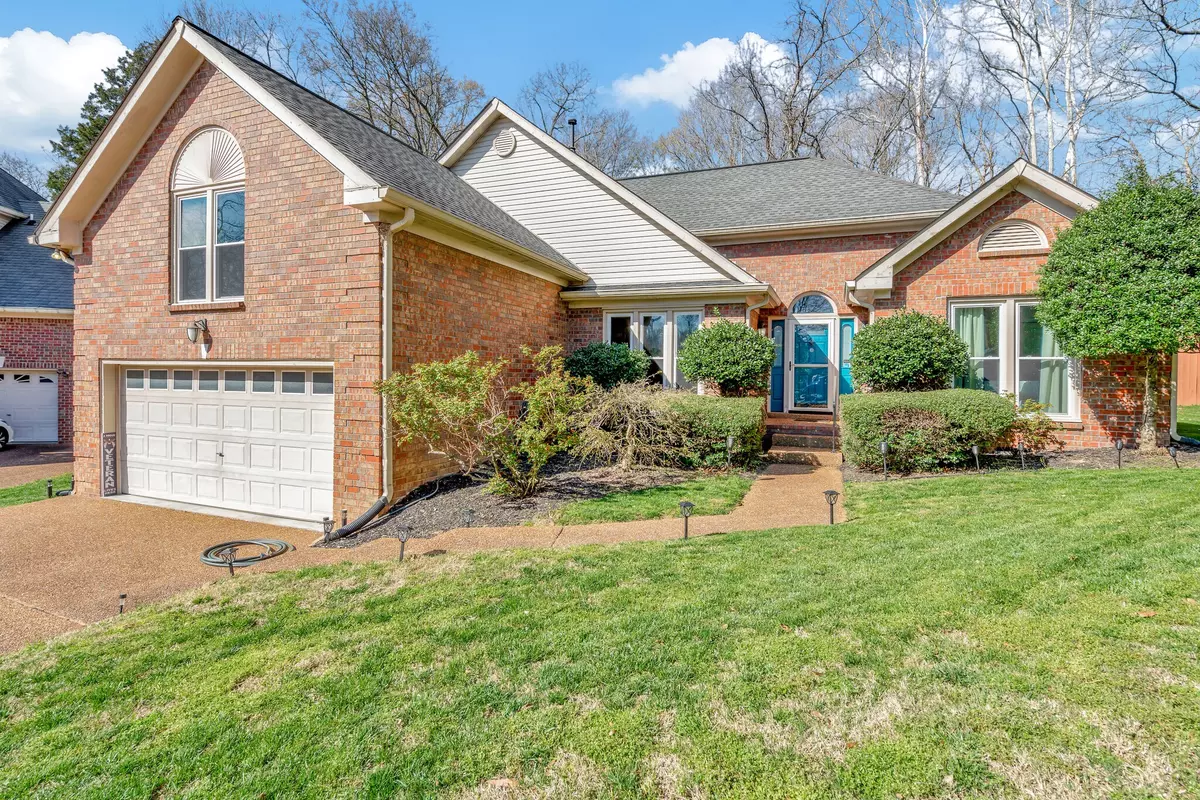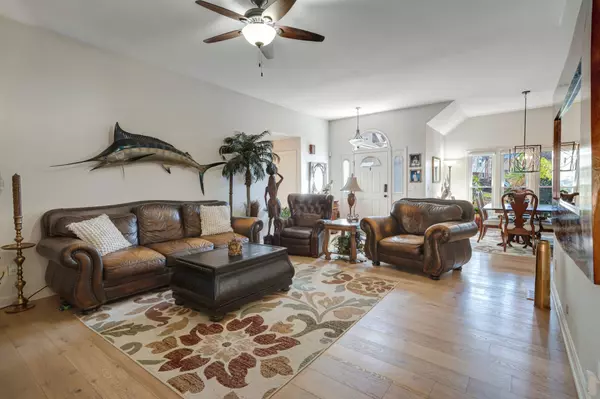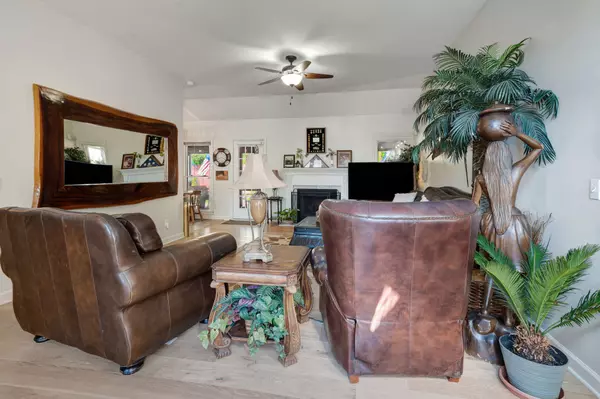$489,900
$489,900
For more information regarding the value of a property, please contact us for a free consultation.
416 Harbor Way Nashville, TN 37214
3 Beds
2 Baths
2,298 SqFt
Key Details
Sold Price $489,900
Property Type Single Family Home
Sub Type Single Family Residence
Listing Status Sold
Purchase Type For Sale
Square Footage 2,298 sqft
Price per Sqft $213
Subdivision Harborview
MLS Listing ID 2630121
Sold Date 05/14/24
Bedrooms 3
Full Baths 2
HOA Fees $60/mo
HOA Y/N Yes
Year Built 1995
Annual Tax Amount $2,522
Lot Size 7,840 Sqft
Acres 0.18
Lot Dimensions 33 X 128
Property Description
Well-kept brick home located on a quiet cul de sac in desirable Hip Donelson. Main living spaces are all located on one floor! Upstairs is a bonus room with a projector for movie nights. Hardwood floors and a fireplace make the spacious living room feel cozy. The formal dining room is perfect for large gatherings and includes automatic blinds. The kitchen has granite countertops, stainless steel appliances, and plenty of cabinet storage. The spacious primary suite has a tray ceiling and an oasis-like bathroom with a step-in shower, whirlpool tub, soaring ceiling, and a large walk-in closet. The attached two-car garage leads into a hallway with w/d hookups and additional closet. One of the home's best features is the screened-in back patio with an attached swing. Perfect for entertaining or quiet relaxation while enjoying your well-manicured fenced-in backyard. You are located 1 mile from Elm Hill Marina and 2 miles from Interstate 40. Come be a part of the growing Donelson community!
Location
State TN
County Davidson County
Rooms
Main Level Bedrooms 3
Interior
Interior Features Primary Bedroom Main Floor
Heating Central, Natural Gas
Cooling Central Air
Flooring Carpet, Finished Wood, Tile
Fireplaces Number 1
Fireplace Y
Appliance Refrigerator
Exterior
Garage Spaces 2.0
Utilities Available Water Available
View Y/N false
Private Pool false
Building
Story 1.5
Sewer Public Sewer
Water Public
Structure Type Brick
New Construction false
Schools
Elementary Schools Hickman Elementary
Middle Schools Donelson Middle
High Schools Mcgavock Comp High School
Others
HOA Fee Include Maintenance Grounds,Recreation Facilities
Senior Community false
Read Less
Want to know what your home might be worth? Contact us for a FREE valuation!

Our team is ready to help you sell your home for the highest possible price ASAP

© 2025 Listings courtesy of RealTrac as distributed by MLS GRID. All Rights Reserved.





