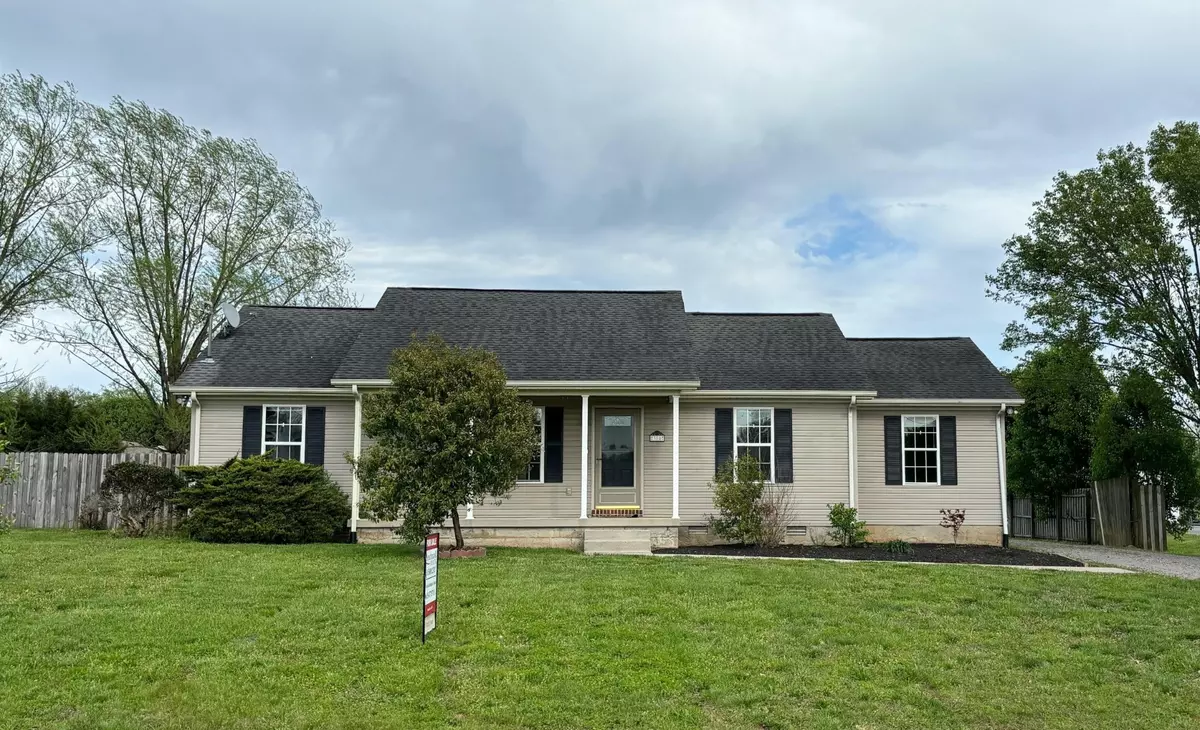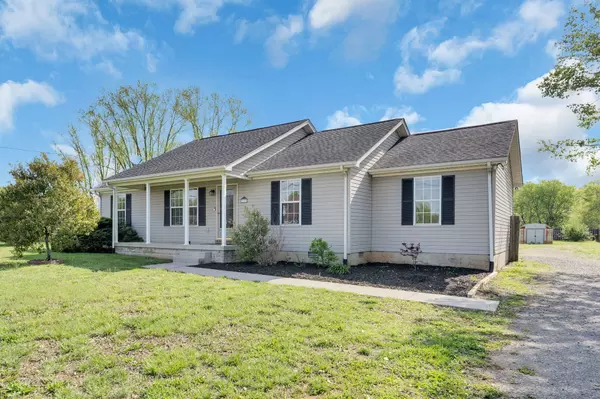$365,000
$365,000
For more information regarding the value of a property, please contact us for a free consultation.
310 Sierra Dr Murfreesboro, TN 37129
3 Beds
2 Baths
1,718 SqFt
Key Details
Sold Price $365,000
Property Type Single Family Home
Sub Type Single Family Residence
Listing Status Sold
Purchase Type For Sale
Square Footage 1,718 sqft
Price per Sqft $212
Subdivision Summar Crossroads Sec 2
MLS Listing ID 2642894
Sold Date 05/20/24
Bedrooms 3
Full Baths 2
HOA Y/N No
Year Built 1996
Annual Tax Amount $1,139
Lot Size 0.890 Acres
Acres 0.89
Lot Dimensions 160 X 245 IRR
Property Description
Charming home nestled on a spacious lot, offering a delightful blend of comfort and privacy. This inviting home features three cozy bedrooms and two bathrooms, providing ample space for both relaxation and convenience. Home offers a bonus room which would function perfectly for a work from home office space. As you step inside, you'll be greeted by a warm and welcoming atmosphere. Venture outside, and you'll discover a backyard oasis, complete with a privacy fence that encloses the space, ensuring your utmost seclusion. It's the perfect setting for outdoor gatherings, barbecues, or simply enjoying a peaceful afternoon. Home is conveniently located close to 840 to allow for an easy commute. With its move-in ready condition, you can start making memories in your new home right away. Don't miss out on the opportunity to make this lovely residence your own. Professional photos of inside coming soon.
Location
State TN
County Rutherford County
Rooms
Main Level Bedrooms 3
Interior
Interior Features Ceiling Fan(s), Storage, Walk-In Closet(s), Primary Bedroom Main Floor
Heating Electric, Heat Pump
Cooling Central Air, Electric
Flooring Carpet, Laminate
Fireplace N
Appliance Dishwasher, Microwave, Refrigerator
Exterior
Exterior Feature Smart Camera(s)/Recording, Storage
Utilities Available Electricity Available, Water Available
View Y/N false
Roof Type Shingle
Private Pool false
Building
Lot Description Level
Story 1
Sewer Septic Tank
Water Private
Structure Type Vinyl Siding
New Construction false
Schools
Elementary Schools Wilson Elementary School
Middle Schools Siegel Middle School
High Schools Siegel High School
Others
Senior Community false
Read Less
Want to know what your home might be worth? Contact us for a FREE valuation!

Our team is ready to help you sell your home for the highest possible price ASAP

© 2025 Listings courtesy of RealTrac as distributed by MLS GRID. All Rights Reserved.





