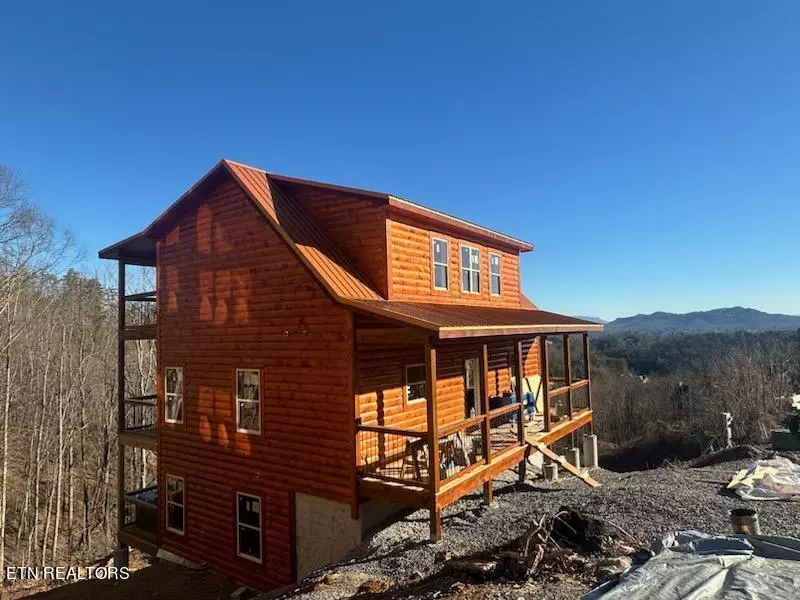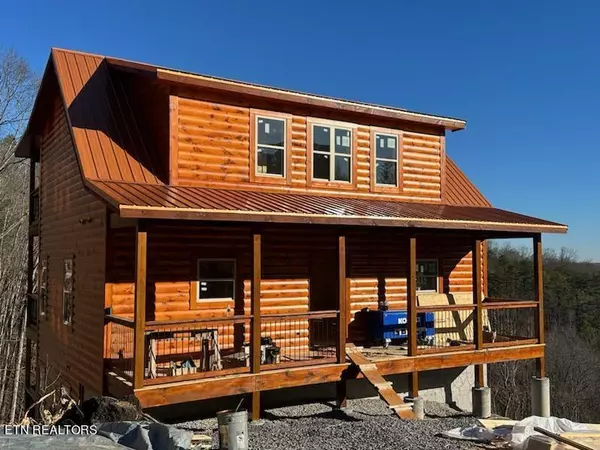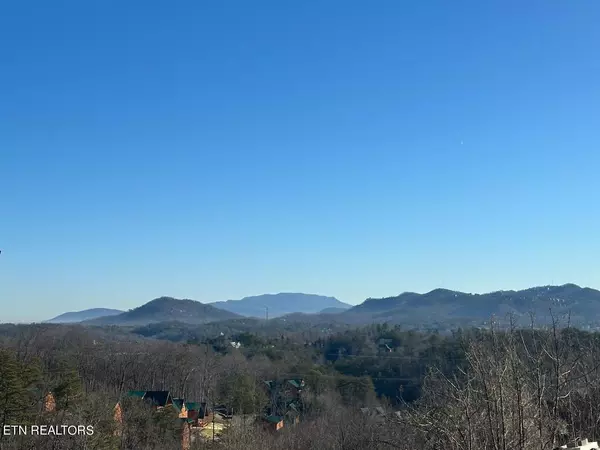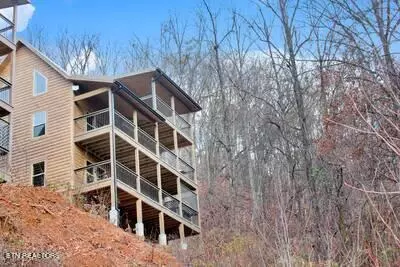$875,000
$899,900
2.8%For more information regarding the value of a property, please contact us for a free consultation.
3284 Pine Peak WAY Sevierville, TN 37862
3 Beds
3 Baths
2,099 SqFt
Key Details
Sold Price $875,000
Property Type Single Family Home
Sub Type Residential
Listing Status Sold
Purchase Type For Sale
Square Footage 2,099 sqft
Price per Sqft $416
Subdivision Pine Mountain Resort Phase 1
MLS Listing ID 1249723
Sold Date 05/20/24
Style Cottage,Cabin,Log,Chalet
Bedrooms 3
Full Baths 3
HOA Fees $100/qua
Originating Board East Tennessee REALTORS® MLS
Year Built 2024
Lot Size 435 Sqft
Acres 0.01
Property Description
WOW FACTOR! BRAND NEW ALMOST FINISHED 3BR/3BA CABIN WITH GAMEROOM OVERLOOKING PIGEON FORGE, TN WITH MOUNTAIN VIEWS FOR MILES! CITY UTILITIES! AND AT&T FIBER HIGH SPEED INTERNET! SELLER IS PROVIDING A $25K FURNISHING ALLOWANCE! Hot tub and appliances are included separate from the allowance. Rental company projections $95,000+! Interior features include Master Suites in each level, luxury vinyl plank floors, tongue and groove walls, and more! Open floorplan with soaring vaulted ceilings, eat in kitchen with granite countertops and stainless appliances, living room with fireplace to enjoy, and a dining area. Master Suite with soaking tub! Loft overlooking lower level and a huge game room ready for an additional entertainment area and arcade games/pool table. Three levels of decking overlooking the breathtaking views and a bubbling hot tub to relax in. One of the most convenient locations only minutes to the parkway to enjoy dinner shows, Dollywood, dining, shopping, and area attractions. This is a must see! Finished photos of the interior are from a finished cabin with the same floorplan but interior/exterior finishes may differ. Main photo is actual cabin. Come see our AMAZING Virtual Video!!!
Location
State TN
County Sevier County - 27
Area 0.01
Rooms
Other Rooms Basement Rec Room, Mstr Bedroom Main Level
Basement Finished, Walkout
Interior
Interior Features Cathedral Ceiling(s), Eat-in Kitchen
Heating Central, Electric
Cooling Central Cooling, Ceiling Fan(s)
Flooring Vinyl, Tile
Fireplaces Number 1
Fireplaces Type Electric
Fireplace Yes
Appliance Dishwasher, Dryer, Smoke Detector, Self Cleaning Oven, Refrigerator, Microwave, Washer
Heat Source Central, Electric
Exterior
Exterior Feature Windows - Insulated, Porch - Covered, Deck
Parking Features Main Level
Garage Description Main Level
View Mountain View, Wooded
Garage No
Building
Lot Description Wooded
Faces From the Parkway in Pigeon Forge take Pine Mountain Road 1.5 m to R on Pine Peak Way (stay to right of sign). Cabin on R.
Sewer Public Sewer
Water Public
Architectural Style Cottage, Cabin, Log, Chalet
Structure Type Log,Frame
Others
HOA Fee Include Grounds Maintenance
Restrictions Yes
Tax ID 094O B 001.00
Energy Description Electric
Acceptable Financing Cash, Conventional
Listing Terms Cash, Conventional
Read Less
Want to know what your home might be worth? Contact us for a FREE valuation!

Our team is ready to help you sell your home for the highest possible price ASAP





