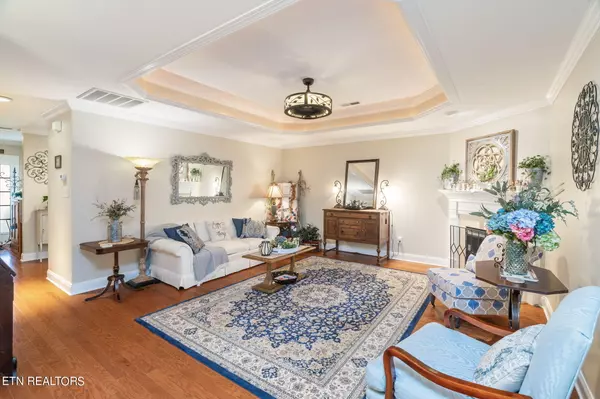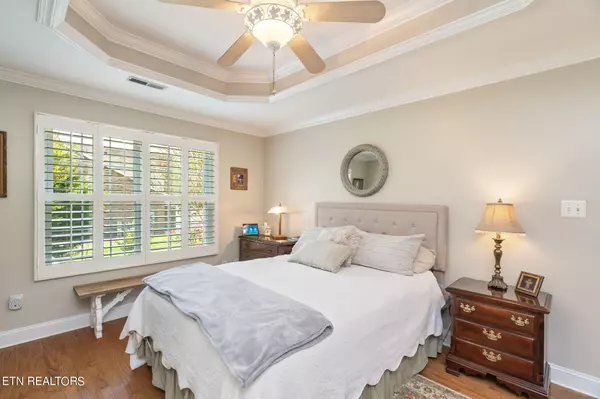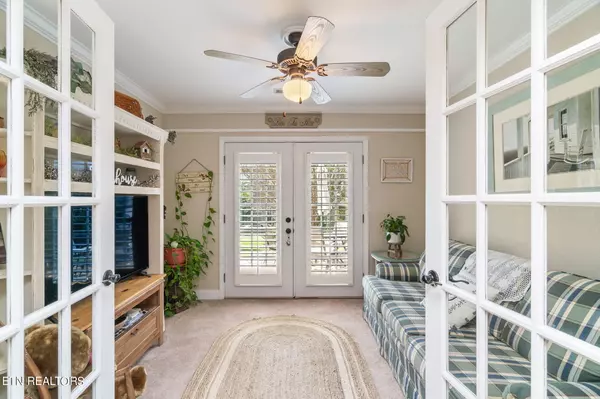$320,000
$300,000
6.7%For more information regarding the value of a property, please contact us for a free consultation.
6731 La Christa WAY Knoxville, TN 37921
3 Beds
2 Baths
1,307 SqFt
Key Details
Sold Price $320,000
Property Type Condo
Sub Type Condominium
Listing Status Sold
Purchase Type For Sale
Square Footage 1,307 sqft
Price per Sqft $244
Subdivision Blakewood Condos Phase 1A Unit 6
MLS Listing ID 1261120
Sold Date 05/20/24
Style Traditional
Bedrooms 3
Full Baths 2
HOA Fees $105/mo
Originating Board East Tennessee REALTORS® MLS
Year Built 2001
Lot Size 435 Sqft
Acres 0.01
Property Description
This meticulously maintained ranch condo in West Knoxville, offers the perfect blend of convenience and comfort, making it an ideal home for those seeking a relaxed lifestyle in a vibrant city. Situated in a picturesque community, this single-story residence exudes charm and boasts a range of desirable features. As you approach the condo, you're greeted by well-manicured landscaping and a welcoming entrance that sets the tone for what lies within. The open-concept layout seamlessly connects the living, dining, and kitchen areas, creating a sense of airiness and flow. The living room serves as the heart of the home, featuring a cozy fireplace and trey ceilings and the perfect spot to chat with loved ones and friends about fond memories. One of the standout features of this condo is the sunroom, a tranquil retreat bathed in natural light. Whether used as a reading nook, a home office, or simply a place to relax and enjoy the scenery, the sunroom adds an extra layer of charm and functionality to the living space. The kitchen is both stylish and practical, boasting updates, ample cabinet storage, a pantry, and a breakfast bar for casual dining or entertaining guests. Adjacent to the kitchen is a dining area, perfect for enjoying meals with family and friends. Your new home includes two well-appointed bedrooms, including a spacious master suite with a private bathroom and ample closet space. The second bedroom offers flexibility and could serve as a guest room, home office, or den. Another full bathroom serves guests and family alike.
Conveniently located in Knoxville, this condo provides easy access to everything the city has to offer. From shopping and dining to outdoor recreation and cultural attractions, residents will find themselves just minutes away from the best of Knoxville's amenities.
Location
State TN
County Knox County - 1
Area 0.01
Rooms
Other Rooms Sunroom, Bedroom Main Level, Mstr Bedroom Main Level
Basement None
Dining Room Breakfast Bar
Interior
Interior Features Pantry, Walk-In Closet(s), Breakfast Bar, Eat-in Kitchen
Heating Central, Natural Gas, Electric
Cooling Central Cooling, Ceiling Fan(s)
Flooring Carpet, Hardwood, Tile
Fireplaces Number 1
Fireplaces Type Gas Log
Fireplace Yes
Appliance Dishwasher, Disposal, Smoke Detector, Microwave
Heat Source Central, Natural Gas, Electric
Exterior
Exterior Feature Windows - Insulated, Fence - Wood, Patio, Porch - Covered, Prof Landscaped
Parking Features Attached, Main Level, Off-Street Parking
Garage Spaces 1.0
Garage Description Attached, Main Level, Off-Street Parking, Attached
Amenities Available Other
View Country Setting
Porch true
Total Parking Spaces 1
Garage Yes
Building
Lot Description Level
Faces From Clinton Hwy turn onto Schaad Rd, turn right on La Christa Way. 2nd unit on the left.
Sewer Public Sewer
Water Public
Architectural Style Traditional
Structure Type Vinyl Siding,Other,Brick
Schools
Middle Schools Karns
High Schools Karns
Others
HOA Fee Include Building Exterior,Trash,Grounds Maintenance
Restrictions Yes
Tax ID 079GC00400M
Energy Description Electric, Gas(Natural)
Read Less
Want to know what your home might be worth? Contact us for a FREE valuation!

Our team is ready to help you sell your home for the highest possible price ASAP





