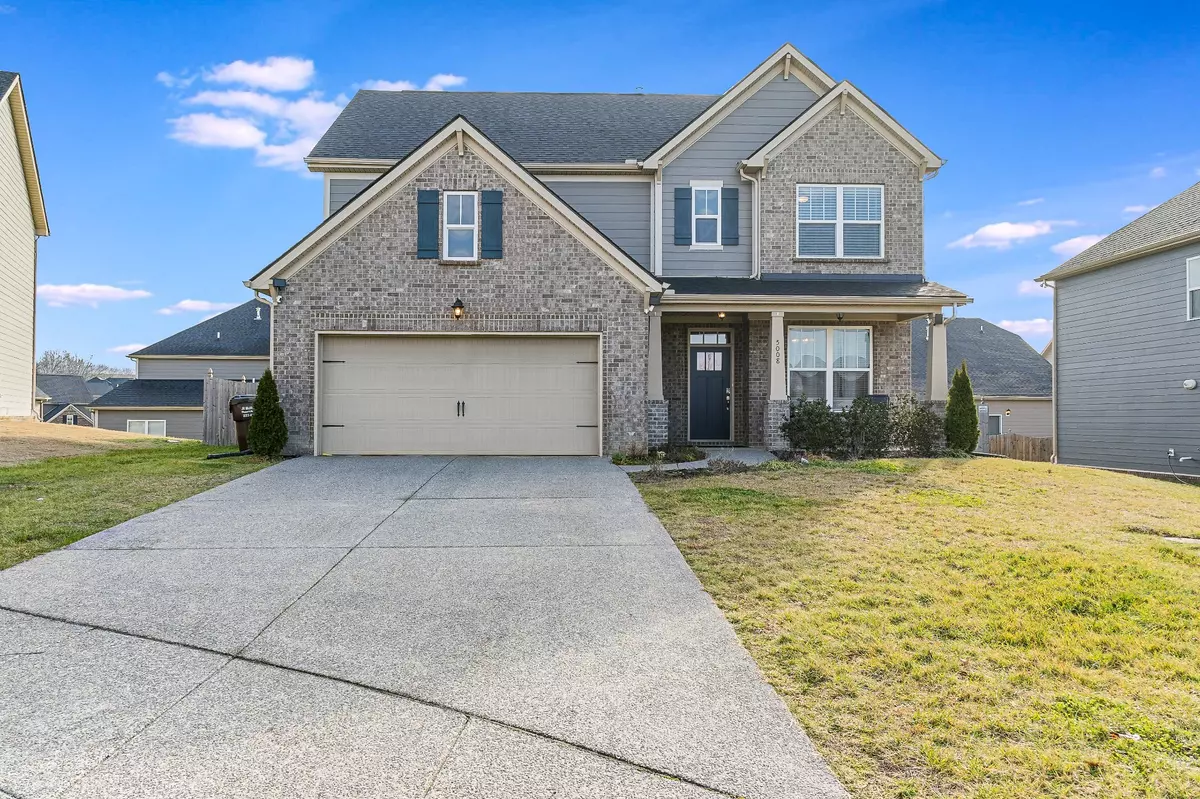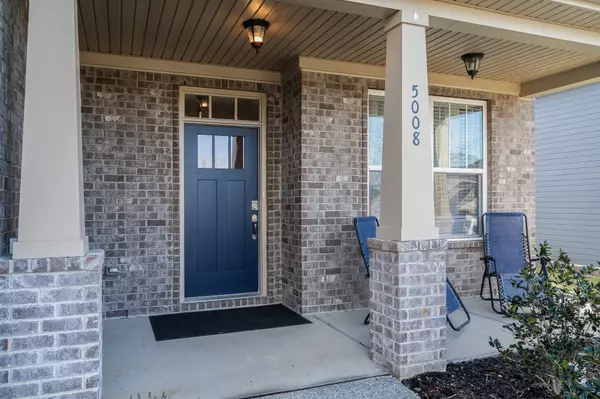$535,000
$523,000
2.3%For more information regarding the value of a property, please contact us for a free consultation.
5008 Meadow Knoll Ln Mount Juliet, TN 37122
3 Beds
3 Baths
2,175 SqFt
Key Details
Sold Price $535,000
Property Type Single Family Home
Sub Type Single Family Residence
Listing Status Sold
Purchase Type For Sale
Square Footage 2,175 sqft
Price per Sqft $245
Subdivision Tuscan Glen Sec 6B
MLS Listing ID 2628961
Sold Date 05/20/24
Bedrooms 3
Full Baths 2
Half Baths 1
HOA Fees $75/qua
HOA Y/N Yes
Year Built 2020
Annual Tax Amount $1,717
Lot Size 7,405 Sqft
Acres 0.17
Property Description
Welcome to move in ready home!! Motivated Seller. The beautiful kitchen with a gas range, quartz counters, a gray herringbone tile backsplash, under cabinet lighting, and a spacious pantry. The cozy living room is equipped with surround sound speakers and a gas fireplace, perfect for relaxation. The primary bedroom boasts a luxurious shower and a walk-in closet. Additional highlights include an upstairs bonus room, charming built-ins, and an attached two-car garage. Residents can enjoy community amenities like a clubhouse with a pool, playground, fitness center, and access to a greenway trail. Located within a mile to Mt Juliet High School and in close proximity to Costco, Amazon warehouse, stores, coffee shops, and restaurants, this home offers the perfect blend of comfort and convenience. Tuscan Garden HOA includes community pool, playground & workout facility. Don't miss the opportunity to make this your new home!
Location
State TN
County Wilson County
Interior
Interior Features Ceiling Fan(s), Walk-In Closet(s)
Heating Central, Natural Gas
Cooling Central Air
Flooring Carpet, Laminate
Fireplaces Number 1
Fireplace Y
Appliance Dishwasher, Disposal, Dryer, Microwave, Refrigerator, Washer
Exterior
Garage Spaces 2.0
Utilities Available Water Available
View Y/N false
Roof Type Shingle
Private Pool false
Building
Story 2
Sewer Public Sewer
Water Public
Structure Type Fiber Cement,Brick
New Construction false
Schools
Elementary Schools Stoner Creek Elementary
Middle Schools West Wilson Middle School
High Schools Mt. Juliet High School
Others
HOA Fee Include Recreation Facilities
Senior Community false
Read Less
Want to know what your home might be worth? Contact us for a FREE valuation!

Our team is ready to help you sell your home for the highest possible price ASAP

© 2025 Listings courtesy of RealTrac as distributed by MLS GRID. All Rights Reserved.





