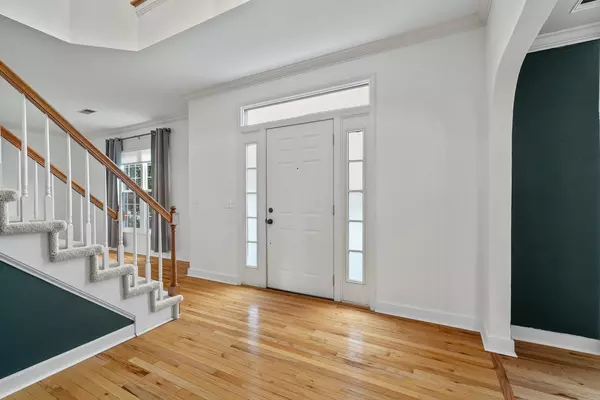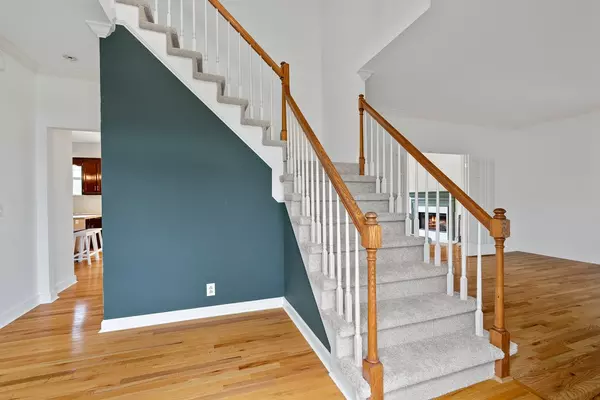$597,500
$599,000
0.3%For more information regarding the value of a property, please contact us for a free consultation.
8205 Londonberry Rd Nashville, TN 37221
4 Beds
3 Baths
2,502 SqFt
Key Details
Sold Price $597,500
Property Type Single Family Home
Sub Type Single Family Residence
Listing Status Sold
Purchase Type For Sale
Square Footage 2,502 sqft
Price per Sqft $238
Subdivision Sheffield On The Harpeth
MLS Listing ID 2642455
Sold Date 05/20/24
Bedrooms 4
Full Baths 2
Half Baths 1
HOA Fees $84/mo
HOA Y/N Yes
Year Built 1993
Annual Tax Amount $2,700
Lot Size 0.300 Acres
Acres 0.3
Lot Dimensions 96 X 184
Property Description
Introducing 8205 Londonberry Road, a 4-bedroom, 2.5-bathroom Sheffield on the Harpeth home that has been thoughtfully renovated. Enter to a freshly painted open foyer with formal dining/office and living room.The heart of the home features an eat-in kitchen with island, opening to den with a fireplace, wall of windows. and door to a deck overlooking a private backyard. On the second floor, the updated primary suite has new wood floors, all new en-suite bath with a double vanity, a soaking tub, a beautifully tiled separate shower and a custom walk-in closet. The rest of the upstairs has new carpet, three bedrooms and a full bath. Additionally, front of the house has new windows, whole house has custom solar shades. Great garden area in sunny backyard. This community provides access to a community pool, tennis court, walking trails and playground. With its exciting updates and sought-after amenities, this home offers a desirable lifestyle in a prime Nashville location.
Location
State TN
County Davidson County
Interior
Interior Features Ceiling Fan(s), Entry Foyer, Storage, Walk-In Closet(s), High Speed Internet
Heating Central
Cooling Central Air, Electric
Flooring Carpet, Finished Wood, Tile, Vinyl
Fireplaces Number 1
Fireplace Y
Appliance Dishwasher, Disposal, Dryer, Microwave, Refrigerator, Washer
Exterior
Exterior Feature Garage Door Opener
Garage Spaces 2.0
Utilities Available Electricity Available, Water Available, Cable Connected
View Y/N false
Roof Type Shingle
Private Pool false
Building
Lot Description Cul-De-Sac
Story 2
Sewer Public Sewer
Water Public
Structure Type Brick,Vinyl Siding
New Construction false
Schools
Elementary Schools Harpeth Valley Elementary
Middle Schools Bellevue Middle
High Schools James Lawson High School
Others
HOA Fee Include Maintenance Grounds,Recreation Facilities
Senior Community false
Read Less
Want to know what your home might be worth? Contact us for a FREE valuation!

Our team is ready to help you sell your home for the highest possible price ASAP

© 2025 Listings courtesy of RealTrac as distributed by MLS GRID. All Rights Reserved.





