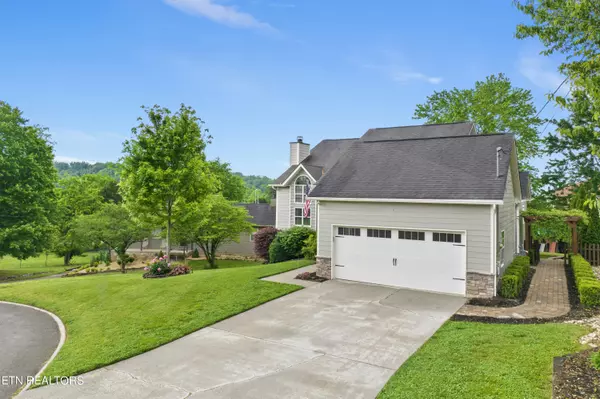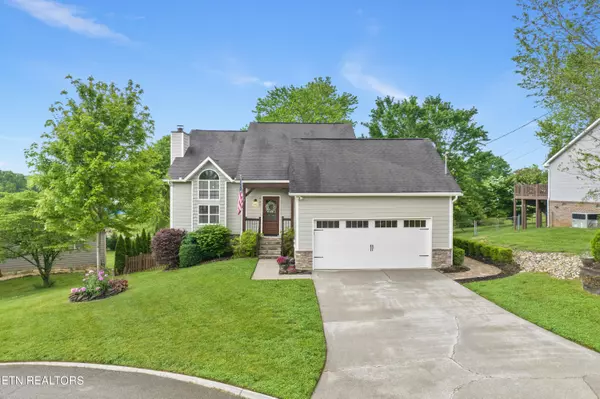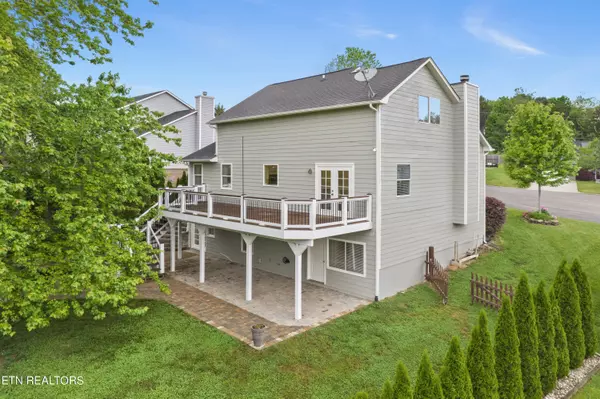$605,000
$599,900
0.9%For more information regarding the value of a property, please contact us for a free consultation.
929 Tree Trunk Rd Knoxville, TN 37934
4 Beds
3 Baths
3,139 SqFt
Key Details
Sold Price $605,000
Property Type Single Family Home
Sub Type Residential
Listing Status Sold
Purchase Type For Sale
Square Footage 3,139 sqft
Price per Sqft $192
Subdivision Wood Harbor Unit 2
MLS Listing ID 1261268
Sold Date 05/31/24
Style Contemporary
Bedrooms 4
Full Baths 3
Originating Board East Tennessee REALTORS® MLS
Year Built 1987
Lot Size 0.410 Acres
Acres 0.41
Property Description
This completely renovated home offers the desirable Farragut school zone and is situated on a private and serene cul-de-sac setting in the Wood Harbour community. This delightful residence features a spacious fenced backyard, complete with deck and large patio area, and complemented by a beautiful retaining wall and privacy trees, providing a secluded oasis for outdoor gatherings and entertaining.
Inside, the main level features an open concept living with an inviting family room, dining room, and kitchen that is equipped with Kitchen Aid stainless steel appliances including gas cooktop, Cambria quartz countertops, Restoration Hardware light fixtures, Farmhouse sink, and bar top center island. The adjacent family room offers cathedral ceilings with palladium window and a cozy stone wood-burning fireplace, creating a comfortable and inviting atmosphere. Solid birch handscraped hardwood flooring graces both the kitchen, dining room, and family room, adding a touch of elegance to the space.
Two bedrooms and full bath on the main level provide convenient accommodation for guests or family members or home office solutions. Upstairs, the master bedroom suite offers a serene year-round lake view, while the large master bath boasts vanity with dual sinks, freestanding soaking tub, oversized water closet, stunning rainfall tiled shower with custom glass enclosure, and a spacious walk-in closet with custom storage.
The lower level provides additional living space, featuring a large bedroom, multimedia room wired for a projector and surround sound, and a full bathroom complete with a tiled shower and glass enclosure. A mini-bar, built-in bookshelves and barn doors enhance the functionality and versatility of the basement area, while a heated and cooled workshop area offers additional storage or potential for additional finished square footage.
Priced at $191/sq ft and completely updated you won't find a nicer home in the Farragut school zone! With its tranquil setting, thoughtful design, and array of modern amenities, this home offers the perfect blend of comfort and convenience for modern living.
The home feeds the desirable Farragut school district but doesn't have the restrictions of the Town of Farragut offering a unique opportunity to own a home in Farragut allowing the freedom to live without restrictions.
This home is 5 minutes from major shopping, schools, parks, lake access, and more and is centrally located to I-40, I-140, yet tucked away in the peaceful Wood Harbour subdivision.
Location
State TN
County Knox County - 1
Area 0.41
Rooms
Family Room Yes
Other Rooms Basement Rec Room, Workshop, Bedroom Main Level, Extra Storage, Office, Great Room, Family Room
Basement Finished, Walkout
Dining Room Breakfast Bar
Interior
Interior Features Cathedral Ceiling(s), Dry Bar, Island in Kitchen, Pantry, Walk-In Closet(s), Breakfast Bar, Eat-in Kitchen
Heating Central, Forced Air, Natural Gas, Electric
Cooling Central Cooling, Ceiling Fan(s)
Flooring Hardwood, Vinyl, Tile
Fireplaces Number 1
Fireplaces Type Wood Burning
Appliance Dishwasher, Disposal, Microwave, Refrigerator, Self Cleaning Oven, Tankless Wtr Htr
Heat Source Central, Forced Air, Natural Gas, Electric
Exterior
Exterior Feature Irrigation System, Windows - Insulated, Fence - Wood, Fenced - Yard, Patio, Porch - Covered, Deck
Parking Features Garage Door Opener, Attached, Main Level
Garage Spaces 2.0
Garage Description Attached, Garage Door Opener, Main Level, Attached
View Lake
Porch true
Total Parking Spaces 2
Garage Yes
Building
Lot Description Cul-De-Sac, Private, Rolling Slope
Faces Kingston Pike to Canton Hollow. Right on Woody, Left on Wood Harbour, first Left on Bell Valley and Right on Tree Trunk. Home at end of culdesac.
Sewer Public Sewer
Water Public
Architectural Style Contemporary
Additional Building Storage
Structure Type Fiber Cement,Frame
Schools
Middle Schools Farragut
High Schools Farragut
Others
Restrictions No
Tax ID 143NA050
Energy Description Electric, Gas(Natural)
Read Less
Want to know what your home might be worth? Contact us for a FREE valuation!

Our team is ready to help you sell your home for the highest possible price ASAP





