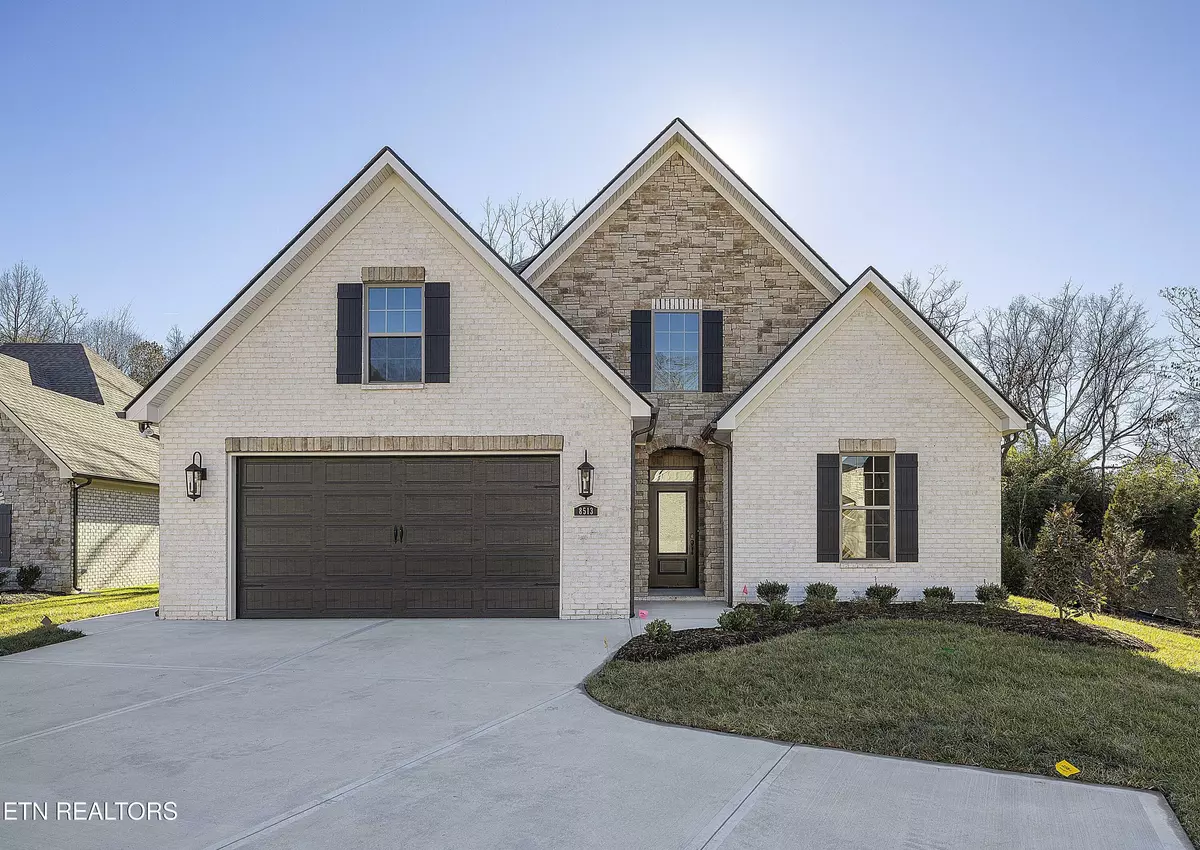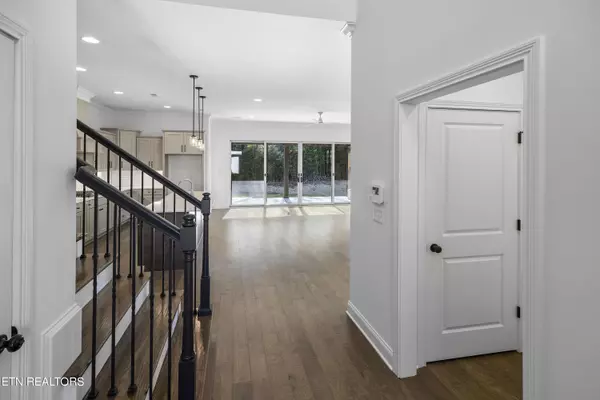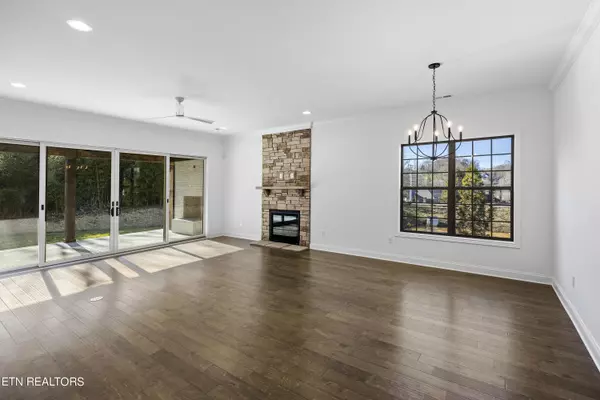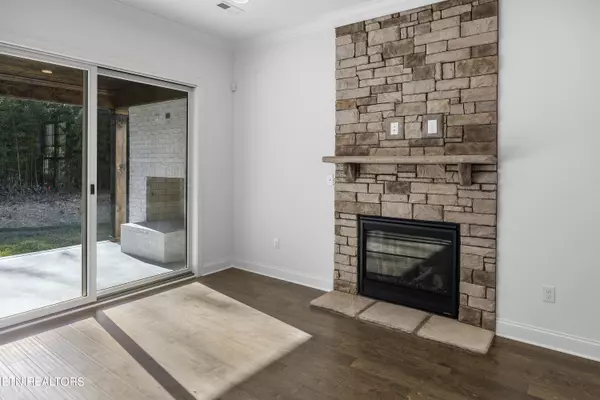$837,500
$850,000
1.5%For more information regarding the value of a property, please contact us for a free consultation.
8513 Sunscape LN Knoxville, TN 37922
3 Beds
3 Baths
2,170 SqFt
Key Details
Sold Price $837,500
Property Type Single Family Home
Sub Type Residential
Listing Status Sold
Purchase Type For Sale
Square Footage 2,170 sqft
Price per Sqft $385
Subdivision Hunters Glen
MLS Listing ID 1251048
Sold Date 06/04/24
Style Contemporary,Traditional
Bedrooms 3
Full Baths 3
HOA Fees $41/ann
Originating Board East Tennessee REALTORS® MLS
Year Built 2023
Lot Size 9,583 Sqft
Acres 0.22
Lot Dimensions 50x119.43xIrr
Property Description
Quality new construction located in Hunter's Glen. Conveniently located in Rocky Hill close to dining, shopping and more, this beautiful brick home is complete and ready for her new owners! Filled with ample natural light, this bright home boasts an open floor plan with rich wood floors and a stack stone fireplace located in the main living space. The open kitchen is complete with a large island/breakfast bar, gas cooktop, double ovens and stainless appliances. The primary - located on the main - boasts a tray ceiling and an attached bath with dual sinks, walk-in shower, soaking tub and walk-in closet. Two remaining bedrooms - one on the main level and one upstairs - complete the interior of this home. The rear of the home has a covered patio with a brick fireplace as well as an additional uncovered patio space perfect for catching some sun or watching the stars.
Location
State TN
County Knox County - 1
Area 0.22
Rooms
Other Rooms LaundryUtility, Bedroom Main Level, Extra Storage, Great Room, Mstr Bedroom Main Level
Basement Slab
Dining Room Breakfast Bar
Interior
Interior Features Cathedral Ceiling(s), Island in Kitchen, Pantry, Walk-In Closet(s), Breakfast Bar
Heating Central, Natural Gas
Cooling Central Cooling
Flooring Hardwood, Tile
Fireplaces Number 2
Fireplaces Type Stone, Masonry, Wood Burning, Gas Log
Appliance Dishwasher, Disposal, Gas Stove, Microwave, Range, Security Alarm, Smoke Detector, Tankless Wtr Htr
Heat Source Central, Natural Gas
Laundry true
Exterior
Exterior Feature Windows - Vinyl, Windows - Insulated, Patio, Porch - Covered, Prof Landscaped, Cable Available (TV Only)
Parking Features Garage Door Opener, Main Level
Garage Spaces 2.0
Garage Description Garage Door Opener, Main Level
Community Features Sidewalks
View Wooded
Porch true
Total Parking Spaces 2
Garage Yes
Building
Lot Description Cul-De-Sac, Private, Level
Faces Kingston Pike to Morrell Road, R Northshore Drive, 8/10 mile to Left Bronze Lane (Hunters Glen S/D), R Sunscape Lane to house in cul-de-sac.
Sewer Public Sewer
Water Public
Architectural Style Contemporary, Traditional
Structure Type Brick
Schools
Middle Schools West Valley
High Schools West
Others
Restrictions Yes
Tax ID 133nj032
Energy Description Gas(Natural)
Acceptable Financing New Loan, Cash, Conventional
Listing Terms New Loan, Cash, Conventional
Read Less
Want to know what your home might be worth? Contact us for a FREE valuation!

Our team is ready to help you sell your home for the highest possible price ASAP





