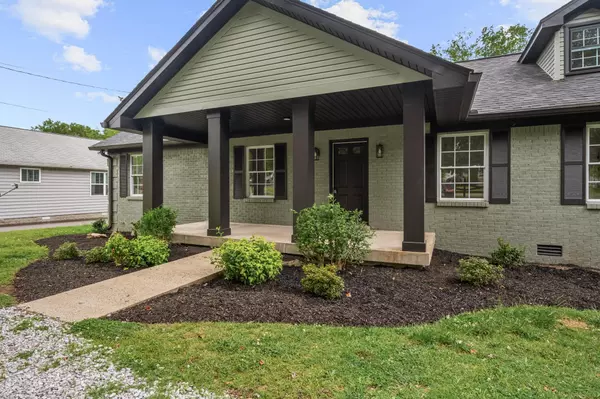$460,000
$460,000
For more information regarding the value of a property, please contact us for a free consultation.
523 Elgin St Nashville, TN 37211
3 Beds
2 Baths
1,350 SqFt
Key Details
Sold Price $460,000
Property Type Single Family Home
Sub Type Single Family Residence
Listing Status Sold
Purchase Type For Sale
Square Footage 1,350 sqft
Price per Sqft $340
Subdivision Sunrise Heights
MLS Listing ID 2651332
Sold Date 06/04/24
Bedrooms 3
Full Baths 2
HOA Y/N No
Year Built 1951
Annual Tax Amount $1,948
Lot Size 0.340 Acres
Acres 0.34
Lot Dimensions 100 X 150
Property Description
Welcome to Nashville's hidden gem, where modern luxury meets Southern charm in this newly renovated and move-in-ready home. Step inside to discover a fresh and stylish interior, complete with new flooring that sets the stage for contemporary living. The upgraded lighting throughout adds a touch of elegance to every room, creating a warm and inviting atmosphere. In the kitchen, you'll find new countertops that complement the sleek cabinetry perfectly, while the bathrooms boast new tile for a spa-like feel.the unfinished attic space, offering unlimited potential for customization and expansion. Whether you envision a cozy loft retreat, a home office, or a playroom for the kids, the possibilities are endless.Outside, the back deck provides the perfect spot to unwind and soak in the beauty of the surrounding landscape. Whether you're sipping your morning coffee or hosting a summer barbecue, you'll love spending time in your own private outdoor oasis. Come see your new home today!
Location
State TN
County Davidson County
Rooms
Main Level Bedrooms 3
Interior
Heating Central, Electric
Cooling Central Air, Electric
Flooring Carpet, Finished Wood, Tile
Fireplace N
Exterior
Utilities Available Electricity Available, Water Available
View Y/N false
Private Pool false
Building
Story 1
Sewer Public Sewer
Water Public
Structure Type Brick
New Construction false
Schools
Elementary Schools Glencliff Elementary
Middle Schools Wright Middle
High Schools Glencliff High School
Others
Senior Community false
Read Less
Want to know what your home might be worth? Contact us for a FREE valuation!

Our team is ready to help you sell your home for the highest possible price ASAP

© 2025 Listings courtesy of RealTrac as distributed by MLS GRID. All Rights Reserved.





