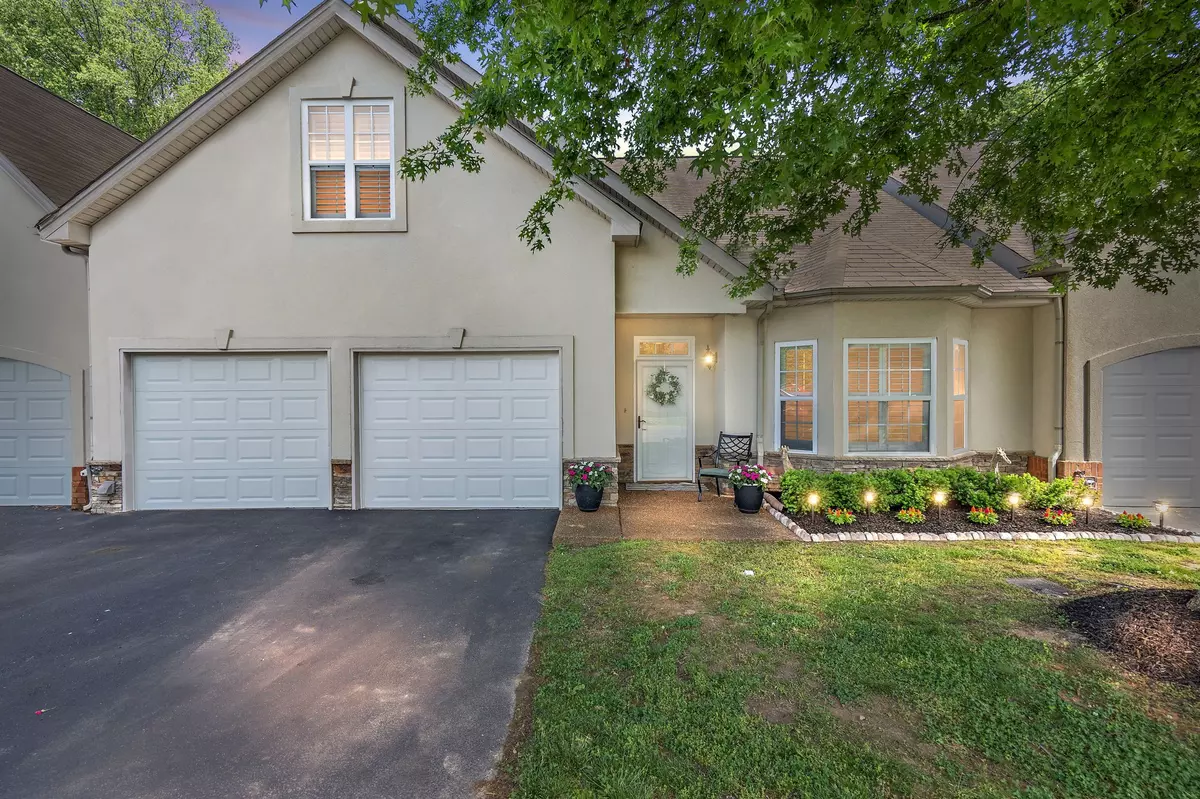$450,000
$450,000
For more information regarding the value of a property, please contact us for a free consultation.
2521 Pennington Bend Rd #214 Nashville, TN 37214
3 Beds
3 Baths
1,827 SqFt
Key Details
Sold Price $450,000
Property Type Townhouse
Sub Type Townhouse
Listing Status Sold
Purchase Type For Sale
Square Footage 1,827 sqft
Price per Sqft $246
Subdivision Pennington Villas
MLS Listing ID 2650719
Sold Date 06/07/24
Bedrooms 3
Full Baths 3
HOA Fees $235/mo
HOA Y/N Yes
Year Built 2008
Annual Tax Amount $2,319
Lot Size 1,742 Sqft
Acres 0.04
Property Description
This charming 3-bedroom, 3-bath updated townhome exudes comfort and style. Quartz countertops, crown molding, and hardwood floors flow throughout the open floor plan, while the walk-in closets in each bedroom ensure ample storage space. Enjoy your private fenced-in backyard, perfect for entertaining or creating a relaxing haven for your furry companion. HOA makes this gem low-maintenance with exterior upkeep and front & back lawn care. The two-car garage provides secure parking and additional storage space with a built in work area and shelving. Nestled in a quiet subdivision, this residence offers a serene escape from the hustle and bustle. Yet, when the urban energy beckons, you're just a quick drive away. This townhome is the epitome of easy living & is move in ready for you!
Location
State TN
County Davidson County
Rooms
Main Level Bedrooms 2
Interior
Interior Features Smart Thermostat, Walk-In Closet(s)
Heating Central
Cooling Central Air
Flooring Carpet, Finished Wood, Tile
Fireplaces Number 1
Fireplace Y
Appliance Dishwasher, Disposal, Microwave, Refrigerator
Exterior
Garage Spaces 2.0
Utilities Available Water Available
View Y/N false
Private Pool false
Building
Lot Description Level
Story 1.5
Sewer Public Sewer
Water Public
Structure Type Stucco
New Construction false
Schools
Elementary Schools Pennington Elementary
Middle Schools Two Rivers Middle
High Schools Mcgavock Comp High School
Others
HOA Fee Include Exterior Maintenance,Maintenance Grounds,Insurance,Trash
Senior Community false
Read Less
Want to know what your home might be worth? Contact us for a FREE valuation!

Our team is ready to help you sell your home for the highest possible price ASAP

© 2025 Listings courtesy of RealTrac as distributed by MLS GRID. All Rights Reserved.





