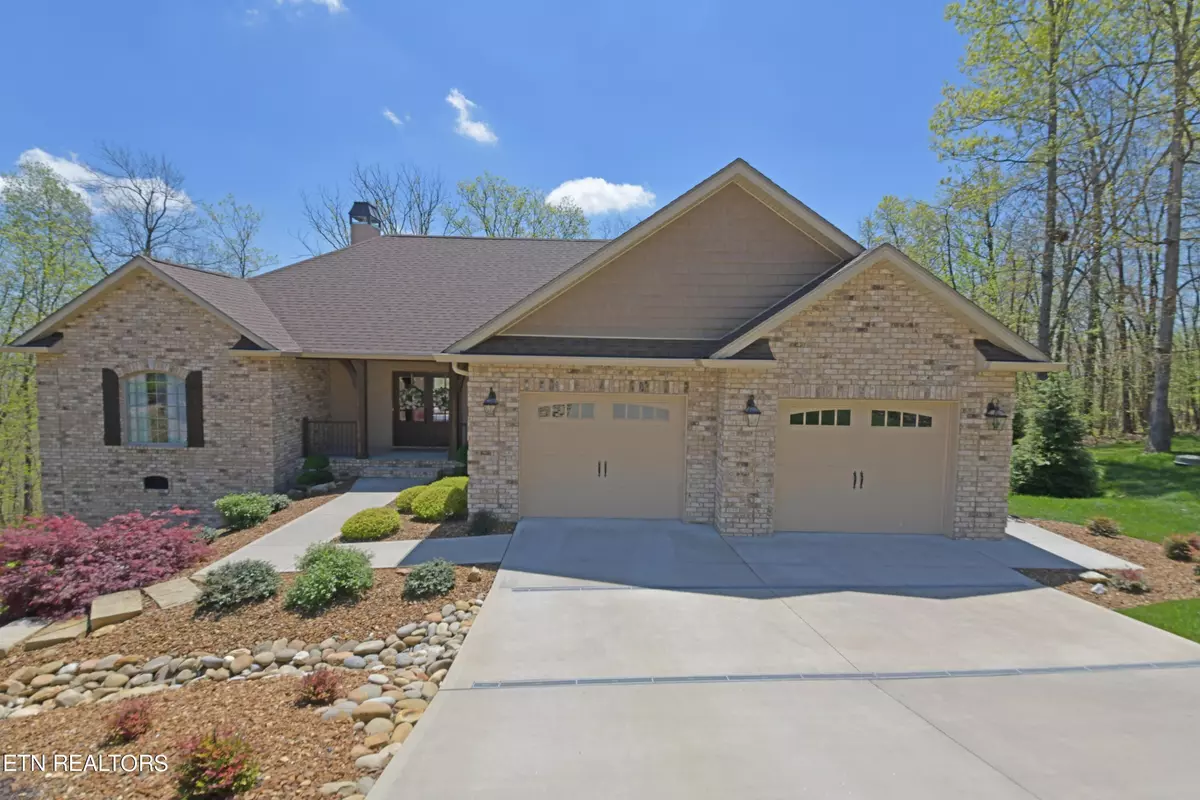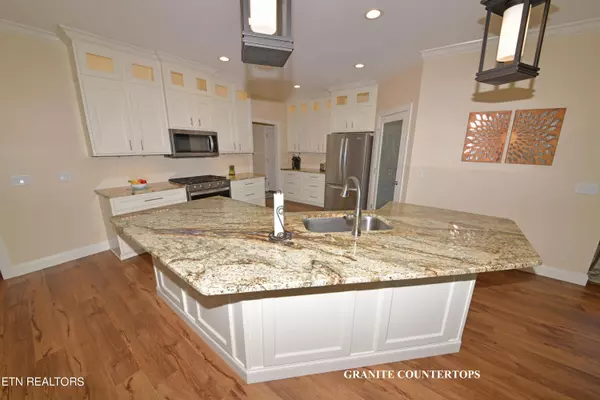$662,500
$679,000
2.4%For more information regarding the value of a property, please contact us for a free consultation.
16 Northridge TER Fairfield Glade, TN 38558
3 Beds
3 Baths
2,158 SqFt
Key Details
Sold Price $662,500
Property Type Single Family Home
Sub Type Residential
Listing Status Sold
Purchase Type For Sale
Square Footage 2,158 sqft
Price per Sqft $306
Subdivision North Ridge
MLS Listing ID 1259876
Sold Date 06/12/24
Style Contemporary
Bedrooms 3
Full Baths 2
Half Baths 1
HOA Fees $118/mo
Originating Board East Tennessee REALTORS® MLS
Year Built 2020
Lot Size 0.470 Acres
Acres 0.47
Lot Dimensions 39.27 X 190.89 IRR
Property Description
MOVE IN READY, quiet cul de sac home in upscale neighborhood with curb streets and underground utilities including natural gas. Home features: only 4 years old, seasonal mountain view from your open trex deck, a great place to grill your favorite foods, covered/screened 3 season room, open design, split bedroom design, prof. landscaping, walk-in crawl space with loads of room for storage and workshop, tankless gas water heater, Generac backup generator, irrigation system. Great room features: stone natural gas fireplace, lux vinyl plank floors, built in book shelves, coffered ceiling, access to half bath, dining area, and large sliding glass doors that bring in loads of light and seasonal mountain view. Kitchen has gorgeous granite countertops, large walk-in pantry, large island with breakfast bar, soft close drawers, stainless steel appliances with a natural gas range. This is the perfect place to entertain family and friends for get-togethers and special occasions! Large master bedroom, 17x13, has carpet flooring, door to screened patio/deck, master bath has dual sink granite top vanity, ceramic tile walk-in shower, large walk-in closet with built-in shelves and door to laundry room. Guest bathroom has granite top vanity, ceramic tile floor and tub/shower combo. Garage has extra room for cabinets, golf clubs and storage. Here's your chance to purchase a move in ready, 4 year old upgraded home in a great neighborhood instead of waiting a year or more to have a home built.
Location
State TN
County Cumberland County - 34
Area 0.47
Rooms
Other Rooms LaundryUtility, Sunroom, Workshop, Bedroom Main Level, Office, Great Room, Mstr Bedroom Main Level, Split Bedroom
Basement Crawl Space, Crawl Space Sealed, Outside Entr Only
Dining Room Breakfast Bar
Interior
Interior Features Island in Kitchen, Pantry, Walk-In Closet(s), Breakfast Bar
Heating Central, Forced Air, Natural Gas, Electric
Cooling Central Cooling, Ceiling Fan(s)
Flooring Laminate, Carpet, Tile
Fireplaces Number 1
Fireplaces Type Other, Stone, Gas Log
Appliance Backup Generator, Dishwasher, Disposal, Gas Stove, Microwave, Range, Refrigerator, Self Cleaning Oven, Smoke Detector, Tankless Wtr Htr
Heat Source Central, Forced Air, Natural Gas, Electric
Laundry true
Exterior
Exterior Feature Irrigation System, Windows - Insulated, Porch - Screened, Prof Landscaped, Deck, Cable Available (TV Only)
Parking Features Garage Door Opener, Attached, Main Level
Garage Spaces 2.0
Garage Description Attached, Garage Door Opener, Main Level, Attached
Pool true
Amenities Available Clubhouse, Golf Course, Playground, Recreation Facilities, Sauna, Security, Pool, Tennis Court(s)
View Seasonal Mountain
Total Parking Spaces 2
Garage Yes
Building
Lot Description Cul-De-Sac, Private, Wooded, Golf Community
Faces From Peavine road turn on to Catoosa Blvd, then right turn on Northridge Dr, right turn on Northridge Terr, home is at end of cul de sac, sign in yard.
Sewer Public Sewer
Water Public
Architectural Style Contemporary
Structure Type Brick,Frame,Other
Others
HOA Fee Include Fire Protection,Trash,Sewer,Security,Some Amenities
Restrictions Yes
Tax ID 066J A 012.00
Energy Description Electric, Gas(Natural)
Read Less
Want to know what your home might be worth? Contact us for a FREE valuation!

Our team is ready to help you sell your home for the highest possible price ASAP





