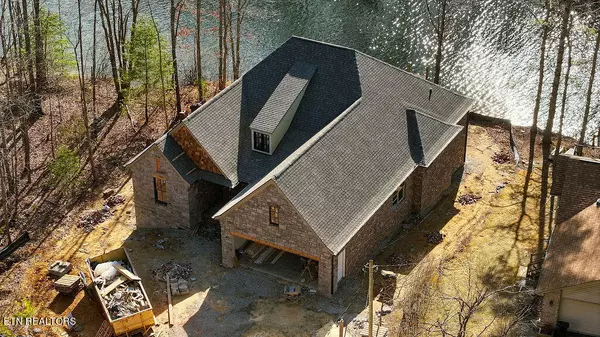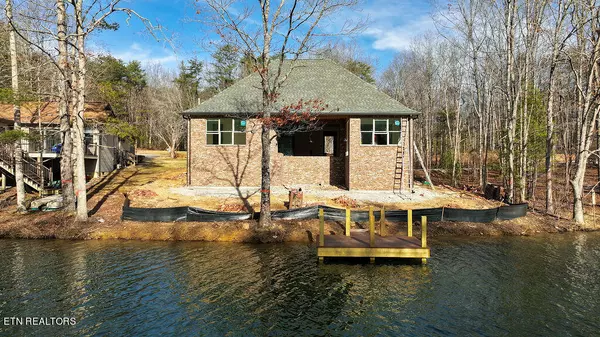$864,400
$864,400
For more information regarding the value of a property, please contact us for a free consultation.
49 Calderwood CIR Fairfield Glade, TN 38558
2 Beds
3 Baths
2,077 SqFt
Key Details
Sold Price $864,400
Property Type Single Family Home
Sub Type Residential
Listing Status Sold
Purchase Type For Sale
Square Footage 2,077 sqft
Price per Sqft $416
Subdivision Dorchester
MLS Listing ID 1249690
Sold Date 06/14/24
Style Traditional
Bedrooms 2
Full Baths 2
Half Baths 1
HOA Fees $112/mo
Originating Board East Tennessee REALTORS® MLS
Year Built 2024
Lot Size 10,454 Sqft
Acres 0.24
Lot Dimensions 92 x 122 x 87 x 120
Property Description
Rare New Construction on Lake Kirkstone by Fairfield Glade's Premiere Builder! Enjoy your lake view from this beautiful 2077 sf home. Everything you desire can be found in this 2 bedrooms, 2.5 bath home that features an open, free flowing gourmet kitchen and living area that is perfect for entertaining. Stunning outdoor space on your covered porch with fireplace and a view of the lake are perfect for outdoor entertaining. The master retreat boasts a Roman style walk-in shower, dual vanities, and walk-in closet! A second bedroom with en suite for guests, a sun room, and a study complete this beautiful home! Full access to the lake via your private dock at lakes edge. Estimated completion is summer of 2024. Final taxes to be determined. Photo of completed home is representational. Hurry, this won't last!
Location
State TN
County Cumberland County - 34
Area 0.24
Rooms
Other Rooms LaundryUtility, DenStudy, Bedroom Main Level, Extra Storage, Great Room, Mstr Bedroom Main Level
Basement Crawl Space, Crawl Space Sealed, Outside Entr Only
Interior
Interior Features Island in Kitchen, Pantry, Walk-In Closet(s), Eat-in Kitchen
Heating Central, Forced Air, Heat Pump, Natural Gas, Electric
Cooling Central Cooling
Flooring Carpet, Hardwood, Tile
Fireplaces Number 2
Fireplaces Type Gas, Ventless, Gas Log
Appliance Dishwasher, Disposal, Microwave, Range, Refrigerator
Heat Source Central, Forced Air, Heat Pump, Natural Gas, Electric
Laundry true
Exterior
Exterior Feature Windows - Vinyl, Porch - Covered, Porch - Screened, Prof Landscaped, Deck, Dock
Parking Features Garage Door Opener, Attached, Main Level, Off-Street Parking
Garage Spaces 2.0
Garage Description Attached, Garage Door Opener, Main Level, Off-Street Parking, Attached
Pool true
Amenities Available Clubhouse, Golf Course, Playground, Recreation Facilities, Sauna, Pool, Tennis Court(s)
View Seasonal Mountain, Lake
Total Parking Spaces 2
Garage Yes
Building
Lot Description Lakefront, Lake Access, Golf Community, Rolling Slope
Faces I40 at Peavine Rd. North to right on Snead Dr Left to St George Place. Right onto St. George Dr. Left onto Manchester Rd. Left onto Cappshire Rd. Right onto Beachwood Dr. Right on Carrick Lane Carrick Lane turns slightly left and becomes Calderwood Cir.
Sewer Septic Tank
Water Public
Architectural Style Traditional
Structure Type Stone,Brick,Block,Frame,Other
Others
HOA Fee Include Trash,Sewer
Restrictions No
Tax ID 090N D 014.00 000
Energy Description Electric, Gas(Natural)
Acceptable Financing Cash, Conventional
Listing Terms Cash, Conventional
Read Less
Want to know what your home might be worth? Contact us for a FREE valuation!

Our team is ready to help you sell your home for the highest possible price ASAP





