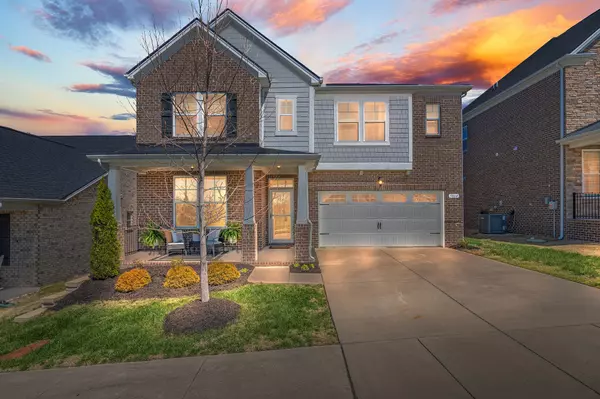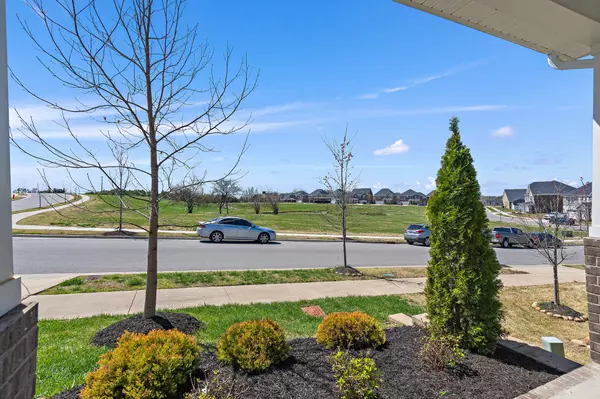$522,500
$535,000
2.3%For more information regarding the value of a property, please contact us for a free consultation.
5064 Sunflower Ln Hermitage, TN 37076
3 Beds
3 Baths
2,523 SqFt
Key Details
Sold Price $522,500
Property Type Single Family Home
Sub Type Single Family Residence
Listing Status Sold
Purchase Type For Sale
Square Footage 2,523 sqft
Price per Sqft $207
Subdivision Magnolia Farms
MLS Listing ID 2637190
Sold Date 06/15/24
Bedrooms 3
Full Baths 2
Half Baths 1
HOA Fees $43/qua
HOA Y/N Yes
Year Built 2019
Annual Tax Amount $2,853
Lot Size 5,662 Sqft
Acres 0.13
Lot Dimensions 52 X 110
Property Sub-Type Single Family Residence
Property Description
Situated just 12 miles from Downtown Nashville, this stunning home is located in the highly sought after Magnolia Farms neighborhood in Hermitage. Step inside to discover a beautifully designed interior, featuring high ceilings and ample windows that flood the space with natural light. The large open concept first floor plan with chef's kitchen and 18x10 covered patio creates an inviting atmosphere, perfect for both relaxing evenings and entertaining guests. Upgrades include first floor West Elm lighting and Minka Aire ceiling fans in the bedrooms. Ample storage with two pantries, extra closets and a large unfinished 12x17 attic storage room. Community features include pool with splash pad, playground, green space and walking trails. This prime location is just minutes from the restaurant and shopping scene in Hermitage and Hip Donnelson. Convenient location to parks and outdoor activities.....less than 2 miles to Percy Priest Lake, Hermitage Park and Stones River Greenway.
Location
State TN
County Davidson County
Rooms
Main Level Bedrooms 1
Interior
Interior Features Ceiling Fan(s), Entry Foyer, Extra Closets, High Ceilings, Pantry, Storage, Walk-In Closet(s), Primary Bedroom Main Floor, High Speed Internet
Heating Central, Natural Gas
Cooling Central Air, Electric
Flooring Carpet, Laminate, Tile
Fireplace N
Appliance Dishwasher, Disposal, Microwave
Exterior
Exterior Feature Garage Door Opener
Garage Spaces 2.0
Utilities Available Electricity Available, Water Available
View Y/N false
Roof Type Shingle
Private Pool false
Building
Story 2
Sewer Public Sewer
Water Public
Structure Type Brick,Fiber Cement
New Construction false
Schools
Elementary Schools Tulip Grove Elementary
Middle Schools Dupont Tyler Middle
High Schools Mcgavock Comp High School
Others
HOA Fee Include Recreation Facilities
Senior Community false
Read Less
Want to know what your home might be worth? Contact us for a FREE valuation!

Our team is ready to help you sell your home for the highest possible price ASAP

© 2025 Listings courtesy of RealTrac as distributed by MLS GRID. All Rights Reserved.





