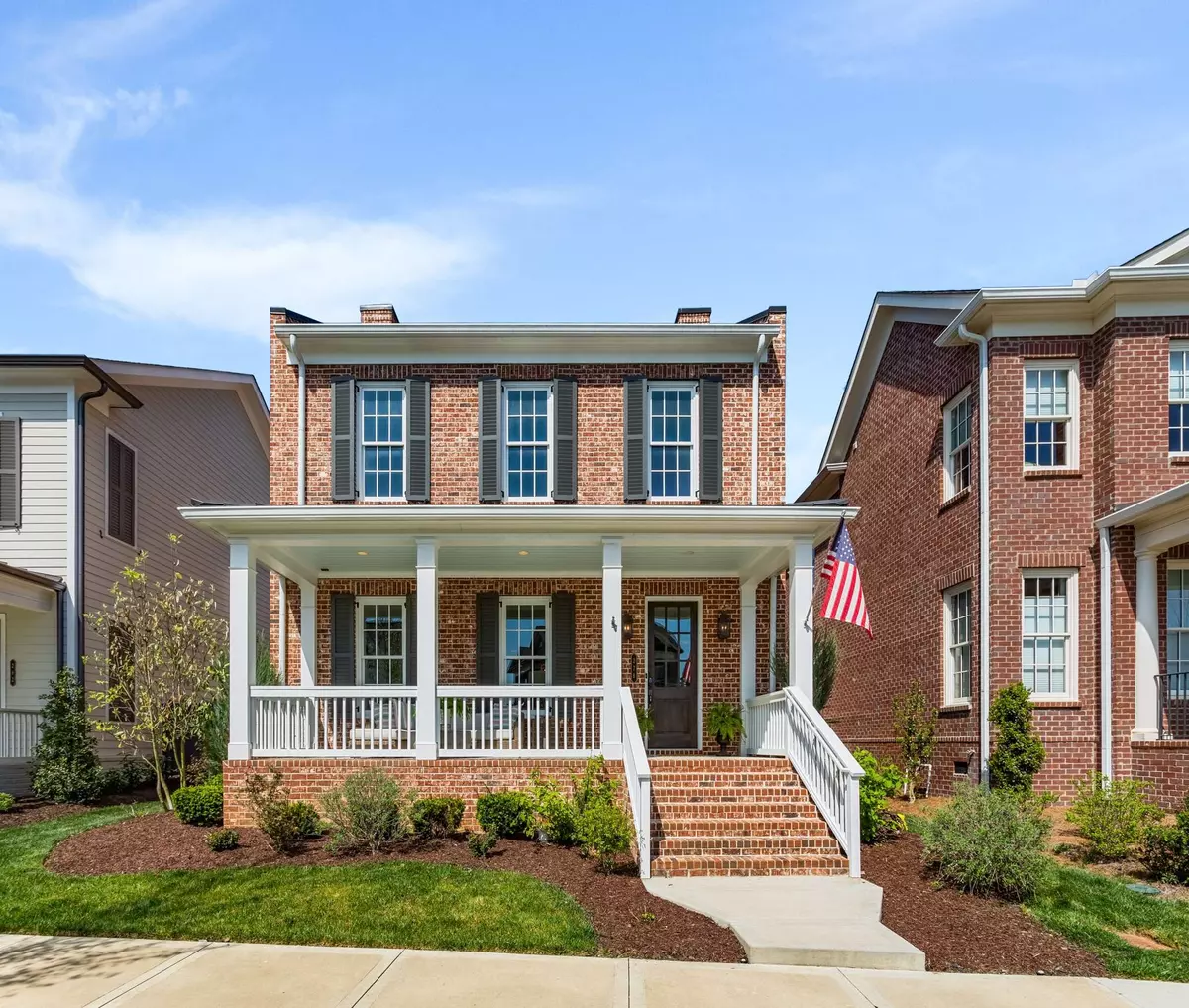$1,150,000
$1,200,000
4.2%For more information regarding the value of a property, please contact us for a free consultation.
278 Stephens Valley Blvd Nashville, TN 37221
5 Beds
5 Baths
2,978 SqFt
Key Details
Sold Price $1,150,000
Property Type Single Family Home
Sub Type Single Family Residence
Listing Status Sold
Purchase Type For Sale
Square Footage 2,978 sqft
Price per Sqft $386
Subdivision Stephens Valley
MLS Listing ID 2642583
Sold Date 06/14/24
Bedrooms 5
Full Baths 4
Half Baths 1
HOA Fees $148/mo
HOA Y/N Yes
Year Built 2021
Annual Tax Amount $3,255
Lot Size 6,534 Sqft
Acres 0.15
Lot Dimensions 43 X 149.6
Property Description
Welcome to this 5-bedroom home, where luxury meets functionality in every detail. Step onto the charming side porch, ideal for enjoying morning coffee or evening sunsets in style. Inside, discover a chef's dream kitchen featuring sleek quartz countertops, a convenient double oven, a gas cooktop, and a spacious pantry for all your culinary needs. The allure of community living is embodied by the inviting front porch, where neighbors gather and friendships flourish. Embrace the essence of front porch living as you relish in the warmth of this vibrant neighborhood. With each step outside your door, you'll be greeted by the buzz of anticipation, as the neighborhood eagerly awaits the unveiling of its newest gathering spaces. Whether you're seeking a place to unwind with friends or a spot to explore the latest culinary delights, this neighborhood promises to be a haven for all who call it home.
Location
State TN
County Williamson County
Rooms
Main Level Bedrooms 1
Interior
Interior Features Ceiling Fan(s), Pantry, Walk-In Closet(s), Primary Bedroom Main Floor
Heating Central
Cooling Central Air
Flooring Carpet, Finished Wood, Tile
Fireplaces Number 2
Fireplace Y
Appliance Dishwasher, Microwave, Refrigerator
Exterior
Exterior Feature Garage Door Opener
Garage Spaces 3.0
Utilities Available Water Available
View Y/N false
Private Pool false
Building
Story 2
Sewer Public Sewer
Water Public
Structure Type Brick
New Construction false
Schools
Elementary Schools Westwood Elementary School
Middle Schools Fairview Middle School
High Schools Fairview High School
Others
HOA Fee Include Maintenance Grounds,Recreation Facilities,Trash
Senior Community false
Read Less
Want to know what your home might be worth? Contact us for a FREE valuation!

Our team is ready to help you sell your home for the highest possible price ASAP

© 2025 Listings courtesy of RealTrac as distributed by MLS GRID. All Rights Reserved.





