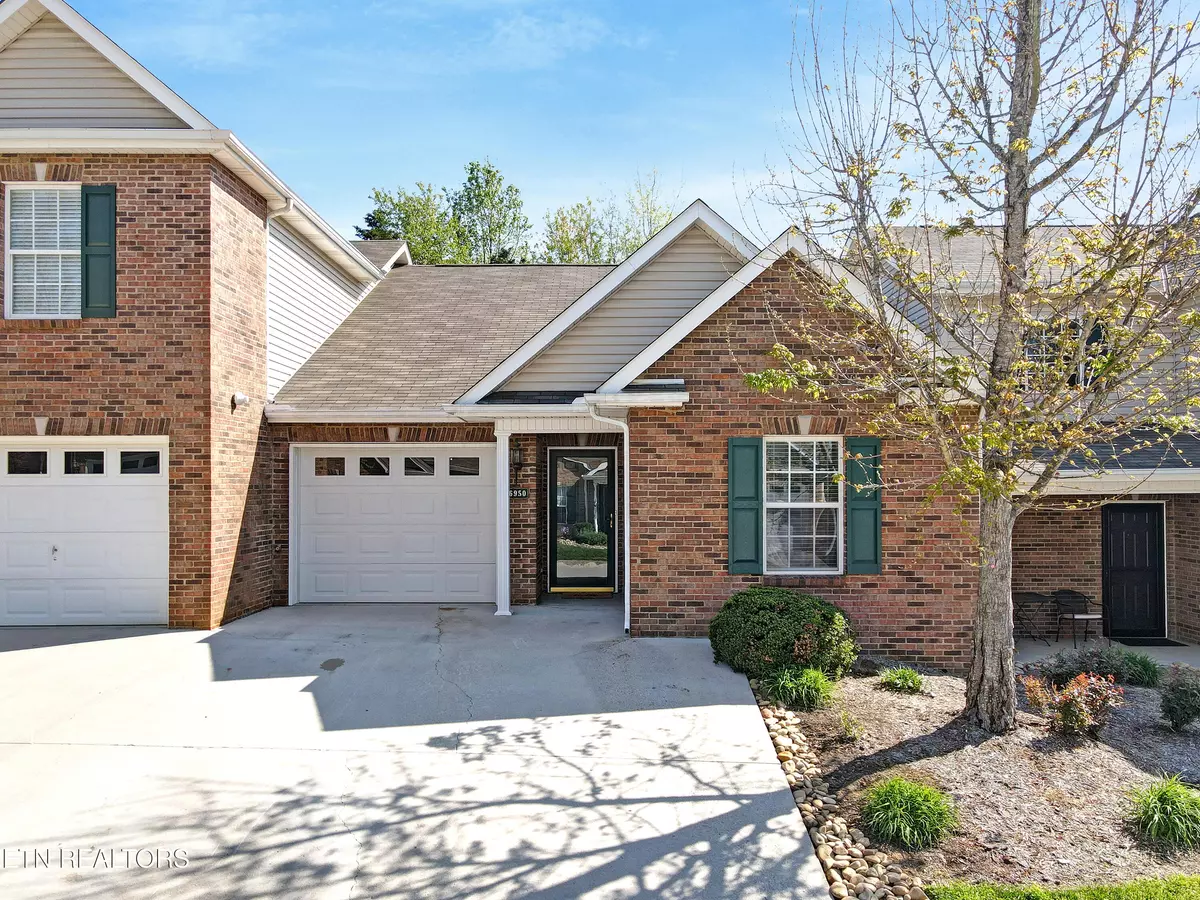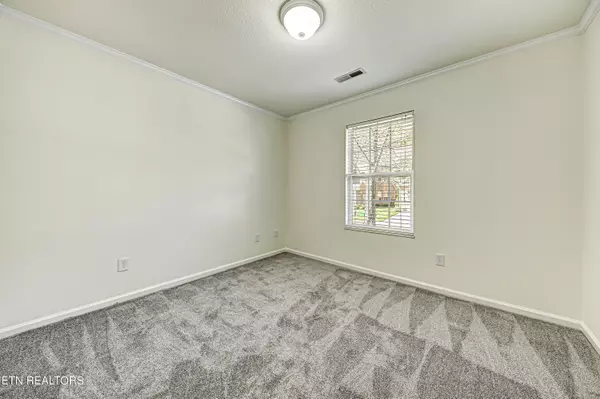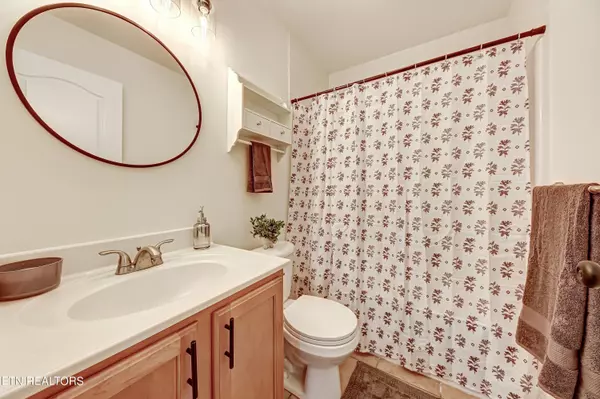$298,000
$300,000
0.7%For more information regarding the value of a property, please contact us for a free consultation.
6950 La Christa WAY Knoxville, TN 37921
2 Beds
2 Baths
1,113 SqFt
Key Details
Sold Price $298,000
Property Type Condo
Sub Type Condominium
Listing Status Sold
Purchase Type For Sale
Square Footage 1,113 sqft
Price per Sqft $267
Subdivision Blakewood Condos Phase 1F Unit 112
MLS Listing ID 1260108
Sold Date 06/18/24
Style Traditional
Bedrooms 2
Full Baths 2
HOA Fees $105/mo
Originating Board East Tennessee REALTORS® MLS
Year Built 2003
Lot Size 435 Sqft
Acres 0.01
Property Description
Welcome Home! This home has it all - Convenient location, minutes from shopping and restaurants. Located in the Blakewood community and is a move in ready one-level living condo with an attached single car garage. This home features 2 bedrooms, 2 bathrooms, new carpet in bedrooms and fresh paint throughout. Enjoy an open floor plan with vaulted ceilings in the living room, a large kitchen island, tons of cabinet storage and an eat in kitchen, The Primary suite has a full bath with a walk-in shower and a large walk-in closet. Schedule your showing today! Buyer to verify square footage and all other information.
Location
State TN
County Knox County - 1
Area 0.01
Rooms
Other Rooms Bedroom Main Level, Extra Storage, Mstr Bedroom Main Level, Split Bedroom
Basement Slab
Dining Room Eat-in Kitchen
Interior
Interior Features Cathedral Ceiling(s), Island in Kitchen, Walk-In Closet(s), Eat-in Kitchen
Heating Central, Natural Gas, Electric
Cooling Central Cooling, Ceiling Fan(s)
Flooring Carpet, Vinyl, Tile
Fireplaces Type None
Appliance Dishwasher, Microwave, Range, Refrigerator, Smoke Detector
Heat Source Central, Natural Gas, Electric
Exterior
Exterior Feature Windows - Vinyl, Patio, Doors - Storm
Parking Features Garage Door Opener, Designated Parking, Attached, Main Level, Off-Street Parking, Common
Garage Spaces 1.0
Garage Description Attached, Garage Door Opener, Main Level, Common, Off-Street Parking, Designated Parking, Attached
View Country Setting
Porch true
Total Parking Spaces 1
Garage Yes
Building
Lot Description Level
Faces From Clinton Hwy turn onto Schaad Rd at the Home Depot intersection and continue across Schaad Rd Rd approx .9 miles to Blakewood Condos on the right. Condo is on the right.
Sewer Public Sewer
Water Public
Architectural Style Traditional
Structure Type Vinyl Siding,Brick
Others
HOA Fee Include Building Exterior,Trash,Grounds Maintenance
Restrictions Yes
Tax ID 079GC00401U
Energy Description Electric, Gas(Natural)
Read Less
Want to know what your home might be worth? Contact us for a FREE valuation!

Our team is ready to help you sell your home for the highest possible price ASAP





