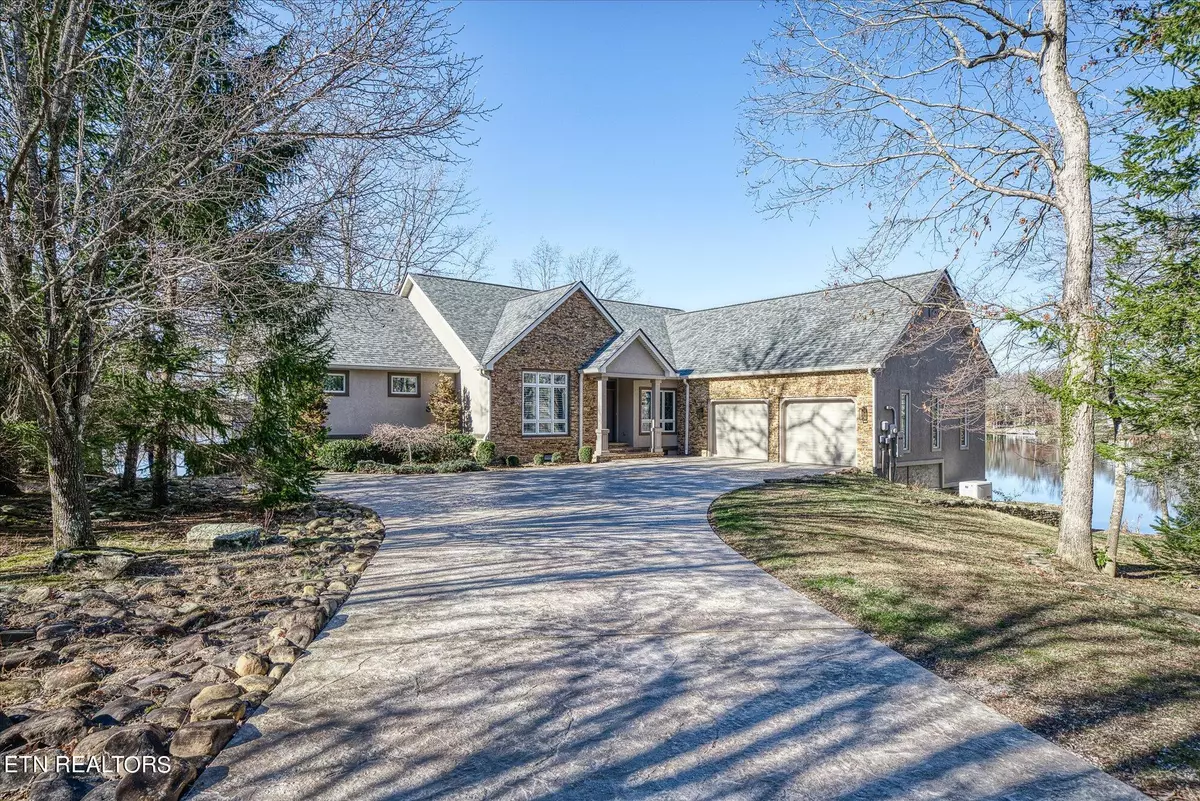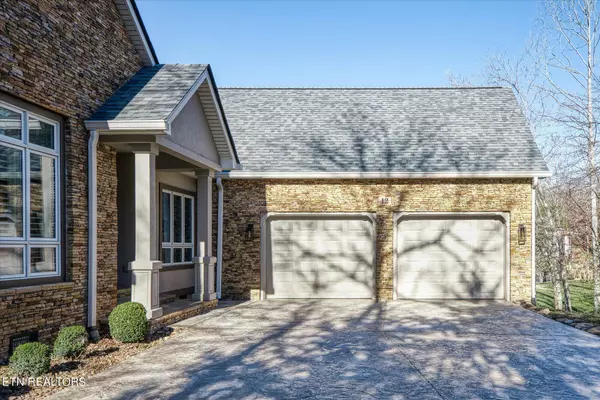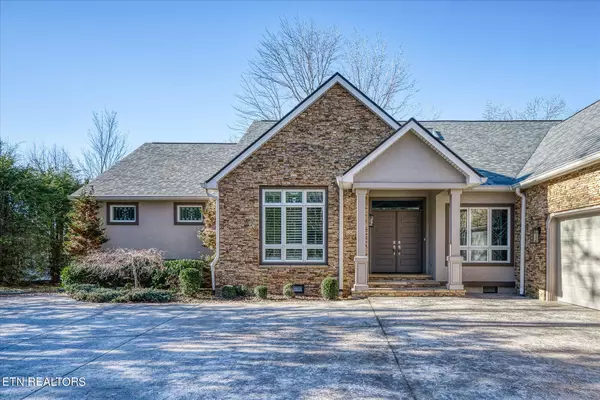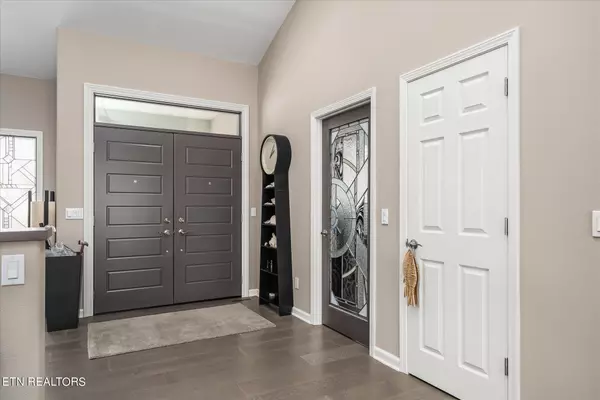$1,150,000
$1,250,000
8.0%For more information regarding the value of a property, please contact us for a free consultation.
12 Milnor CT Fairfield Glade, TN 38558
4 Beds
4 Baths
3,389 SqFt
Key Details
Sold Price $1,150,000
Property Type Single Family Home
Sub Type Residential
Listing Status Sold
Purchase Type For Sale
Square Footage 3,389 sqft
Price per Sqft $339
Subdivision Lancaster
MLS Listing ID 1253716
Sold Date 06/20/24
Style Traditional
Bedrooms 4
Full Baths 2
Half Baths 2
HOA Fees $115/mo
Originating Board East Tennessee REALTORS® MLS
Year Built 2001
Lot Size 0.480 Acres
Acres 0.48
Lot Dimensions 73.7x198.53 Irr
Property Description
This totally remodeled Lake Dartmoor waterfront home is located on a cul-de-sac with a unique level lakefront lot. Quality and numerous architectural features throughout the home are apparent from viewing. The open floor plan, soaring ceilings and full height windows provide westerly panoramic lake views with unmatched sunsets brilliantly reflected by the water.
The main level flooring of this totally remodeled home is wide plank white oak with porcelain tile in the bath and laundry areas. There is a breathtaking contemporary kitchen/keeping room with modern 48' linear propane fireplace and provides access to a large wrap around deck. The kitchen has an abundance of custom cabinets, quartz island/countertops/backsplash, pantry, dry bar, all Bosch appliances, Primary bedroom with spacious ''spa like'' en-suite features custom tiled walk-in shower, free standing tub, double vanity, with ample dual walk-in closet. The main level also has a flex bedroom, which is presently being utilized as an office.
The lower walkout level to patio, dock & lake consists of a recreation room with granite top wet bar, 2 guest bedrooms, a full and 1/2 bathroom.
Over the last few years, the owners have remodeled the upper and lower level of this home. They have also installed a full house generator with buried 500 Gallon propane tank, dual fuel (propane & electric) 15 SEER Trane HVAC system with humidifier, tankless propane hot water heater, new architectural asphalt shingle roof, composite siding, oversized gutters with stainless steel screens, double steel front door, resurface deck with Trex composite planks, and decorative stamped driveway with epoxy-polymer overlay. From sunrise to sunset no matter if you are inside or out... this home is your utopia!!!!!
Location
State TN
County Cumberland County - 34
Area 0.48
Rooms
Other Rooms Basement Rec Room, LaundryUtility, DenStudy, Extra Storage, Office, Breakfast Room, Great Room, Mstr Bedroom Main Level, Split Bedroom
Basement Finished, Walkout
Dining Room Breakfast Bar, Eat-in Kitchen, Formal Dining Area, Breakfast Room
Interior
Interior Features Cathedral Ceiling(s), Dry Bar, Island in Kitchen, Pantry, Walk-In Closet(s), Wet Bar, Breakfast Bar, Eat-in Kitchen
Heating Central, Propane, Electric
Cooling Central Cooling, Ceiling Fan(s)
Flooring Hardwood, Tile
Fireplaces Number 1
Fireplaces Type Gas Log
Appliance Backup Generator, Dishwasher, Disposal, Dryer, Humidifier, Microwave, Range, Refrigerator, Self Cleaning Oven, Smoke Detector, Tankless Wtr Htr, Washer
Heat Source Central, Propane, Electric
Laundry true
Exterior
Exterior Feature Irrigation System, Windows - Wood, Windows - Vinyl, Windows - Insulated, Patio, Porch - Covered, Prof Landscaped, Deck, Doors - Storm, Dock
Parking Features Garage Door Opener, Attached, Main Level
Garage Spaces 2.0
Garage Description Attached, Garage Door Opener, Main Level, Attached
Pool true
Community Features Sidewalks
Amenities Available Storage, Golf Course, Playground, Recreation Facilities, Sauna, Security, Pool, Tennis Court(s), Other
View Lake
Porch true
Total Parking Spaces 2
Garage Yes
Building
Lot Description Cul-De-Sac, Lakefront, Level
Faces From I-40 exit 322 north on Peavine Rd to Left on Stonehenge Drive, go over the dam to right on Milnor Terrace, right on Milnor Ct. to #12 on right.
Sewer Public Sewer
Water Public
Architectural Style Traditional
Structure Type Stone,Synthetic Stucco,Frame,Other
Others
HOA Fee Include Fire Protection,Trash,Sewer,Security
Restrictions Yes
Tax ID 054P B 023.00
Energy Description Electric, Propane
Acceptable Financing Cash, Conventional
Listing Terms Cash, Conventional
Read Less
Want to know what your home might be worth? Contact us for a FREE valuation!

Our team is ready to help you sell your home for the highest possible price ASAP





