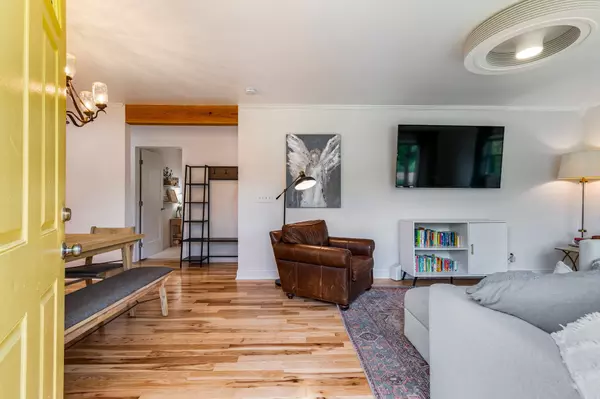$440,000
$440,000
For more information regarding the value of a property, please contact us for a free consultation.
5010 W Durrett Dr Nashville, TN 37211
3 Beds
2 Baths
1,431 SqFt
Key Details
Sold Price $440,000
Property Type Single Family Home
Sub Type Single Family Residence
Listing Status Sold
Purchase Type For Sale
Square Footage 1,431 sqft
Price per Sqft $307
Subdivision Caldwell Country Estates
MLS Listing ID 2640318
Sold Date 06/21/24
Bedrooms 3
Full Baths 1
Half Baths 1
HOA Y/N No
Year Built 1964
Annual Tax Amount $2,565
Lot Size 0.280 Acres
Acres 0.28
Lot Dimensions 90 X 140
Property Description
Don't let this stunning ranch home in Nashville slip through your fingers. Situated on a serene & friendly neighborhood street, this home offers a perfect blend of convenience & tranquility. You'll be just a short stroll away from Whitfield Park & Ellington walking trails, providing plenty of outdoor activities to enjoy. This home's quick & easy access to multiple major roads situates it just minutes from the zoo, shopping, entertainment, grocery stores, as well as DT Nashville & everything the city has to offer. This home isn't just close to the heart of Music City; it's also a stone's throw away from the picturesque surroundings of Brentwood & the historic charm of Franklin. As you step inside you'll be greeted by a light & bright interior with plenty of natural light & updated finishes throughout. As you make your way outside to the expansive backyard there is so much space to play, relax, & entertain outdoors. This truly is a place to call home!
Location
State TN
County Davidson County
Rooms
Main Level Bedrooms 3
Interior
Interior Features Ceiling Fan(s), Primary Bedroom Main Floor
Heating Central, Natural Gas
Cooling Central Air, Electric
Flooring Finished Wood, Tile
Fireplace N
Appliance Dishwasher, Dryer, Microwave, Refrigerator, Washer
Exterior
Exterior Feature Storage
Utilities Available Electricity Available, Water Available
View Y/N false
Roof Type Shingle
Private Pool false
Building
Lot Description Level
Story 1
Sewer Public Sewer
Water Public
Structure Type Brick
New Construction false
Schools
Elementary Schools Norman Binkley Elementary
Middle Schools Croft Design Center
High Schools John Overton Comp High School
Others
Senior Community false
Read Less
Want to know what your home might be worth? Contact us for a FREE valuation!

Our team is ready to help you sell your home for the highest possible price ASAP

© 2025 Listings courtesy of RealTrac as distributed by MLS GRID. All Rights Reserved.





