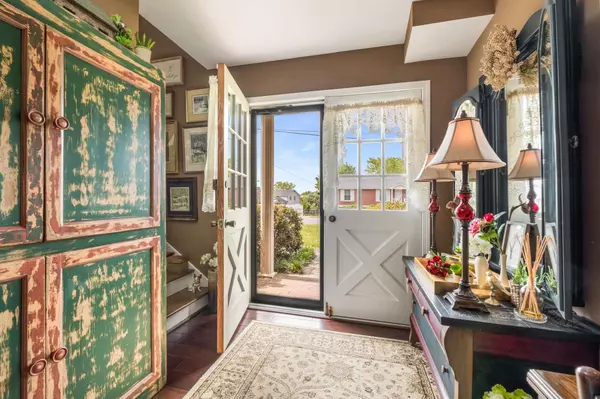$480,000
$479,900
For more information regarding the value of a property, please contact us for a free consultation.
295 Largo Dr Nashville, TN 37211
4 Beds
2 Baths
2,147 SqFt
Key Details
Sold Price $480,000
Property Type Single Family Home
Sub Type Single Family Residence
Listing Status Sold
Purchase Type For Sale
Square Footage 2,147 sqft
Price per Sqft $223
Subdivision Hillbrook
MLS Listing ID 2647664
Sold Date 06/20/24
Bedrooms 4
Full Baths 2
HOA Y/N No
Year Built 1968
Annual Tax Amount $2,041
Lot Size 0.360 Acres
Acres 0.36
Lot Dimensions 70 X 199
Property Description
You'll fall in love with this charming and unique Nashville home! So many updates! New kitchen (2021), 60k soundproof windows, all new plumbing, new gas fireplace logs, new protection in the crawlspace, & updated 200 amp services (all in 2015). Kitchen upgrades include stainless appliances, beautiful white cabinetry with stainless hardware, & matching subway tile backsplash. The living room & den with gas fireplace are wonderful entertaining spaces. Main level primary suite includes a private bath with walk-in shower. Upstairs you'll find 3 more bedrooms & a full bathroom. The amazing sunroom is the perfect place to enjoy all seasons - heat & air unit included! Out back you'll find a large carport, storage building, & a big back yard ready for gardening, pets, play, a firepit, a pool, or all of the above. Located in an established neighborhood just minutes from downtown, Nashville Zoo, Nashville International Airport, parks, medical facilities, shopping, restaurants, & more!
Location
State TN
County Davidson County
Rooms
Main Level Bedrooms 1
Interior
Interior Features Ceiling Fan(s), Extra Closets, Walk-In Closet(s), Primary Bedroom Main Floor
Heating Central, Heat Pump, Natural Gas
Cooling Central Air, Electric
Flooring Carpet, Finished Wood, Tile, Vinyl
Fireplaces Number 1
Fireplace Y
Appliance Dishwasher, Microwave
Exterior
Exterior Feature Garage Door Opener, Storage
Garage Spaces 1.0
Utilities Available Electricity Available, Water Available
View Y/N false
Roof Type Shingle
Private Pool false
Building
Lot Description Level
Story 2
Sewer Public Sewer
Water Public
Structure Type Brick
New Construction false
Schools
Elementary Schools Haywood Elementary
Middle Schools Mcmurray Middle
High Schools John Overton Comp High School
Others
Senior Community false
Read Less
Want to know what your home might be worth? Contact us for a FREE valuation!

Our team is ready to help you sell your home for the highest possible price ASAP

© 2025 Listings courtesy of RealTrac as distributed by MLS GRID. All Rights Reserved.





