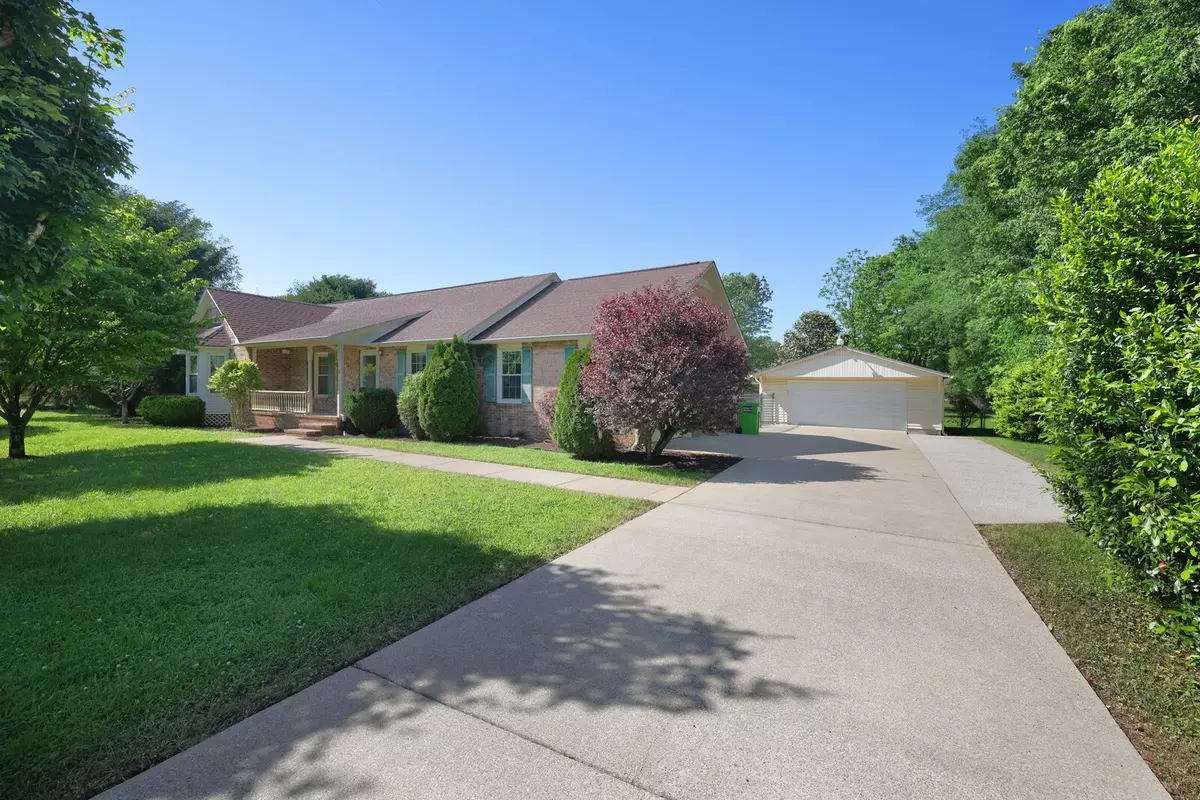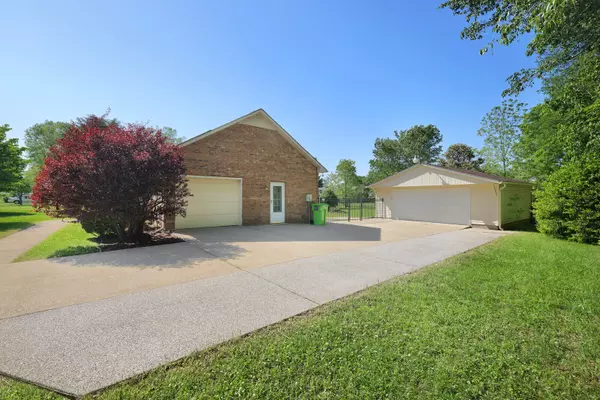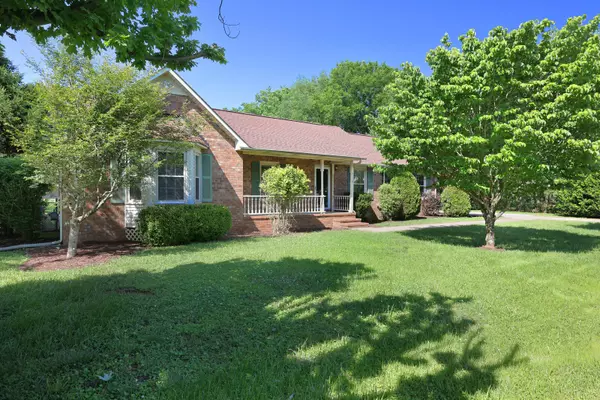$439,900
$439,000
0.2%For more information regarding the value of a property, please contact us for a free consultation.
510 Wakefield Rd Smyrna, TN 37167
3 Beds
2 Baths
1,718 SqFt
Key Details
Sold Price $439,900
Property Type Single Family Home
Sub Type Single Family Residence
Listing Status Sold
Purchase Type For Sale
Square Footage 1,718 sqft
Price per Sqft $256
Subdivision Shadowbrook Sec 5
MLS Listing ID 2654756
Sold Date 06/21/24
Bedrooms 3
Full Baths 2
HOA Y/N No
Year Built 1987
Annual Tax Amount $1,454
Lot Size 0.710 Acres
Acres 0.71
Lot Dimensions 150 X 200
Property Description
P- If you desire a brick Ranch-style home in a tranquil, family-friendly neighborhood you've found it! Move-in ready or update on your timeline! Located in the highly desirable & extremely convenient Shadowbook neighborhood, with NO HOA & NO CITY TAXES, is this timeless masterpiece featuring 3BR, 2 full baths, LR w/ gas fireplace, separate sunken den, eat-in kitchen w/ breakfast nook & gas stove, separate laundry room, one-car attached garage and TWO-CAR DETACHED garage w/ tons of opportunities (& storage). Situated on a sprawling 3/4 acre lot w/fenced backyard you'll discover a Trex deck w/ built-in bench & pergola w/ plenty of room for a pool, garden & more! All appliances remain, including washer & dryer. Zoned Triple Stewarts Creek Schools (Elementary students are capped until space becomes available or new school opens August, 2025). It's not often these ageless homes become available so NOW is your opportunity to make this amazing jewel yours! Sellers prefer to sell "as is."
Location
State TN
County Rutherford County
Rooms
Main Level Bedrooms 3
Interior
Interior Features Ceiling Fan(s), Entry Foyer, Extra Closets, Storage, High Speed Internet
Heating Natural Gas
Cooling Central Air
Flooring Carpet, Laminate
Fireplaces Number 1
Fireplace Y
Appliance Dishwasher, Disposal, Dryer, Refrigerator, Washer
Exterior
Garage Spaces 3.0
Utilities Available Natural Gas Available, Water Available, Cable Connected
View Y/N false
Roof Type Asphalt
Private Pool false
Building
Lot Description Level
Story 1
Sewer Septic Tank
Water Private
Structure Type Brick,Vinyl Siding
New Construction false
Schools
Elementary Schools Stewarts Creek Elementary School
Middle Schools Stewarts Creek Middle School
High Schools Stewarts Creek High School
Others
Senior Community false
Read Less
Want to know what your home might be worth? Contact us for a FREE valuation!

Our team is ready to help you sell your home for the highest possible price ASAP

© 2025 Listings courtesy of RealTrac as distributed by MLS GRID. All Rights Reserved.





