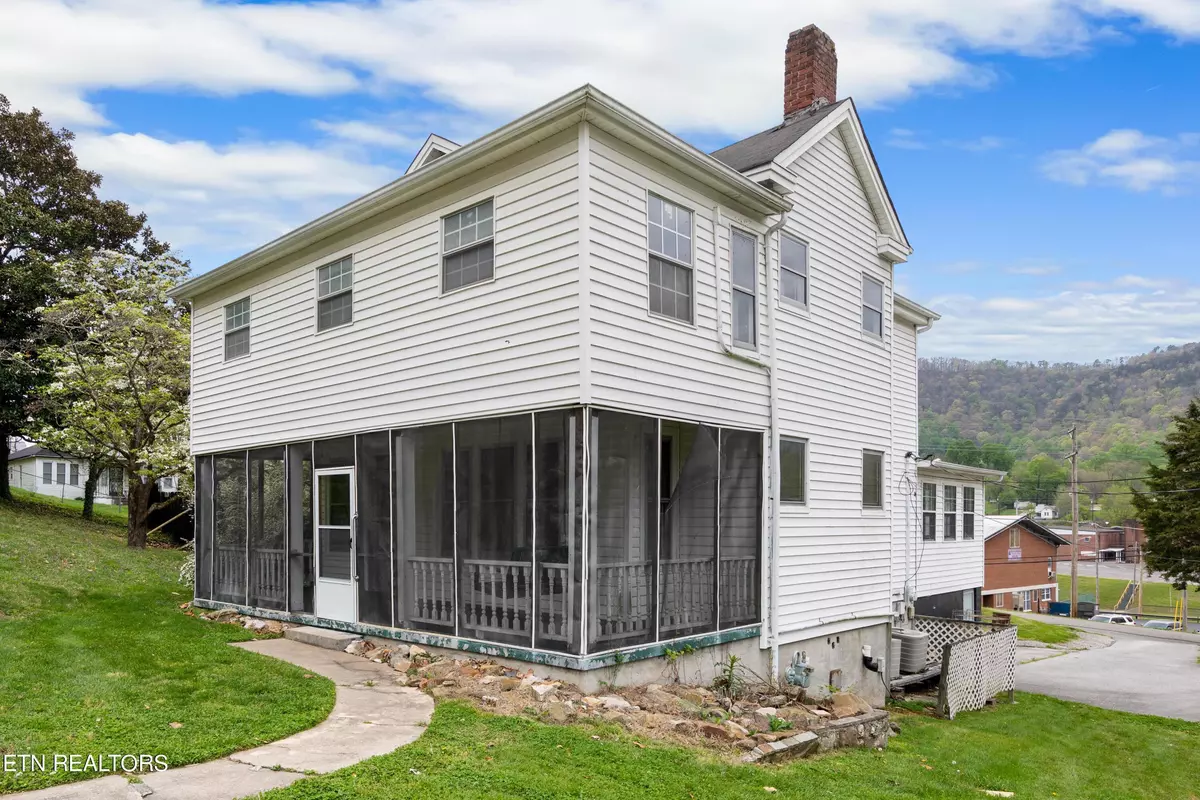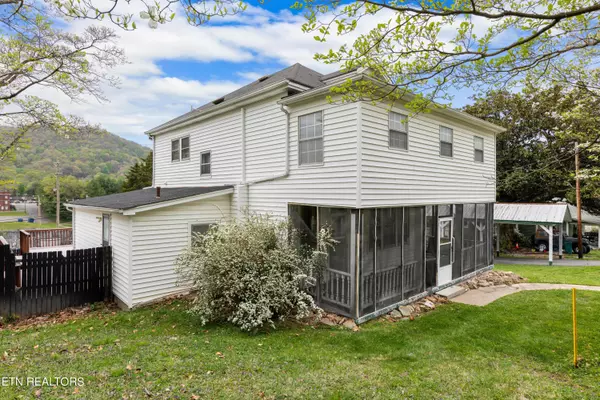$242,500
$245,000
1.0%For more information regarding the value of a property, please contact us for a free consultation.
214 Chestnut St Lafollette, TN 37766
4 Beds
3 Baths
2,771 SqFt
Key Details
Sold Price $242,500
Property Type Single Family Home
Sub Type Residential
Listing Status Sold
Purchase Type For Sale
Square Footage 2,771 sqft
Price per Sqft $87
MLS Listing ID 1259877
Sold Date 06/21/24
Style Traditional
Bedrooms 4
Full Baths 3
Originating Board East Tennessee REALTORS® MLS
Year Built 1905
Lot Size 0.460 Acres
Acres 0.46
Property Description
Are you on the hunt for a spacious 2 story home filled with character? What about an inground pool paired with a huge 28x45 garage? Look no further! This expansive 2,771 square foot home, built in 1905, exudes charm and functionality. As you enter, you'll immediately appreciate its unique character, showcased by lofty ceilings and original hardwood floors. The living room is generously sized, boasting a cozy gas fireplace and abundant natural light. Consider removing the carpet to reveal the natural hardwoods - enhancing the home's value. The living space seamlessly transitions into a versatile bedroom, currently used as an office, leading to the well-appointed kitchen equipped with stainless steel appliances. Take in panoramic mountain views from the expansive sunroom, and find convenience in the full bathroom on the main level. Upstairs, the primary bedroom includes an ensuite, accompanied by two additional bedrooms and a full hallway bathroom. The property also includes a full basement for additional storage needs. Outside, discover the fenced inground pool and patio area for added privacy and enjoy beautiful mountain views. The spacious garage is ready to accommodate all your belongings. Conveniently located near ATV Trails, Norris Lake, and more, this home offers a piece of LaFollette's rich history. Contact us today to schedule your exclusive tour and seize this unique property!
Location
State TN
County Campbell County - 37
Area 0.46
Rooms
Family Room Yes
Other Rooms Sunroom, Office, Family Room, Mstr Bedroom Main Level
Basement Unfinished, Walkout
Interior
Heating Central, Heat Pump, Natural Gas, Electric
Cooling Central Cooling
Flooring Carpet, Hardwood, Vinyl
Fireplaces Number 2
Fireplaces Type Gas Log
Appliance Dishwasher, Microwave, Range
Heat Source Central, Heat Pump, Natural Gas, Electric
Exterior
Exterior Feature Patio, Pool - Swim (Ingrnd), Porch - Covered, Deck
Parking Features Carport, Detached, Off-Street Parking
Garage Spaces 2.0
Garage Description Detached, Carport, Off-Street Parking
View Mountain View, City
Porch true
Total Parking Spaces 2
Garage Yes
Building
Lot Description Irregular Lot, Level, Rolling Slope
Faces GPS friendly. Exit I-75 at exit 134, then follow 25W towards LaFollette for about 7 miles. Turn right onto W Beech St, and at the four-way stop, turn right to stay on W Beech St. Take the next right onto W Cherry St, and the house will be directly ahead. SOP.
Sewer Public Sewer
Water Public
Architectural Style Traditional
Additional Building Workshop
Structure Type Vinyl Siding,Frame
Others
Restrictions No
Tax ID 085O E 041.00
Energy Description Electric, Gas(Natural)
Acceptable Financing Cash, Conventional
Listing Terms Cash, Conventional
Read Less
Want to know what your home might be worth? Contact us for a FREE valuation!

Our team is ready to help you sell your home for the highest possible price ASAP





