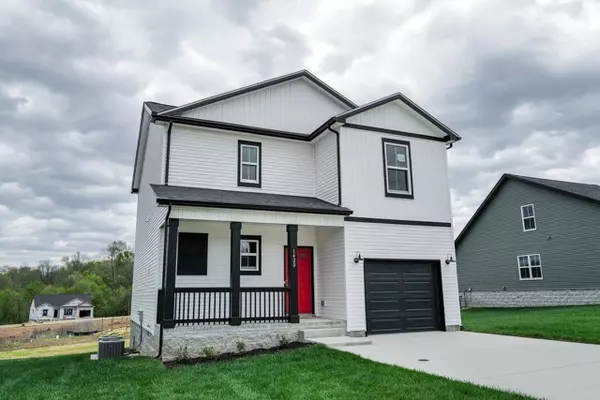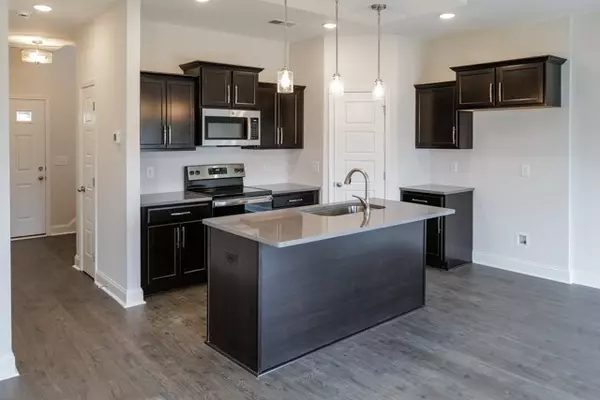$309,900
$309,900
For more information regarding the value of a property, please contact us for a free consultation.
1420 Isaiah Drive Clarksville, TN 37042
3 Beds
3 Baths
1,690 SqFt
Key Details
Sold Price $309,900
Property Type Single Family Home
Sub Type Single Family Residence
Listing Status Sold
Purchase Type For Sale
Square Footage 1,690 sqft
Price per Sqft $183
Subdivision Fletchers Bend
MLS Listing ID 2646956
Sold Date 07/01/24
Bedrooms 3
Full Baths 2
Half Baths 1
HOA Fees $30/mo
HOA Y/N Yes
Year Built 2023
Annual Tax Amount $2,159
Property Description
Explore luxurious living in this stunning 2-story home, featuring a spacious kitchen adorned with an island and upgraded countertops. The open layout beckons gatherings, with sliding glass doors leading to a covered patio, seamlessly blending indoor and outdoor spaces. A convenient half bath on the main floor caters to guests. Ascend to the oversized master bedroom, boasting a beautiful tile shower for a touch of opulence. The ample 1-car garage adds practicality to this elegant abode. Experience the epitome of comfort and style with the Madison Manor, a copyrighted floor plan by Hawkins Homes. Note that the images and videos showcase a previous build, and colors, upgrades, and features may vary. Seller is paying up to $15,000 towards buyer closing costs and other buyer needs (rate buy down, blinds, fence, frig etc)
Location
State TN
County Montgomery County
Interior
Heating Central, Electric
Cooling Central Air
Flooring Laminate, Tile, Vinyl
Fireplace N
Appliance Dishwasher, Microwave
Exterior
Garage Spaces 1.0
Utilities Available Electricity Available, Water Available
View Y/N false
Private Pool false
Building
Story 2
Sewer Public Sewer
Water Public
Structure Type Brick,Vinyl Siding
New Construction true
Schools
Elementary Schools Minglewood Elementary
Middle Schools New Providence Middle
High Schools Northwest High School
Others
HOA Fee Include Trash
Senior Community false
Read Less
Want to know what your home might be worth? Contact us for a FREE valuation!

Our team is ready to help you sell your home for the highest possible price ASAP

© 2025 Listings courtesy of RealTrac as distributed by MLS GRID. All Rights Reserved.





