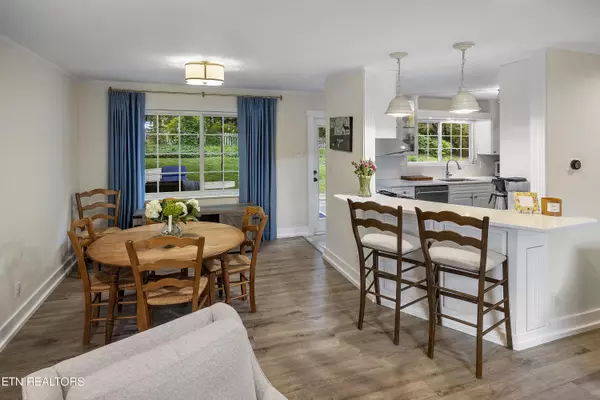$699,000
$699,900
0.1%For more information regarding the value of a property, please contact us for a free consultation.
1219 Craig Rd Knoxville, TN 37919
3 Beds
3 Baths
1,953 SqFt
Key Details
Sold Price $699,000
Property Type Single Family Home
Sub Type Residential
Listing Status Sold
Purchase Type For Sale
Square Footage 1,953 sqft
Price per Sqft $357
Subdivision Forest Brook
MLS Listing ID 1264916
Sold Date 07/02/24
Style Traditional
Bedrooms 3
Full Baths 2
Half Baths 1
Originating Board East Tennessee REALTORS® MLS
Year Built 1972
Lot Size 0.330 Acres
Acres 0.33
Property Description
Located in picturesque Forest Brook, the precious home has so much to offer with neutral paint and floors creating the ideal backdrop to create your perfect home. The primary living space with an oversized window is filled with natural light and flows seamlessly in the formal dining area and breakfast bar. The kitchen is tidy and crisp with a gas cooktop, double oven, stainless appliances, glass front cabinetry and open shelving for displaying cookbooks and special serving pieces. The upper level has a lovely primary suite with beautiful wood floors; attached bath and access to a private deck. Two additional bedrooms with wood floors and a full bath complete this upper level. Downstairs offers additional living space with wood floors, fireplace and built-ins. The backyard has a deck with built-in seating, mature trees and a spacious lush lawn perfect for games of tag, cornhole or a play space for your four-legged pups! All located within a short distance of parks, schools, shopping, dining and more, the little gem is the perfect one.
Location
State TN
County Knox County - 1
Area 0.33
Rooms
Family Room Yes
Other Rooms LaundryUtility, Family Room
Basement Finished
Dining Room Breakfast Room
Interior
Heating Central, Electric
Cooling Central Cooling
Flooring Carpet, Hardwood, Tile
Fireplaces Number 1
Fireplaces Type Gas Log
Appliance Dishwasher, Disposal, Gas Stove, Microwave, Range, Self Cleaning Oven, Smoke Detector
Heat Source Central, Electric
Laundry true
Exterior
Exterior Feature Windows - Insulated, Fence - Wood
Parking Features Other, Off-Street Parking
Garage Description Off-Street Parking, Other
Garage No
Building
Faces Kingston Pike to Northshore Drive, right on Westland Drive to left on Craig Drive to house on the right. (Sign on property)
Sewer Public Sewer
Water Public
Architectural Style Traditional
Structure Type Vinyl Siding,Brick
Schools
Middle Schools Bearden
High Schools West
Others
Restrictions Yes
Tax ID 121PC004
Energy Description Electric
Acceptable Financing New Loan, Cash, Conventional
Listing Terms New Loan, Cash, Conventional
Read Less
Want to know what your home might be worth? Contact us for a FREE valuation!

Our team is ready to help you sell your home for the highest possible price ASAP





