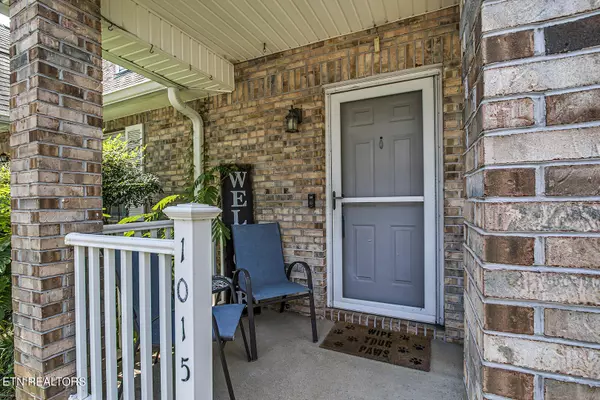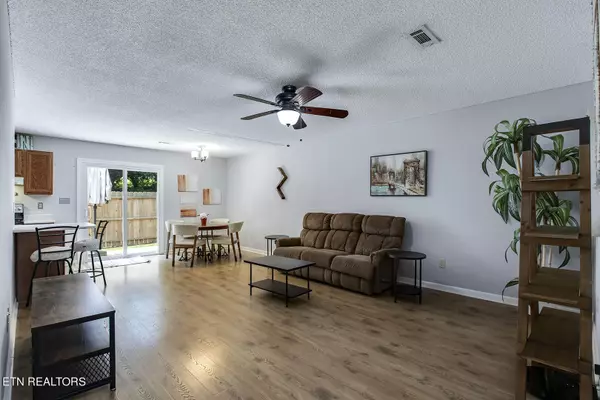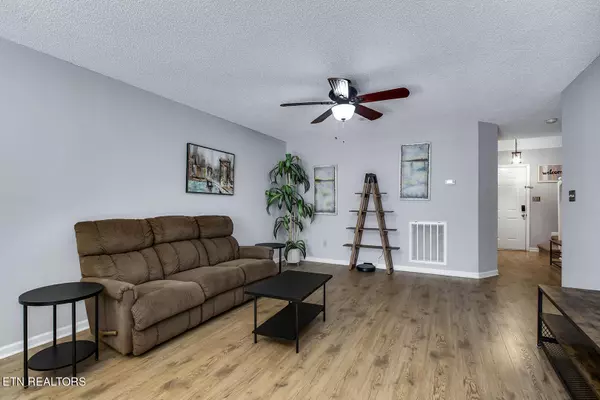$240,000
$250,000
4.0%For more information regarding the value of a property, please contact us for a free consultation.
1015 Blinken St Knoxville, TN 37932
2 Beds
2 Baths
1,056 SqFt
Key Details
Sold Price $240,000
Property Type Single Family Home
Sub Type Residential
Listing Status Sold
Purchase Type For Sale
Square Footage 1,056 sqft
Price per Sqft $227
Subdivision Parkway Heights Phase Ii
MLS Listing ID 1266728
Sold Date 07/02/24
Style Traditional
Bedrooms 2
Full Baths 2
HOA Fees $110/mo
Originating Board East Tennessee REALTORS® MLS
Year Built 1991
Lot Size 2,178 Sqft
Acres 0.05
Lot Dimensions 20.94x106.87xIRR
Property Sub-Type Residential
Property Description
Well Maintained Townhome with Exceptional Convenience! Welcome to the Highly Sought After Parkway Heights!
Upon Entering, You Will See an Open Floorplan with Beautiful LVP Flooring! 1 Bedroom, Full Bathroom, Kitchen, Living Room AND Laundry Room are on Main Level! Upstairs Boasts a Large Master Bedroom with Full Bathroom and Walk-In Closet! The Same Beautiful Floors Carry Throughout the Property. Cute Gally Kitchen has Crisp Tile. Private Fenced In Patio in Rear. This Property Comes Almost Fully Furnished!
Location
State TN
County Knox County - 1
Area 0.05
Rooms
Other Rooms LaundryUtility
Basement None
Interior
Interior Features Walk-In Closet(s), Eat-in Kitchen
Heating Heat Pump, Electric
Cooling Central Cooling, Ceiling Fan(s)
Flooring Carpet, Vinyl, Tile
Fireplaces Type None
Appliance Dishwasher, Disposal, Dryer, Gas Grill, Microwave, Range, Refrigerator, Self Cleaning Oven, Smoke Detector, Washer
Heat Source Heat Pump, Electric
Laundry true
Exterior
Exterior Feature Windows - Vinyl, Fence - Privacy, Fence - Wood, Patio
Parking Features Other, Designated Parking, Common
Garage Description Common, Designated Parking
Pool true
Amenities Available Pool
View City
Porch true
Garage No
Building
Lot Description Cul-De-Sac
Faces From Lovell Road, Go East on Pellissippi Parkway (I-140) and Watch Closely for Entrance to Parkway Heights Next to Dutchtown Road Exit. Enter Slowly and Pass the Pool (Located on Left). Turn Left on Blinken St. The Unit is Located on the Right Toward the End of the Street.
Sewer Public Sewer
Water Public
Architectural Style Traditional
Structure Type Vinyl Siding,Other,Brick
Others
HOA Fee Include Fire Protection,Building Exterior,Association Ins,Trash,Grounds Maintenance,Pest Contract
Restrictions Yes
Tax ID 118GE104
Energy Description Electric
Acceptable Financing Cash, Conventional
Listing Terms Cash, Conventional
Read Less
Want to know what your home might be worth? Contact us for a FREE valuation!

Our team is ready to help you sell your home for the highest possible price ASAP





