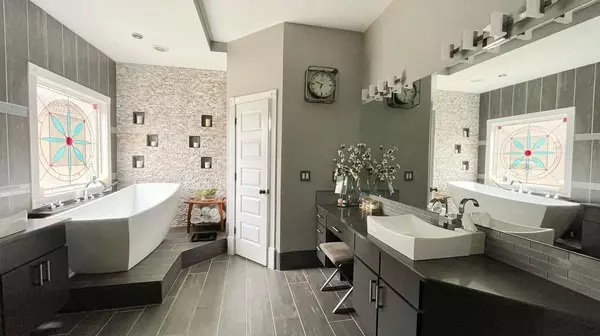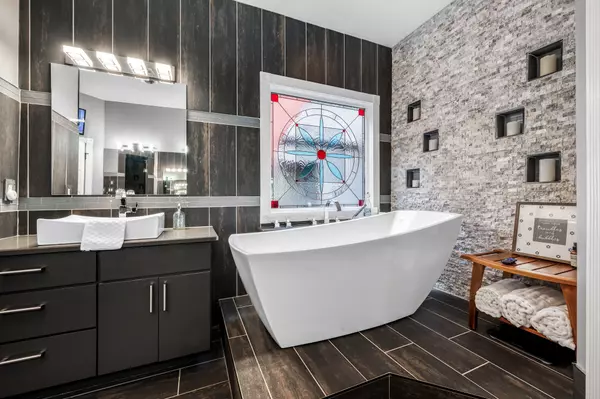$688,000
$688,000
For more information regarding the value of a property, please contact us for a free consultation.
245 Drema Ct Murfreesboro, TN 37127
3 Beds
4 Baths
3,237 SqFt
Key Details
Sold Price $688,000
Property Type Single Family Home
Sub Type Single Family Residence
Listing Status Sold
Purchase Type For Sale
Square Footage 3,237 sqft
Price per Sqft $212
Subdivision Colonial Estates Sec 12 Ph 1E
MLS Listing ID 2653767
Sold Date 06/27/24
Bedrooms 3
Full Baths 3
Half Baths 1
HOA Fees $16/ann
HOA Y/N Yes
Year Built 2012
Annual Tax Amount $2,610
Lot Size 0.350 Acres
Acres 0.35
Lot Dimensions 100 X 150
Property Description
Beautiful Craftsman Style Home with Alaskan Chalet Influences inside and out! This is sincerely a "One OF A Kind" home with Resort style Living and design! $10,000 credit to upgrade floors. Multiple flex spaces! Welcome Home to Colonial Estates a quiet and highly desired community. Hot Tub in covered patio conveys as well as the "Harley Davidson" designed Pool Table, Dart Board along with 4 TV's. 2 TV's do not convey. Neighborhood has an inviting Private Community Pool that requires an annual membership fee and provides a great family experience within walking, biking or a quick Golf Cart ride away. If you have ever wanted the "Show Car" Garage, This is the one for you! Not only is there a 3 car "attached garage with 8' tall doors, a detached Carriage House has a one car garage and a flex space on the second level. This home has so many intricate details, we created a 2 page list and have attached it in the "Documents" section. Have your agent provide for you or contact listing agent.
Location
State TN
County Rutherford County
Rooms
Main Level Bedrooms 1
Interior
Interior Features Ceiling Fan(s), Central Vacuum, High Ceilings, Hot Tub, Pantry, Storage, Walk-In Closet(s), Wet Bar, Primary Bedroom Main Floor, High Speed Internet, Kitchen Island
Heating Heat Pump
Cooling Central Air
Flooring Carpet, Laminate, Tile
Fireplaces Number 1
Fireplace Y
Appliance Dishwasher, Disposal, Dryer, Microwave, Refrigerator, Washer
Exterior
Exterior Feature Balcony, Garage Door Opener, Irrigation System
Garage Spaces 4.0
Utilities Available Water Available, Cable Connected
View Y/N false
Roof Type Shingle
Private Pool false
Building
Lot Description Level, Views
Story 3
Sewer STEP System
Water Public
Structure Type Hardboard Siding,Stone
New Construction false
Schools
Elementary Schools Christiana Elementary
Middle Schools Christiana Middle School
High Schools Riverdale High School
Others
Senior Community false
Read Less
Want to know what your home might be worth? Contact us for a FREE valuation!

Our team is ready to help you sell your home for the highest possible price ASAP

© 2025 Listings courtesy of RealTrac as distributed by MLS GRID. All Rights Reserved.





