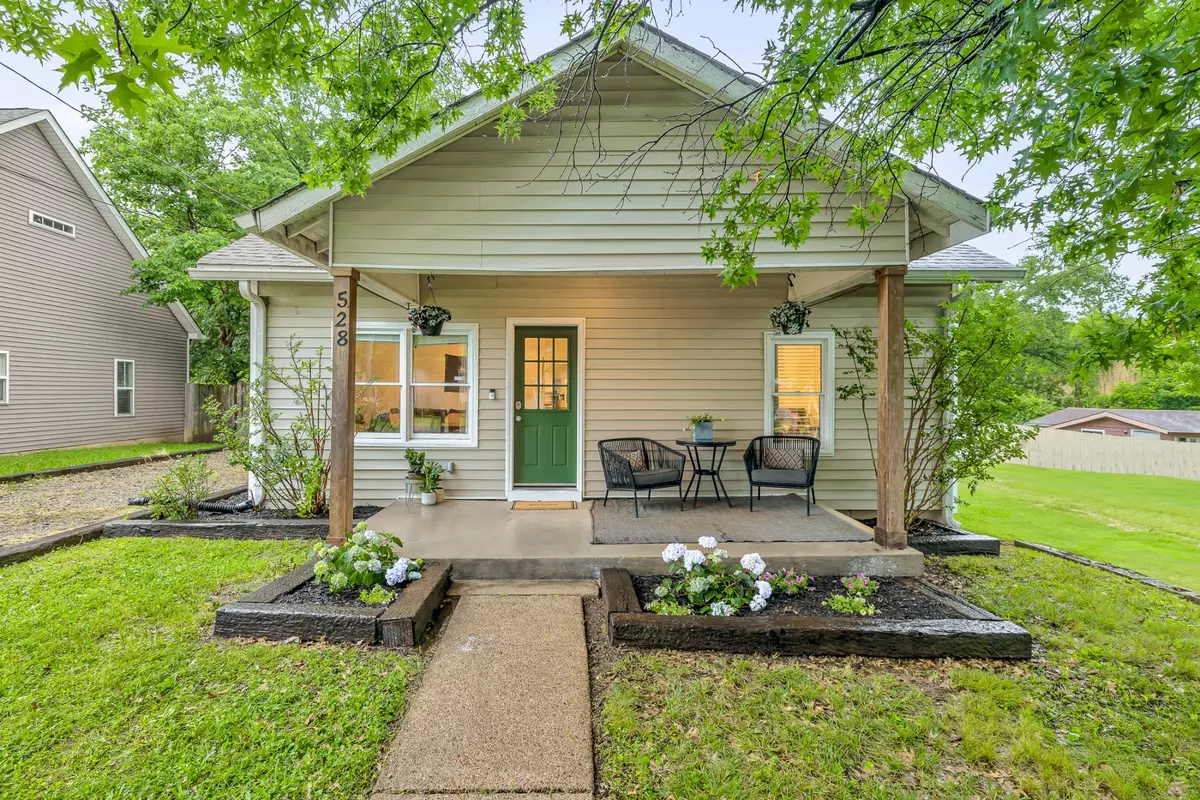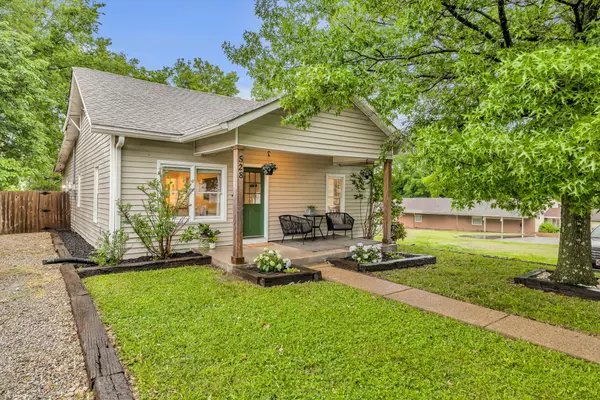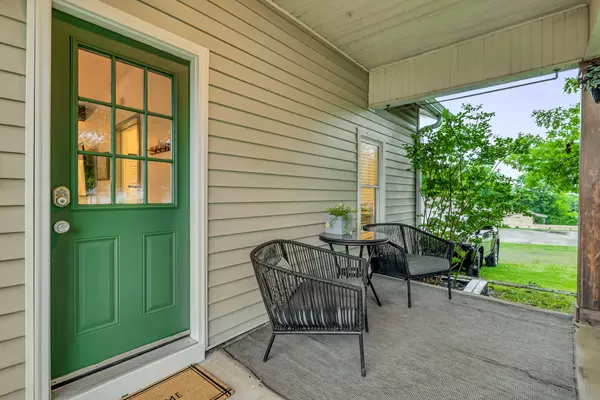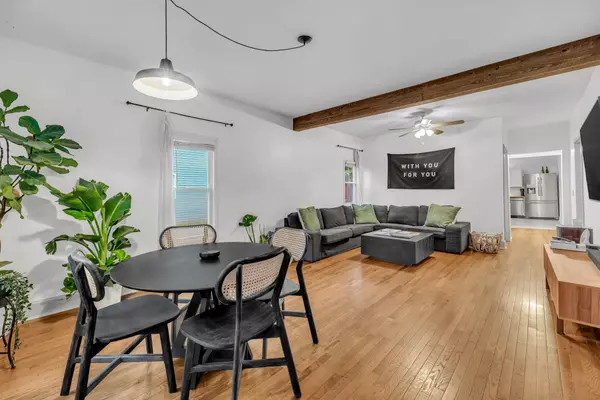$482,000
$495,000
2.6%For more information regarding the value of a property, please contact us for a free consultation.
528 Raymond St Nashville, TN 37211
3 Beds
2 Baths
1,421 SqFt
Key Details
Sold Price $482,000
Property Type Single Family Home
Sub Type Single Family Residence
Listing Status Sold
Purchase Type For Sale
Square Footage 1,421 sqft
Price per Sqft $339
Subdivision Sunrise Heights
MLS Listing ID 2656926
Sold Date 07/03/24
Bedrooms 3
Full Baths 2
HOA Y/N No
Year Built 1930
Annual Tax Amount $2,118
Lot Size 7,405 Sqft
Acres 0.17
Lot Dimensions 50 X 150
Property Description
Welcome to your new home! This cozy, one-level house has been lovingly updated and is ready for you to move in. Located in a quiet yet booming neighborhood just 10 minutes from downtown and convenient to 12th south and Berry Hill, this home offers 3 freshly painted, roomy bedrooms and 2 full, modern bathrooms. The master suite is a real retreat with its vaulted ceilings and walk-in closet. You'll love the convenience of the walk-in laundry room and the newer appliances throughout the home. Step outside to your private, fenced backyard, perfect for relaxing evenings around the built-in firepit. Recent updates include a new HVAC system, refrigerator, dishwasher, and a vapor barrier in the crawlspace, giving you peace of mind. Situated in the vibrant Woodbine/Berry Hill area, you'll be surrounded by exciting new developments. Don't miss out on the chance to be a part of this charming, convenient community. Come see it for yourself and make this wonderful home yours today!
Location
State TN
County Davidson County
Rooms
Main Level Bedrooms 3
Interior
Heating Natural Gas
Cooling Central Air, Electric
Flooring Finished Wood
Fireplace N
Appliance Disposal
Exterior
Utilities Available Electricity Available, Natural Gas Available, Water Available
View Y/N false
Private Pool false
Building
Story 1
Sewer Public Sewer
Water Public
Structure Type Frame,Vinyl Siding
New Construction false
Schools
Elementary Schools Glencliff Elementary
Middle Schools Wright Middle
High Schools Glencliff High School
Others
Senior Community false
Read Less
Want to know what your home might be worth? Contact us for a FREE valuation!

Our team is ready to help you sell your home for the highest possible price ASAP

© 2025 Listings courtesy of RealTrac as distributed by MLS GRID. All Rights Reserved.





