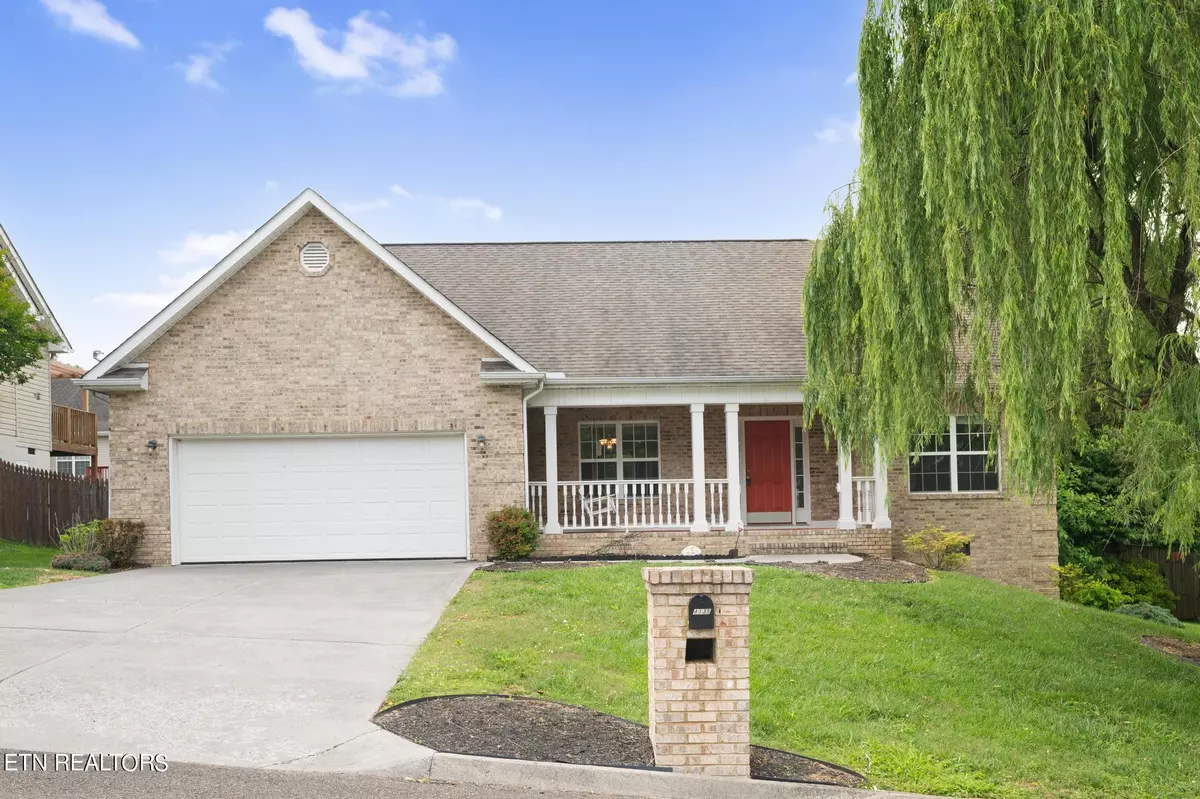$353,000
$349,900
0.9%For more information regarding the value of a property, please contact us for a free consultation.
4135 Oakstone LN Knoxville, TN 37918
3 Beds
2 Baths
1,512 SqFt
Key Details
Sold Price $353,000
Property Type Single Family Home
Sub Type Residential
Listing Status Sold
Purchase Type For Sale
Square Footage 1,512 sqft
Price per Sqft $233
Subdivision Mapleridge S/D Uit 1
MLS Listing ID 1264786
Sold Date 07/03/24
Style Traditional
Bedrooms 3
Full Baths 2
Originating Board East Tennessee REALTORS® MLS
Year Built 2006
Lot Size 7,405 Sqft
Acres 0.17
Lot Dimensions 75x101
Property Description
Welcome to your dream home! This charming one-level residence features 3 bedrooms, 2 baths, and an inviting open floor plan. Enjoy cozy evenings by the fireplace in the spacious living area. The newly updated kitchen boasts elegant white cabinets, stunning granite countertops, and brand-new LVP flooring. Retreat to the large master suite, complete with a jetted tub and walk-in closet. The private backyard offers mature trees, a storage shed, and a deck with a natural gas grill, perfect for outdoor entertaining. Conveniently located just minutes from Downtown Knoxville, the University of Tennessee, top restaurants, hospitals, and shopping. Don't miss out on this gem!
Location
State TN
County Knox County - 1
Area 0.17
Rooms
Other Rooms LaundryUtility, Bedroom Main Level, Extra Storage, Office, Breakfast Room, Mstr Bedroom Main Level, Split Bedroom
Basement Crawl Space
Dining Room Formal Dining Area, Breakfast Room
Interior
Interior Features Walk-In Closet(s)
Heating Central, Natural Gas, Electric
Cooling Central Cooling, Ceiling Fan(s)
Flooring Carpet, Vinyl
Fireplaces Number 1
Fireplaces Type Electric
Appliance Dishwasher, Disposal, Microwave, Range, Refrigerator, Smoke Detector
Heat Source Central, Natural Gas, Electric
Laundry true
Exterior
Exterior Feature Fence - Wood, Fenced - Yard, Deck
Parking Features Garage Door Opener, Main Level, Off-Street Parking
Garage Spaces 2.0
Garage Description Garage Door Opener, Main Level, Off-Street Parking
View Other
Total Parking Spaces 2
Garage Yes
Building
Lot Description Rolling Slope
Faces From I-640 take Broadway Exit in Fountain City heading north. Make a left onto Adair Drive, left on Estonia, right on Homewood, left on Maplestone, right on Oakstone. Home on right.
Sewer Public Sewer
Water Public
Architectural Style Traditional
Additional Building Storage
Structure Type Other,Brick,Frame
Schools
Middle Schools Gresham
High Schools Central
Others
Restrictions Yes
Tax ID 069FD024
Energy Description Electric, Gas(Natural)
Read Less
Want to know what your home might be worth? Contact us for a FREE valuation!

Our team is ready to help you sell your home for the highest possible price ASAP





