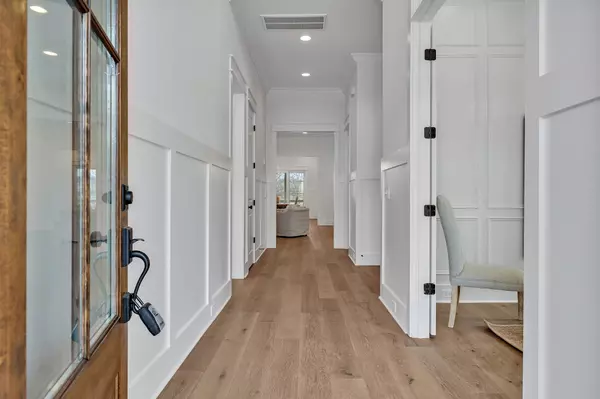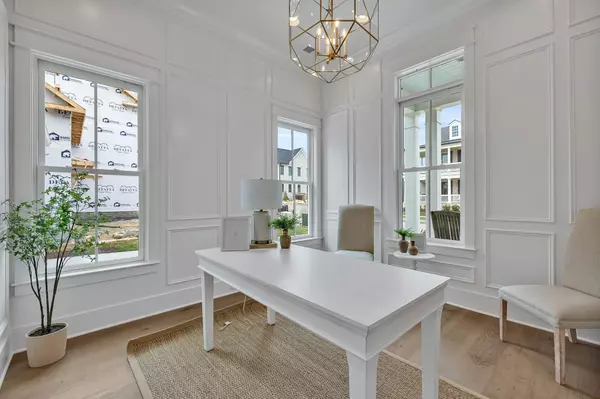$1,808,302
$1,799,900
0.5%For more information regarding the value of a property, please contact us for a free consultation.
399 Stephens Valley Blvd Nashville, TN 37221
4 Beds
6 Baths
4,116 SqFt
Key Details
Sold Price $1,808,302
Property Type Single Family Home
Sub Type Single Family Residence
Listing Status Sold
Purchase Type For Sale
Square Footage 4,116 sqft
Price per Sqft $439
Subdivision Stephens Valley
MLS Listing ID 2624460
Sold Date 07/09/24
Bedrooms 4
Full Baths 4
Half Baths 2
HOA Fees $148/mo
HOA Y/N Yes
Year Built 2024
Annual Tax Amount $9,720
Lot Dimensions 63x145
Property Description
Indulge in the epitome of luxury living with this meticulously crafted residence built by DeFatta Custom Homes! This home features a covered patio adorned with a charming fireplace in your own private backyard. The chef's kitchen is a culinary haven, boasting a pot filler and a state-of-the-art 48" Viking Gas Range, 66" Built in Refrigerator/Freezer, Ice Maker, and Wine Cooler, ensuring that every meal is a masterpiece. With 4 spacious bedrooms, each accompanied by its own ensuite bath, this home promises comfort and privacy for all. Step into the enchanting backyard, enveloped by a picturesque tree-lined landscape that not only adds to the beauty but also ensures a serene and private escape.
Location
State TN
County Williamson County
Rooms
Main Level Bedrooms 2
Interior
Interior Features Ceiling Fan(s), Pantry, Storage, Walk-In Closet(s), Primary Bedroom Main Floor
Heating Central
Cooling Central Air
Flooring Carpet, Finished Wood, Tile
Fireplaces Number 2
Fireplace Y
Appliance Dishwasher, Disposal, Ice Maker, Microwave, Refrigerator
Exterior
Exterior Feature Garage Door Opener, Irrigation System
Garage Spaces 3.0
Utilities Available Water Available
View Y/N false
Private Pool false
Building
Lot Description Level
Story 2
Sewer Public Sewer
Water Public
Structure Type Hardboard Siding,Brick
New Construction true
Schools
Elementary Schools Westwood Elementary School
Middle Schools Fairview Middle School
High Schools Fairview High School
Others
HOA Fee Include Recreation Facilities,Trash
Senior Community false
Read Less
Want to know what your home might be worth? Contact us for a FREE valuation!

Our team is ready to help you sell your home for the highest possible price ASAP

© 2025 Listings courtesy of RealTrac as distributed by MLS GRID. All Rights Reserved.





