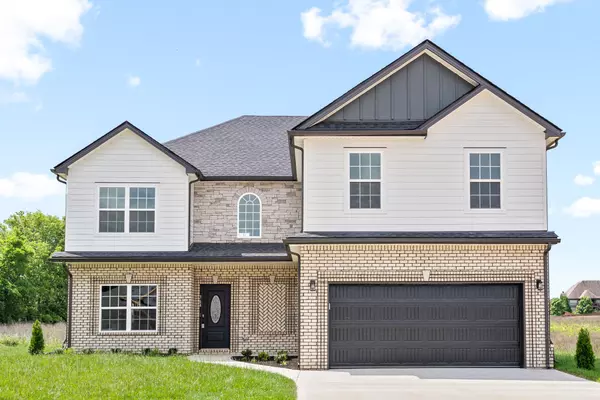$529,900
$529,900
For more information regarding the value of a property, please contact us for a free consultation.
364 Piedmont Court Clarksville, TN 37043
5 Beds
4 Baths
2,964 SqFt
Key Details
Sold Price $529,900
Property Type Single Family Home
Sub Type Single Family Residence
Listing Status Sold
Purchase Type For Sale
Square Footage 2,964 sqft
Price per Sqft $178
Subdivision Farmington
MLS Listing ID 2619513
Sold Date 07/12/24
Bedrooms 5
Full Baths 3
Half Baths 1
HOA Fees $40/mo
HOA Y/N Yes
Year Built 2024
Annual Tax Amount $5,590
Property Description
Say hello to the big and beautiful Barclay floorpan located in the highly sought after Farmington subdivision! This property offers an impressive 5 bedrooms with a formal dining room, a bonus room, and an actual laundry room. This beauty has soaring ceilings, lots of natural light, and SMART HOME TECHNOLOGY! This home offers an open layout perfect for entertaining and so many great features! The kitchen comes with stainless steel appliances, including a DOUBLE OVEN, an island, a pantry, an eat in area, beautiful granite countertops, and a complete backsplash. Primary bedroom is large and located on the main floor. The en suite bathroom offers a gorgeous custom tiled shower and a separate soaking tub, double vanities, and a large walk in closet. The upstairs has the remaining bedrooms and a large bonus room, the laundry room is complete with a utility sink, & the backyard offers a covered deck. This one checks so many boxes!
Location
State TN
County Montgomery County
Rooms
Main Level Bedrooms 1
Interior
Interior Features Ceiling Fan(s), Extra Closets, Pantry, Smart Appliance(s), Smart Thermostat, Walk-In Closet(s), Primary Bedroom Main Floor
Heating Central, Electric
Cooling Central Air, Electric
Flooring Carpet, Laminate, Tile
Fireplaces Number 1
Fireplace Y
Appliance Dishwasher, Disposal, Microwave
Exterior
Exterior Feature Garage Door Opener, Smart Camera(s)/Recording, Smart Light(s), Smart Lock(s)
Garage Spaces 2.0
Utilities Available Electricity Available, Water Available
View Y/N false
Roof Type Shingle
Private Pool false
Building
Story 2
Sewer Public Sewer
Water Public
Structure Type Brick
New Construction true
Schools
Elementary Schools Rossview Elementary
Middle Schools Kirkwood Middle
High Schools Kirkwood High
Others
HOA Fee Include Trash
Senior Community false
Read Less
Want to know what your home might be worth? Contact us for a FREE valuation!

Our team is ready to help you sell your home for the highest possible price ASAP

© 2025 Listings courtesy of RealTrac as distributed by MLS GRID. All Rights Reserved.





