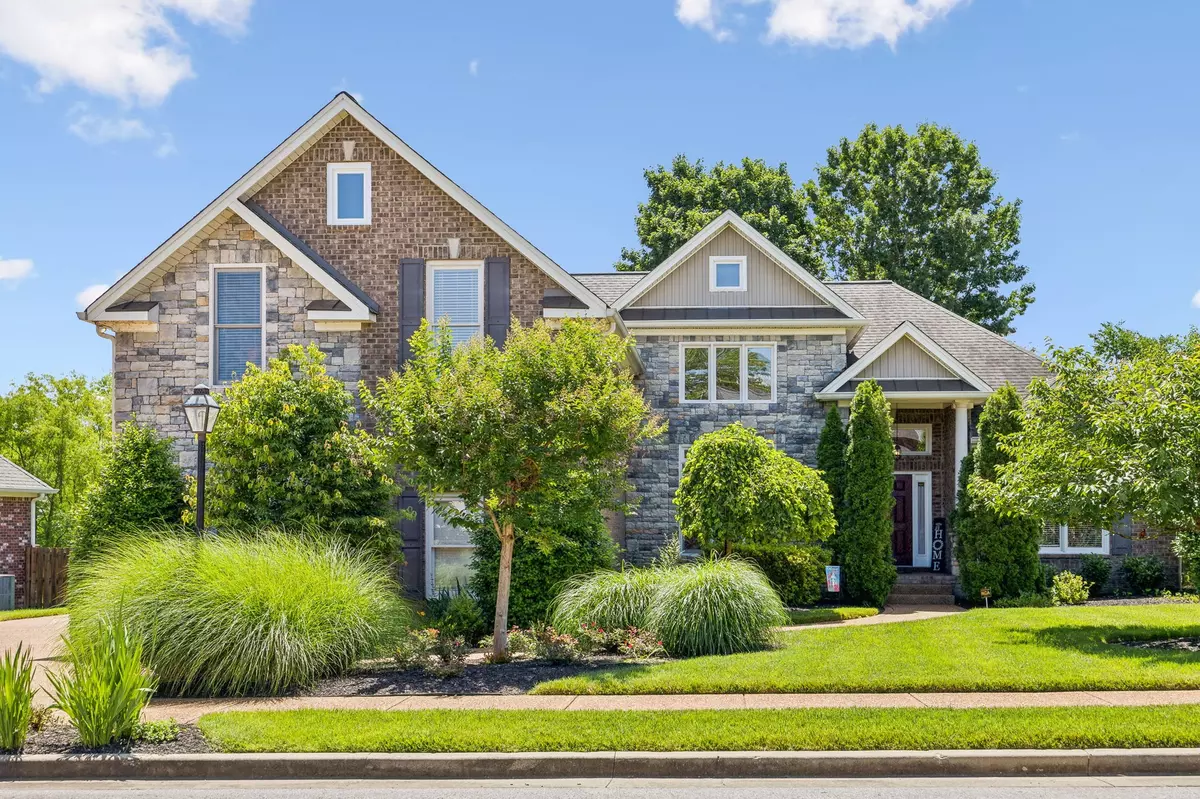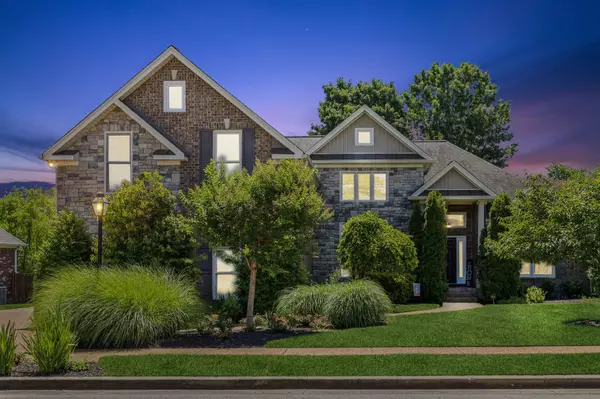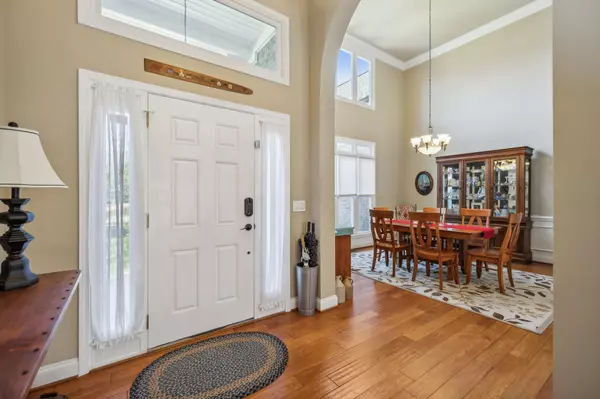$690,000
$699,900
1.4%For more information regarding the value of a property, please contact us for a free consultation.
3821 Leona Pass Hermitage, TN 37076
4 Beds
4 Baths
3,228 SqFt
Key Details
Sold Price $690,000
Property Type Single Family Home
Sub Type Single Family Residence
Listing Status Sold
Purchase Type For Sale
Square Footage 3,228 sqft
Price per Sqft $213
Subdivision Meadows Of Seven Points
MLS Listing ID 2669110
Sold Date 07/16/24
Bedrooms 4
Full Baths 3
Half Baths 1
HOA Fees $33/ann
HOA Y/N Yes
Year Built 2008
Annual Tax Amount $3,407
Lot Size 0.280 Acres
Acres 0.28
Lot Dimensions 90 X 131
Property Description
This is your opportunity to own a beautiful and well-maintained Frank Batson home with a professionally manicured lawn. Inside you'll find 4 bedrooms, 3.5 baths, large bonus room, and extra closets. The primary bedroom is on main level with hardwood floors. Primary bathroom is complete with a separate tub and shower with double vanities and double closets. The kitchen has granite counter tops, double oven, and is open to the living room which features custom built-in bookcases around the gas fireplace. With a 3-car garage, walk in attic, and additional concrete pad in the crawl space, this home has plenty of storage space. The owner has had all plumbing, electrical, HVAC, and water heater serviced twice a year. HVAC replaced in 2018 with two energy efficient units. Only 15 minutes to the airport. Less than 3 miles to Percy Priest Lake with several public boat ramps such as: Cooks Recreation, Seven Points, Vivrett Creek, and Nashville Shores Marina. Lots of upgrades. See Media Docs.
Location
State TN
County Davidson County
Rooms
Main Level Bedrooms 3
Interior
Interior Features Extra Closets, High Ceilings, Storage, Walk-In Closet(s), Water Filter, Primary Bedroom Main Floor
Heating Central, Natural Gas
Cooling Central Air, Electric
Flooring Carpet, Finished Wood, Tile
Fireplaces Number 1
Fireplace Y
Appliance Dishwasher, Microwave, Refrigerator
Exterior
Exterior Feature Smart Irrigation
Garage Spaces 3.0
Utilities Available Electricity Available, Water Available
View Y/N false
Roof Type Asphalt
Private Pool false
Building
Lot Description Level
Story 2
Sewer Public Sewer
Water Public
Structure Type Brick,Stone
New Construction false
Schools
Elementary Schools Ruby Major Elementary
Middle Schools Donelson Middle
High Schools Mcgavock Comp High School
Others
HOA Fee Include Maintenance Grounds
Senior Community false
Read Less
Want to know what your home might be worth? Contact us for a FREE valuation!

Our team is ready to help you sell your home for the highest possible price ASAP

© 2025 Listings courtesy of RealTrac as distributed by MLS GRID. All Rights Reserved.





